9310 N 5600 W #4, Elwood, UT 84337
Local realty services provided by:ERA Realty Center
9310 N 5600 W #4,Elwood, UT 84337
$615,000
- 3 Beds
- 3 Baths
- 3,322 sq. ft.
- Single family
- Active
Listed by: tiffanie bennett
Office: key to realty, llc.
MLS#:2123589
Source:SL
Price summary
- Price:$615,000
- Price per sq. ft.:$185.13
About this home
Welcome to the Emerson Your Dream Home Awaits! Discover the perfect blend of elegance and comfort in this three-bedroom, two-and-a-half-bath beauty in the heart of charming Elwood, Utah. The master suite is a true retreat, featuring a spa-like bathroom with a marble-surrounded tub and shower, dual vanities, and a dreamy walk-in closet. Entertain with ease in the gourmet kitchen, complete with custom cabinetry, quartz countertops, and a spacious pantry-perfect for family meals and weekend gatherings. The unfinished basement gives you the freedom to design the ultimate game room, home theater, or hobby space. Car enthusiasts and storage lovers will love the third car garage door, while the half-acre lot provides room for outdoor fun, gardening, or simply relaxing under the Utah sky. * Pictures may not be of actual home. Some features may not be included. Square footage figures are provided as a courtesy estimate only and were obtained from the building plans. Buyer is advised to obtain an independent measurement.
Contact an agent
Home facts
- Year built:2026
- Listing ID #:2123589
- Added:94 day(s) ago
- Updated:February 22, 2026 at 12:06 PM
Rooms and interior
- Bedrooms:3
- Total bathrooms:3
- Full bathrooms:2
- Half bathrooms:1
- Living area:3,322 sq. ft.
Heating and cooling
- Cooling:Central Air
- Heating:Forced Air, Gas: Central
Structure and exterior
- Roof:Asphalt
- Year built:2026
- Building area:3,322 sq. ft.
- Lot area:0.5 Acres
Schools
- High school:Bear River
- Middle school:Bear River
- Elementary school:Century
Utilities
- Water:Culinary, Water Connected
- Sewer:Septic Tank, Sewer Connected, Sewer: Connected, Sewer: Septic Tank
Finances and disclosures
- Price:$615,000
- Price per sq. ft.:$185.13
- Tax amount:$1
New listings near 9310 N 5600 W #4
- New
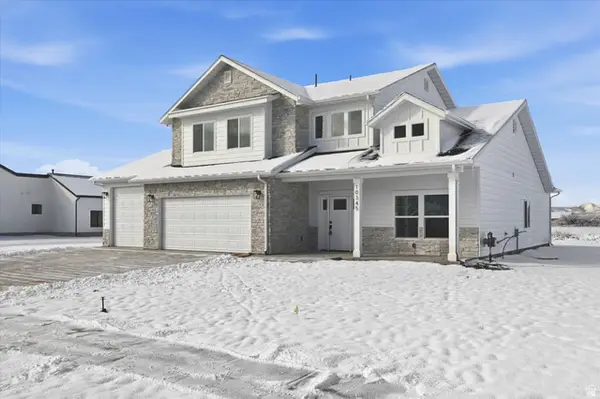 $589,000Active4 beds 3 baths2,209 sq. ft.
$589,000Active4 beds 3 baths2,209 sq. ft.10345 N Vista Ln, Elwood, UT 84337
MLS# 2138656Listed by: BRIX REAL ESTATE - New
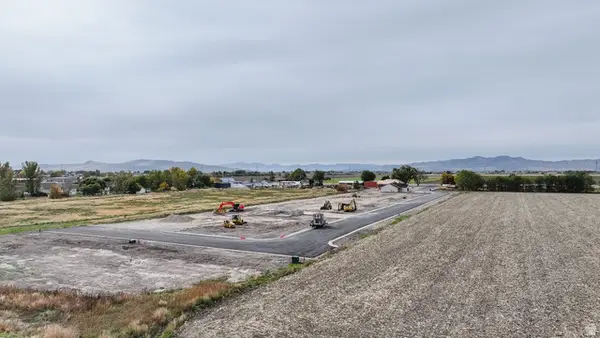 $155,000Active0.37 Acres
$155,000Active0.37 Acres5125 W 10100 N #9, Elwood, UT 84337
MLS# 2138625Listed by: CORNERSTONE REAL ESTATE PROFESSIONALS, LLC - New
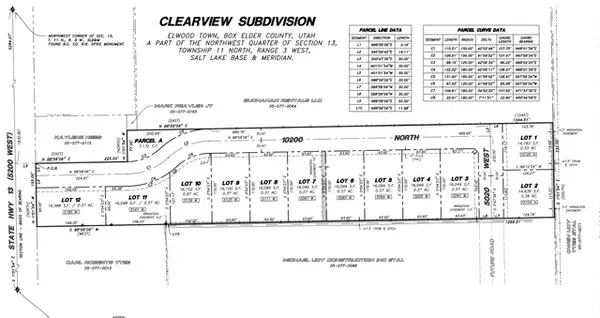 $155,000Active0.37 Acres
$155,000Active0.37 Acres5111 W 10100 N #8, Elwood, UT 84337
MLS# 2138619Listed by: CORNERSTONE REAL ESTATE PROFESSIONALS, LLC - New
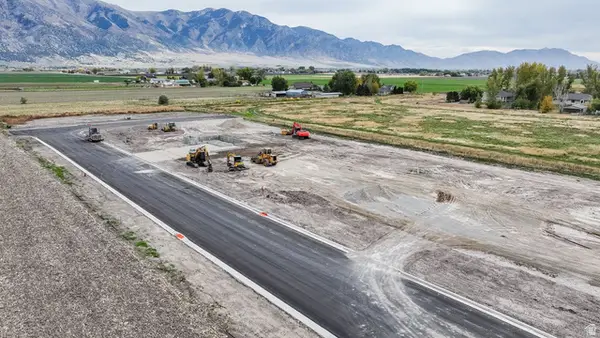 $155,000Active0.37 Acres
$155,000Active0.37 Acres5083 W 10100 N #6, Elwood, UT 84337
MLS# 2138574Listed by: CORNERSTONE REAL ESTATE PROFESSIONALS, LLC - New
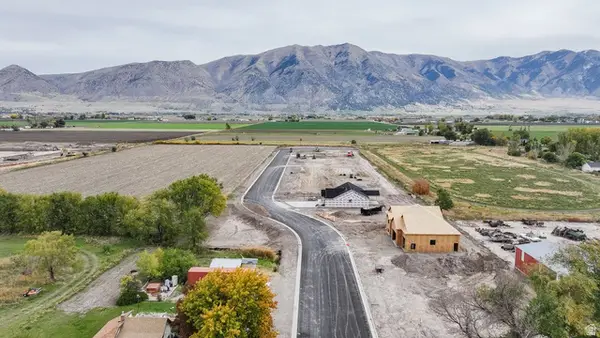 $142,000Active0.37 Acres
$142,000Active0.37 Acres5185 W 10100 N #12, Elwood, UT 84337
MLS# 2138338Listed by: CORNERSTONE REAL ESTATE PROFESSIONALS, LLC - New
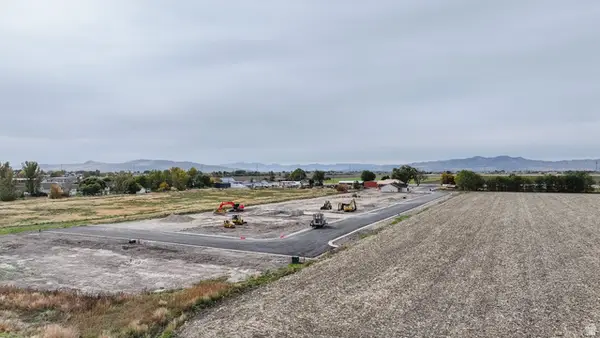 $165,000Active0.34 Acres
$165,000Active0.34 Acres10104 N 5020 W #2, Elwood, UT 84337
MLS# 2138343Listed by: CORNERSTONE REAL ESTATE PROFESSIONALS, LLC 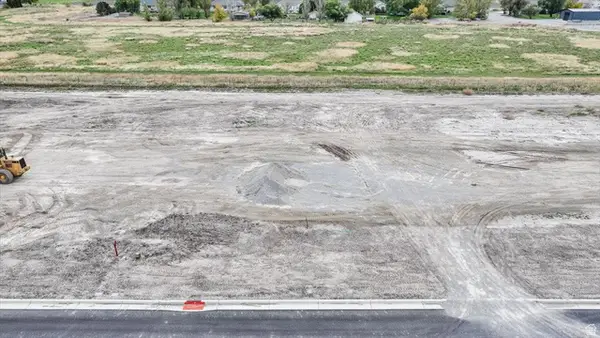 $155,000Active0.37 Acres
$155,000Active0.37 Acres5069 W 10100 N #5, Elwood, UT 84337
MLS# 2119985Listed by: CORNERSTONE REAL ESTATE PROFESSIONALS, LLC- New
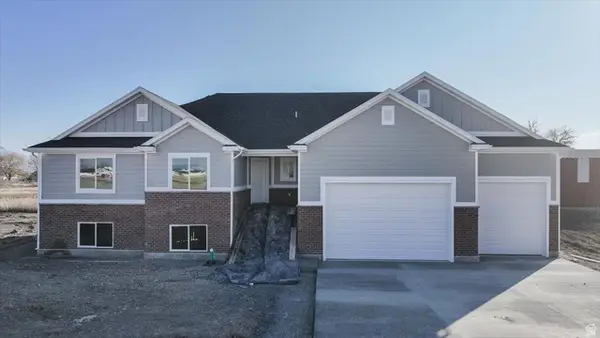 $599,000Active3 beds 2 baths3,276 sq. ft.
$599,000Active3 beds 2 baths3,276 sq. ft.5161 W 10100 N, Elwood, UT 84337
MLS# 2137093Listed by: CORNERSTONE REAL ESTATE PROFESSIONALS, LLC 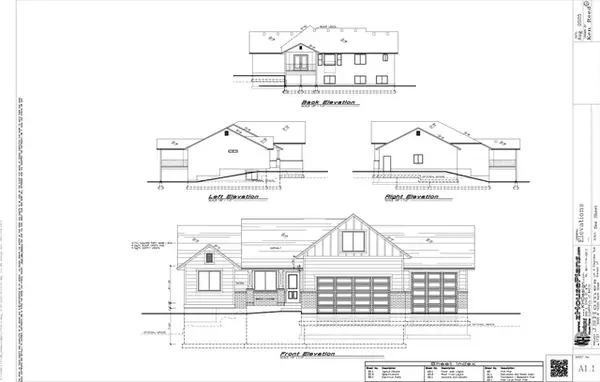 $599,000Active4 beds 2 baths3,330 sq. ft.
$599,000Active4 beds 2 baths3,330 sq. ft.5055 W 10100 N, Elwood, UT 84337
MLS# 2119937Listed by: CORNERSTONE REAL ESTATE PROFESSIONALS, LLC $459,000Active3 beds 2 baths1,362 sq. ft.
$459,000Active3 beds 2 baths1,362 sq. ft.9425 N 4650 W, Elwood, UT 84337
MLS# 2132254Listed by: BESST REALTY GROUP LLC

