Local realty services provided by:ERA Realty Center
Listed by: rebecca j poppe
Office: paramount real estate
MLS#:2070588
Source:SL
Price summary
- Price:$749,900
- Price per sq. ft.:$198.6
About this home
PRICE JUST REDUCED! Motivated Seller! This stunning 3800 sq. ft. home offers the perfect blend of luxury, functionality & outdoor living. Nestled on .75 acres of horse-friendly land. This fully fenced property is designed for families, pet owners, and outdoor enthusiasts alike. Inside you'll find a large open floor plan, six spacious bedrooms & 3 beautifully designed baths. Plenty of space for family and guests. The gourmet kitchen is a chef's dream, featuring an oversized island, high-end appliances & large walk-in pantry w/built-in cupboards offering abundant storage & organization. The home is also plumbed for a second kitchen down making it ideal for a guest suite, in-law quarters or additional entertaining space with a walk-out basement. The main living area flows seamlessly onto a huge covered deck & oversized patio. Fully finished landscaping with separated pet play area. Pet washing station in the garage.
Contact an agent
Home facts
- Year built:2022
- Listing ID #:2070588
- Added:332 day(s) ago
- Updated:February 10, 2026 at 08:53 AM
Rooms and interior
- Bedrooms:6
- Total bathrooms:3
- Full bathrooms:3
- Living area:3,776 sq. ft.
Heating and cooling
- Cooling:Central Air
- Heating:Gas: Central, Radiant Floor
Structure and exterior
- Roof:Asphalt
- Year built:2022
- Building area:3,776 sq. ft.
- Lot area:0.75 Acres
Schools
- High school:Bear River
- Middle school:Alice C Harris
- Elementary school:Century
Utilities
- Water:Culinary, Water Connected
- Sewer:Septic Tank, Sewer: Septic Tank
Finances and disclosures
- Price:$749,900
- Price per sq. ft.:$198.6
- Tax amount:$3,500
New listings near 9480 N 5600 W
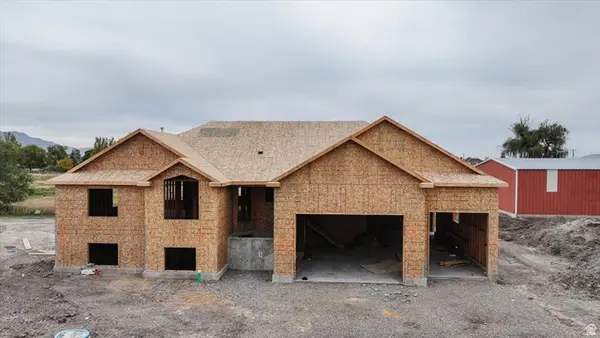 $619,000Active3 beds 2 baths3,276 sq. ft.
$619,000Active3 beds 2 baths3,276 sq. ft.5161 W 10100 N, Elwood, UT 84337
MLS# 2119861Listed by: CORNERSTONE REAL ESTATE PROFESSIONALS, LLC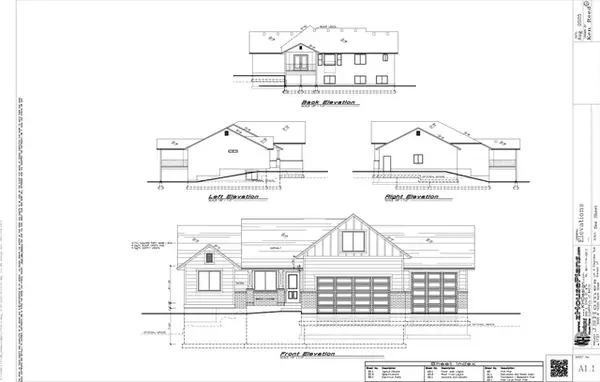 $619,000Active4 beds 2 baths3,330 sq. ft.
$619,000Active4 beds 2 baths3,330 sq. ft.5055 W 10100 N, Elwood, UT 84337
MLS# 2119937Listed by: CORNERSTONE REAL ESTATE PROFESSIONALS, LLC $459,000Active3 beds 2 baths1,362 sq. ft.
$459,000Active3 beds 2 baths1,362 sq. ft.9425 N 4650 W, Elwood, UT 84337
MLS# 2132254Listed by: BESST REALTY GROUP LLC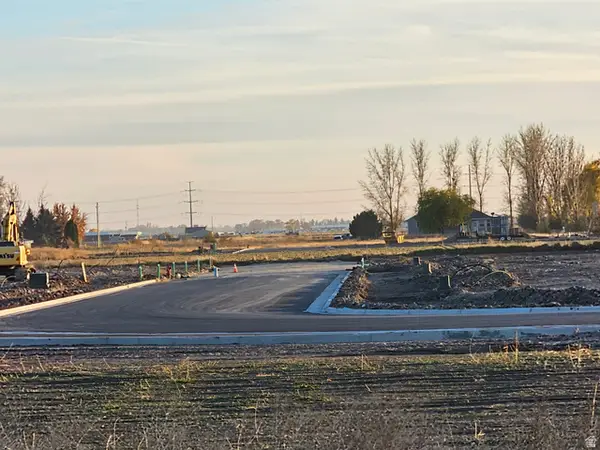 $142,000Pending0.23 Acres
$142,000Pending0.23 Acres10278 N 5020 W #26, Elwood, UT 84337
MLS# 2130847Listed by: COLDWELL BANKER TUGAW REALTORS (TREMONTON)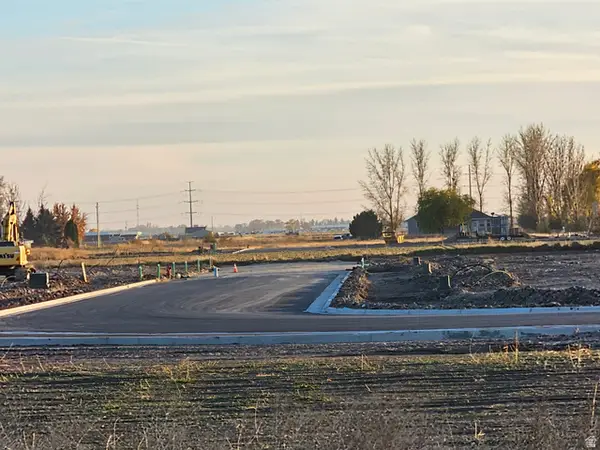 $142,000Pending0.24 Acres
$142,000Pending0.24 Acres10288 N 5020 W #27, Elwood, UT 84337
MLS# 2130850Listed by: COLDWELL BANKER TUGAW REALTORS (TREMONTON)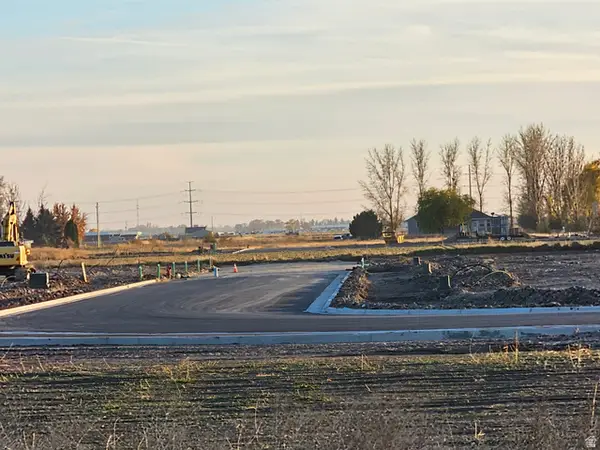 $142,000Active0.24 Acres
$142,000Active0.24 Acres10296 N 5020 W #28, Elwood, UT 84337
MLS# 2130851Listed by: COLDWELL BANKER TUGAW REALTORS (TREMONTON)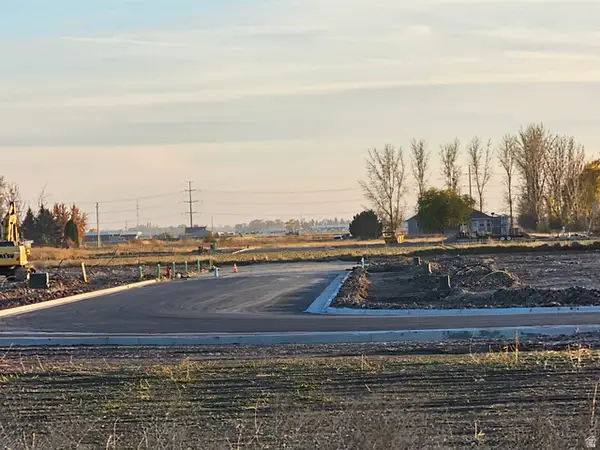 $137,000Pending0.21 Acres
$137,000Pending0.21 Acres10273 N 5020 W #23, Elwood, UT 84337
MLS# 2130624Listed by: COLDWELL BANKER TUGAW REALTORS (TREMONTON) $137,000Pending0.21 Acres
$137,000Pending0.21 Acres10263 N 5020 W #24, Elwood, UT 84337
MLS# 2130625Listed by: COLDWELL BANKER TUGAW REALTORS (TREMONTON) $142,000Pending0.23 Acres
$142,000Pending0.23 Acres10268 N 5020 W #25, Elwood, UT 84337
MLS# 2130626Listed by: COLDWELL BANKER TUGAW REALTORS (TREMONTON)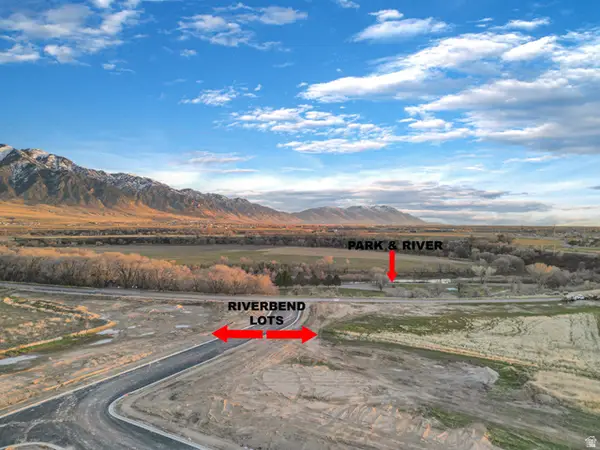 $195,000Active0.54 Acres
$195,000Active0.54 Acres9228 N 4550 W, Elwood, UT 84337
MLS# 2128236Listed by: BESST REALTY GROUP LLC

