747 W Charley Way, Erda, UT 84074
Local realty services provided by:ERA Realty Center
Listed by: tracee memmott
Office: utah's wise choice real estate (tooele county)
MLS#:2120782
Source:SL
Price summary
- Price:$835,000
- Price per sq. ft.:$190.94
About this home
Who's ready for an amazing home in Erda on an acre!? This is THE one! Tucked away at the end of a charming cul-de-sac, this home immediately welcomes you with a beautiful front porch, professionally installed trim lighting, lush green grass, a spacious 3-car garage, and plenty of extra parking-perfect for guests, RVs, or all your toys! Step inside through a warm, inviting entryway that sets the tone for the rest of this stunning home. The enormous open-concept family room and kitchen will have you wondering which direction to look first! The family room features a gorgeous floor-to-ceiling fireplace, huge windows that fill the space with natural light, and room for a large dining table. The kitchen is an absolute showstopper-featuring elegant light fixtures, beautiful cabinetry, a tremendous island, walk-in pantry, granite countertops, a convenient pot filler, stylish backsplash, and a built-in desk area. The spacious master suite offers privacy from the guest rooms and includes a luxurious bathroom with a huge soaking tub and walk-in shower. On the main level, you'll also find two additional bedrooms and a bonus room that's perfect for an office or extra bedroom. The conveniently located laundry room-with an adorable Dutch door-is a must-see! Downstairs welcomes you with a second large family room featuring another fireplace. The basement includes two oversized bedrooms, a full bathroom, a home theatre (complete with seating, projector, and sound system!), and a versatile room perfect for a gym, playroom, or extra storage-plus a large cold storage area. The home is equipped with two water heaters, ensuring plenty of hot water for the whole household. Step outside to enjoy the peaceful backyard, which backs up to the Erda Sod Farm-no backyard neighbors! The chicken coop stays, and the deck, though unfinished, offers incredible potential and amazing views. The heated garage is every homeowner's dream, offering plenty of extra space for hobbies or projects. There's so much to love-you'll just have to come see it for yourself. Come fall in love with your next home!
Contact an agent
Home facts
- Year built:2017
- Listing ID #:2120782
- Added:103 day(s) ago
- Updated:December 20, 2025 at 08:53 AM
Rooms and interior
- Bedrooms:5
- Total bathrooms:3
- Full bathrooms:3
- Living area:4,373 sq. ft.
Heating and cooling
- Cooling:Central Air
- Heating:Forced Air, Gas: Central
Structure and exterior
- Roof:Asphalt
- Year built:2017
- Building area:4,373 sq. ft.
- Lot area:1 Acres
Schools
- Middle school:Clarke N Johnsen
- Elementary school:Copper Canyon
Utilities
- Water:Culinary, Irrigation, Water Available
- Sewer:Septic Tank, Sewer: Septic Tank
Finances and disclosures
- Price:$835,000
- Price per sq. ft.:$190.94
- Tax amount:$5,324
New listings near 747 W Charley Way
- Open Sat, 11am to 1pmNew
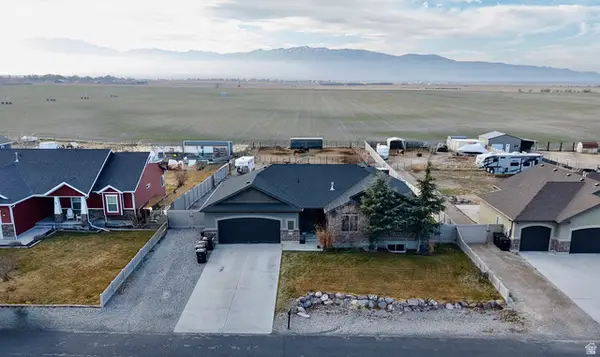 $649,900Active5 beds 3 baths2,940 sq. ft.
$649,900Active5 beds 3 baths2,940 sq. ft.4319 Rose Springs Road Rd, Erda, UT 84074
MLS# 2136185Listed by: UPSIDE REAL ESTATE - New
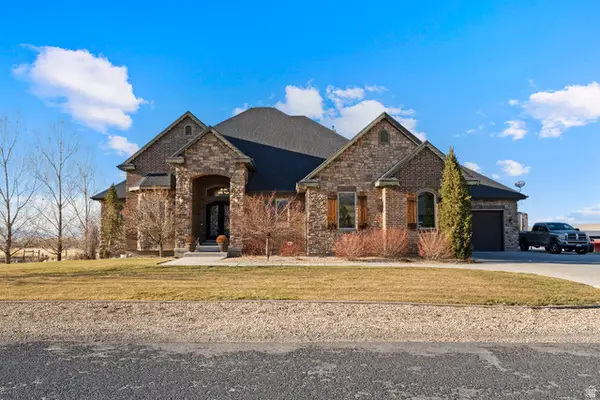 $1,299,900Active6 beds 4 baths4,748 sq. ft.
$1,299,900Active6 beds 4 baths4,748 sq. ft.3767 N Arrowhead Ln, Erda, UT 84074
MLS# 2135089Listed by: EQUITY REAL ESTATE (TOOELE) 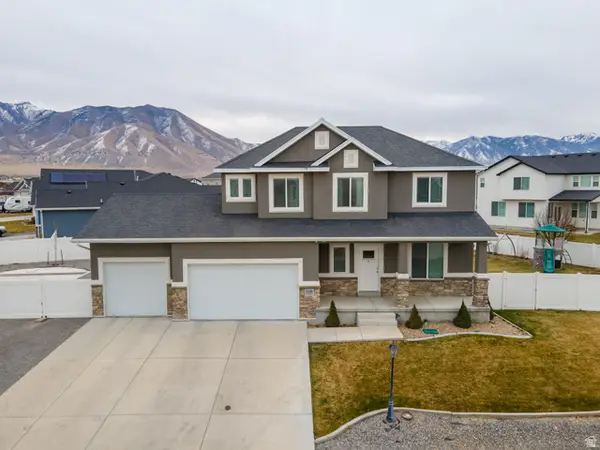 $674,900Active6 beds 4 baths3,130 sq. ft.
$674,900Active6 beds 4 baths3,130 sq. ft.5108 N Stratford Dr, Stansbury Park, UT 84074
MLS# 2134223Listed by: EQUITY REAL ESTATE (TOOELE)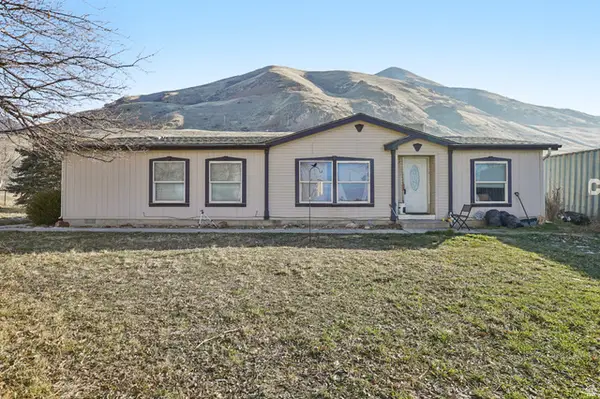 $450,000Active3 beds 2 baths1,487 sq. ft.
$450,000Active3 beds 2 baths1,487 sq. ft.1824 Bryan Rd, Erda, UT 84074
MLS# 2132019Listed by: OMADA REAL ESTATE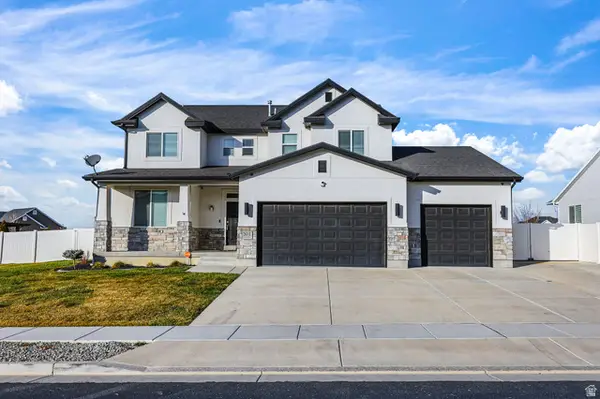 $785,000Active7 beds 4 baths3,898 sq. ft.
$785,000Active7 beds 4 baths3,898 sq. ft.263 E Coventry Way, Stansbury Park, UT 84074
MLS# 2131252Listed by: REALTYPATH LLC (EXECUTIVES)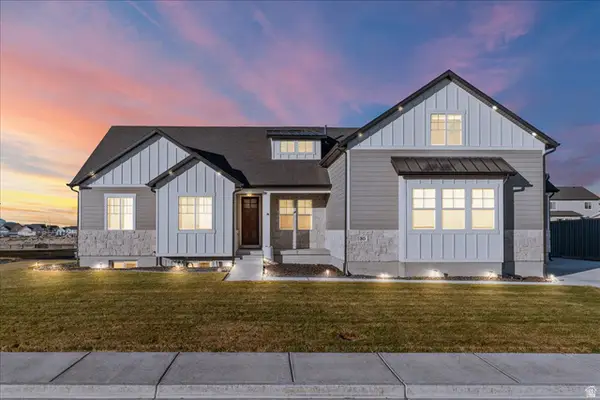 $950,000Active4 beds 3 baths4,465 sq. ft.
$950,000Active4 beds 3 baths4,465 sq. ft.30 Pier Pl, Stansbury Park, UT 84074
MLS# 2130525Listed by: LRG COLLECTIVE $625,000Active3 beds 2 baths3,776 sq. ft.
$625,000Active3 beds 2 baths3,776 sq. ft.293 E Bedford Dr, Stansbury Park, UT 84074
MLS# 2130091Listed by: NEXTHOME NAVIGATOR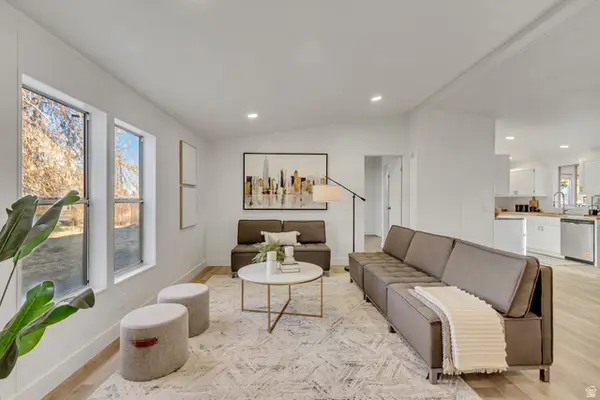 $449,900Active3 beds 2 baths1,642 sq. ft.
$449,900Active3 beds 2 baths1,642 sq. ft.4302 Palmer Rd, Erda, UT 84074
MLS# 2129769Listed by: INTERMOUNTAIN PROPERTIES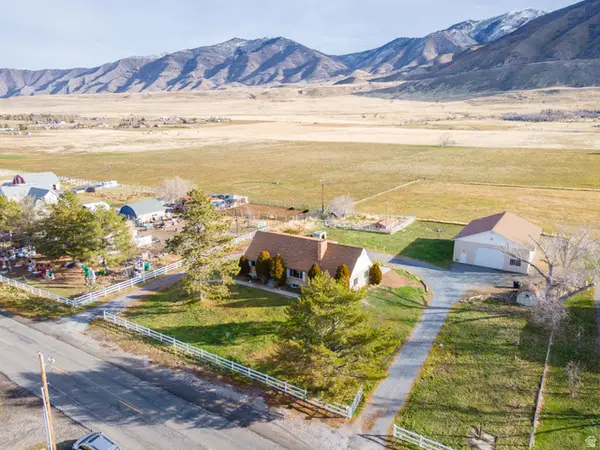 $749,000Active4 beds 2 baths3,802 sq. ft.
$749,000Active4 beds 2 baths3,802 sq. ft.4468 N Droubay Rd, Erda, UT 84074
MLS# 2126831Listed by: EQUITY REAL ESTATE (TOOELE)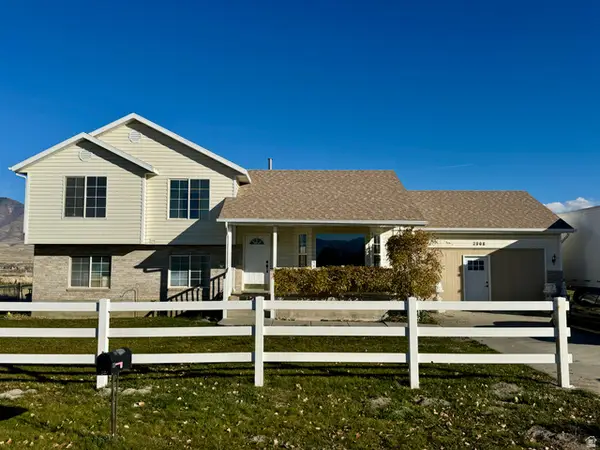 $610,000Pending4 beds 3 baths2,500 sq. ft.
$610,000Pending4 beds 3 baths2,500 sq. ft.3908 Campbell Rd, Erda, UT 84074
MLS# 2124831Listed by: REAL ESTATE ESSENTIALS

