81 W Hummingbird Ln, Erda, UT 84074
Local realty services provided by:ERA Brokers Consolidated
Listed by: patrea marolf, britta jarvie
Office: kw south valley keller williams
MLS#:2120283
Source:SL
Price summary
- Price:$799,000
- Price per sq. ft.:$204.45
About this home
New Custom Home! Experience the perfect blend of upscale living and rural charm. Brand-new custom home on a 1.18-acre lot reay for keeping horses, building a barn or shop or just open space. 3-bedroom, 2.5-bath home withough oversized 3 dar garage thoughtfully designed open floor plan with many architectural details including vaulted ceilings in the family room, office and primary suite, and 9-foot ceilings throughout the main level-creating an airy, comfortable feel. Gourmet kitchen, featuring granite countertops, a large center island, ample storage, beautifully crafted custom cabinetry with soft-close drawers and hinges, glass tile backsplash, gas range, in-island advanced microwave/oven combination, single basin sink, and butler's area for additional storage. Expanded dining area provides room to gather and entertain. Primary suite is a true retreat with a spa-inspired bath featuring a Euro-style shower, soaker tub, and a large walk-in closet with built-ins. Secondary bedrooms highlights include custom wall treatments, walk-in closets with custom shelving. Detailed trim work throughout, tankless waterheater, and Large covered deck plumbed for a grill. Oversized 3-car garage features a drivethrough bay. Unfinished basement equipped with a separate entrance-ideal for a future mother-in-law apartment or ADU. Basement offers potential for up to 4 additional bedrooms and 3 bathrooms, giving you the flexibility to customize the space to meet your needs. Large cold storage room tucked beneath the wraparound porch. Every inch of this home reflects quality craftsmanship and high-end finishes-from top to bottom, inside and out. Don't miss this rare opportunity to own a custom-built home where comfort meets countryside, and the future is full of potential. Schedule your private showing today! Buyer to verify all information. Property Video: https://drive.google.com/file/d/1sjXHvm7TLTDvrLEr_hXJbxMOej5Um7Pr/view?usp=sharing
Contact an agent
Home facts
- Year built:2025
- Listing ID #:2120283
- Added:105 day(s) ago
- Updated:December 20, 2025 at 08:53 AM
Rooms and interior
- Bedrooms:3
- Total bathrooms:3
- Full bathrooms:2
- Half bathrooms:1
- Living area:3,908 sq. ft.
Heating and cooling
- Cooling:Central Air
- Heating:Gas: Central
Structure and exterior
- Roof:Asphalt
- Year built:2025
- Building area:3,908 sq. ft.
- Lot area:1.18 Acres
Schools
- High school:Stansbury
- Middle school:Clarke N Johnsen
- Elementary school:Overlake
Utilities
- Water:Culinary, Water Connected
- Sewer:Sewer Connected, Sewer: Connected
Finances and disclosures
- Price:$799,000
- Price per sq. ft.:$204.45
- Tax amount:$3,072
New listings near 81 W Hummingbird Ln
- Open Sat, 11am to 1pmNew
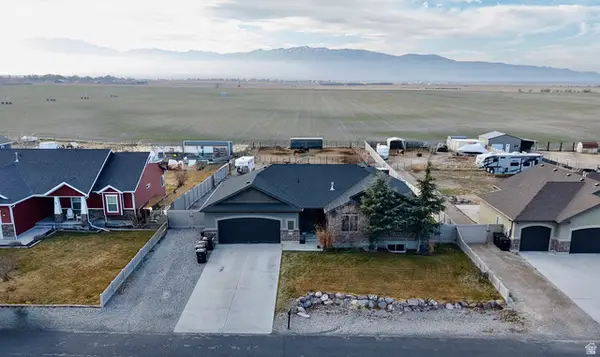 $649,900Active5 beds 3 baths2,940 sq. ft.
$649,900Active5 beds 3 baths2,940 sq. ft.4319 Rose Springs Road Rd, Erda, UT 84074
MLS# 2136185Listed by: UPSIDE REAL ESTATE - New
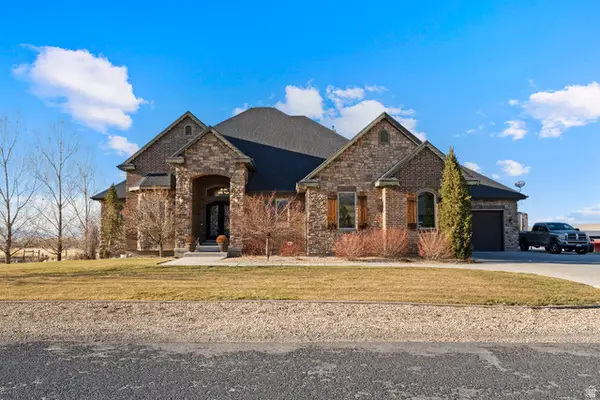 $1,299,900Active6 beds 4 baths4,748 sq. ft.
$1,299,900Active6 beds 4 baths4,748 sq. ft.3767 N Arrowhead Ln, Erda, UT 84074
MLS# 2135089Listed by: EQUITY REAL ESTATE (TOOELE) 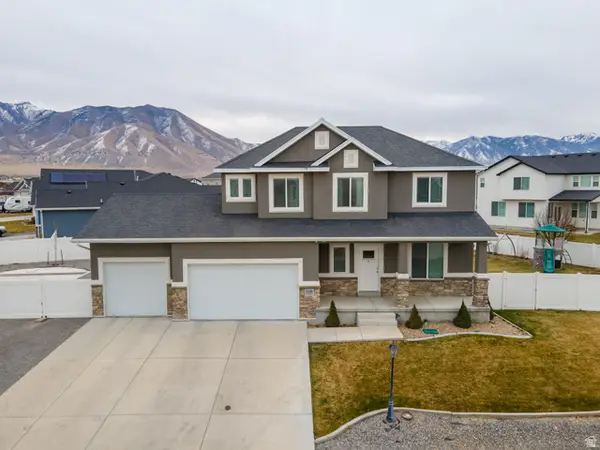 $674,900Active6 beds 4 baths3,130 sq. ft.
$674,900Active6 beds 4 baths3,130 sq. ft.5108 N Stratford Dr, Stansbury Park, UT 84074
MLS# 2134223Listed by: EQUITY REAL ESTATE (TOOELE)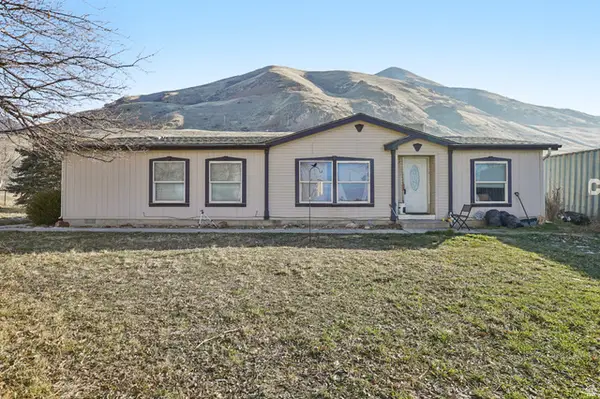 $450,000Active3 beds 2 baths1,487 sq. ft.
$450,000Active3 beds 2 baths1,487 sq. ft.1824 Bryan Rd, Erda, UT 84074
MLS# 2132019Listed by: OMADA REAL ESTATE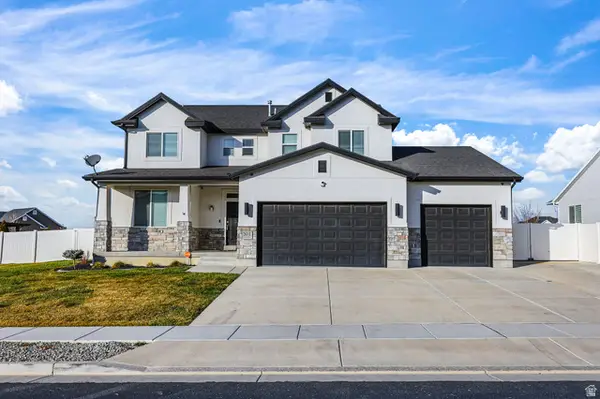 $785,000Active7 beds 4 baths3,898 sq. ft.
$785,000Active7 beds 4 baths3,898 sq. ft.263 E Coventry Way, Stansbury Park, UT 84074
MLS# 2131252Listed by: REALTYPATH LLC (EXECUTIVES)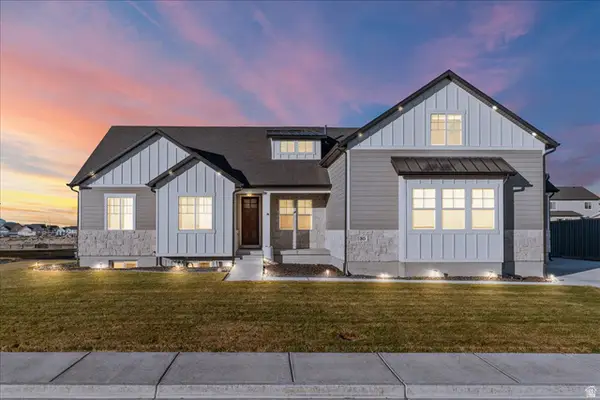 $950,000Active4 beds 3 baths4,465 sq. ft.
$950,000Active4 beds 3 baths4,465 sq. ft.30 Pier Pl, Stansbury Park, UT 84074
MLS# 2130525Listed by: LRG COLLECTIVE $625,000Active3 beds 2 baths3,776 sq. ft.
$625,000Active3 beds 2 baths3,776 sq. ft.293 E Bedford Dr, Stansbury Park, UT 84074
MLS# 2130091Listed by: NEXTHOME NAVIGATOR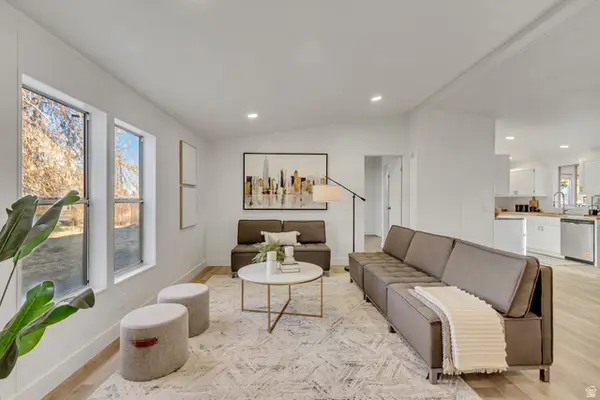 $449,900Active3 beds 2 baths1,642 sq. ft.
$449,900Active3 beds 2 baths1,642 sq. ft.4302 Palmer Rd, Erda, UT 84074
MLS# 2129769Listed by: INTERMOUNTAIN PROPERTIES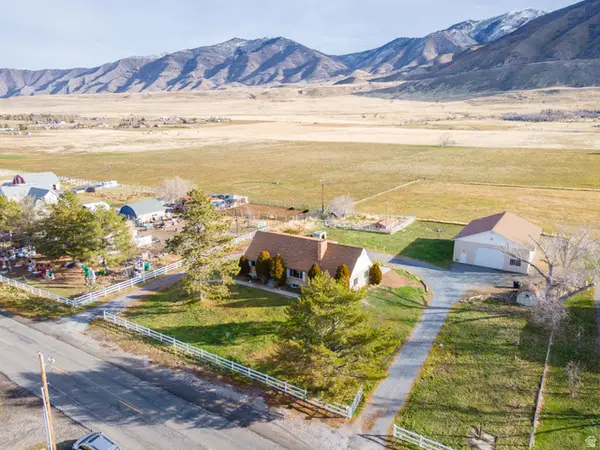 $749,000Active4 beds 2 baths3,802 sq. ft.
$749,000Active4 beds 2 baths3,802 sq. ft.4468 N Droubay Rd, Erda, UT 84074
MLS# 2126831Listed by: EQUITY REAL ESTATE (TOOELE)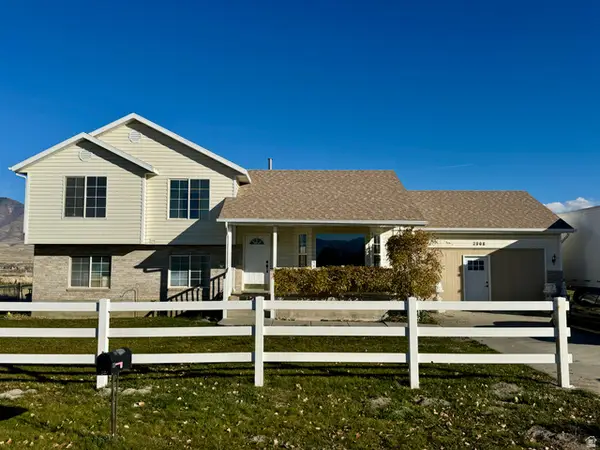 $610,000Pending4 beds 3 baths2,500 sq. ft.
$610,000Pending4 beds 3 baths2,500 sq. ft.3908 Campbell Rd, Erda, UT 84074
MLS# 2124831Listed by: REAL ESTATE ESSENTIALS

