Local realty services provided by:ERA Brokers Consolidated
26 Birch Creek Dr #D26,Fairview, UT 84629
$850,000
- 3 Beds
- 2 Baths
- 3,072 sq. ft.
- Single family
- Active
Listed by: aaron black, leah redden
Office: heritage realty group llc.
MLS#:2110218
Source:SL
Price summary
- Price:$850,000
- Price per sq. ft.:$276.69
- Monthly HOA dues:$120
About this home
Beautiful log cabin in immaculate condition nestled on Birch Creek with pine, aspen, and cottonwood trees! Single level living with a master suite which has direct access onto the deck overlooking the creek. Enjoy the sound of living on a creek and nature anywhere you are on the property. This property comes with a moose which stops by from time to time. Cabin is being sold fully furnished. It is loaded with furniture and decorations befitting such a cabin and setting. Don't miss the working antique stove in the kitchen or the clawfoot tub in the master suite and many other unique antiques and furnishings. Cabin features a large open loft with plenty of space for games and beds. Over 5.8 acres spread out on two lots. Includes a detached garage which could be used as a workshop or any number of ideas you might have for it. This cabin is the perfect location, easy to get to and less than one mile from year round access and less than one hour from Utah County. Enjoy your very own cabin property nestled in a mountain resort with cool crisp mountain air and get away from it all. Skyline Mountain Resort has so many activities from a swimming pool to a 9 hole golf course, pickleball, tennis, and much more. Enjoy the Manti-LaSal National Forest and all that Skyline Drive has to offer close by; hunting, fishing, lakes, hiking, exploring, hundreds of miles of ATV trails and similar terrain for snowmobiles and winter recreation. Just a few minutes from all the small-town amenities like a hospital, hardware and grocery store, community indoor swimming pool, even a drive-in theater. Controlled community gate entrance. Power is connected. Property has a septic system. Water is from a community fill station or form a share you own. Elevation is 6,818. MLS map is correct. Google Maps/Earth is 39.59257, -111.37293. Buyer to verify all information. Square footage figures are provided as a courtesy estimate only and were obtained from the county. Buyer is advised to obtain an independent measurement.
Contact an agent
Home facts
- Year built:1993
- Listing ID #:2110218
- Added:144 day(s) ago
- Updated:January 31, 2026 at 11:56 AM
Rooms and interior
- Bedrooms:3
- Total bathrooms:2
- Full bathrooms:1
- Living area:3,072 sq. ft.
Heating and cooling
- Cooling:Central Air
- Heating:Electric, Forced Air, Wood
Structure and exterior
- Roof:Metal
- Year built:1993
- Building area:3,072 sq. ft.
- Lot area:5.87 Acres
Schools
- High school:North Sanpete
- Middle school:North Sanpete
- Elementary school:Fairview
Utilities
- Water:Culinary, Private, Shares, Water Available
- Sewer:Septic Tank, Sewer: Septic Tank
Finances and disclosures
- Price:$850,000
- Price per sq. ft.:$276.69
- Tax amount:$4,201
New listings near 26 Birch Creek Dr #D26
 $459,900Active3.34 Acres
$459,900Active3.34 Acres1 Day Rd, Fairview, UT 84629
MLS# 2130307Listed by: TEAM TEASDALE REALTY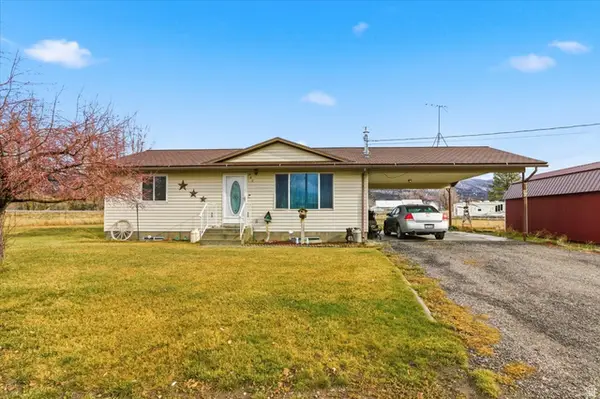 $380,000Active4 beds 2 baths1,972 sq. ft.
$380,000Active4 beds 2 baths1,972 sq. ft.482 N 200 W, Fairview, UT 84629
MLS# 2130139Listed by: HOMESTEAD REALTY LLC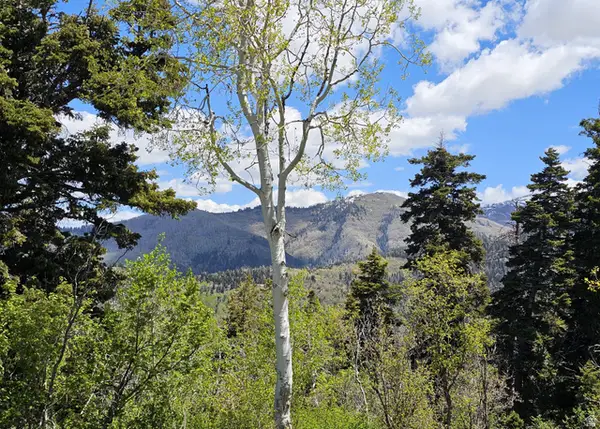 $219,000Active9.75 Acres
$219,000Active9.75 Acres27 Pine Ridge Rd #27, Mt Pleasant, UT 84647
MLS# 2128853Listed by: HERITAGE REALTY GROUP LLC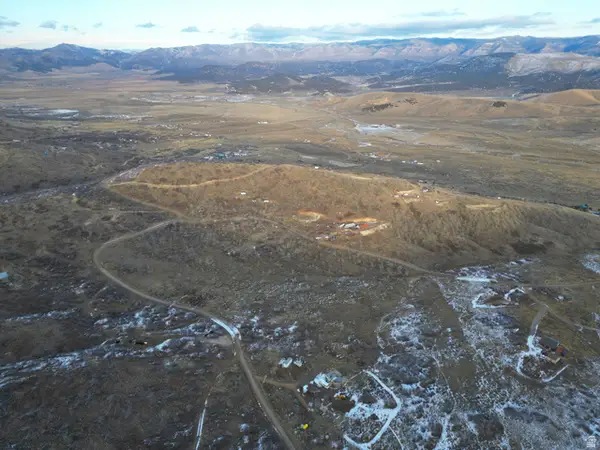 $65,000Pending5 Acres
$65,000Pending5 Acres210 210 Oakerhollow Dr #210, Indianola, UT 84629
MLS# 2125890Listed by: ASPEN LEAF REALTY, LLC $60,000Active0.62 Acres
$60,000Active0.62 Acres827 E North Fork Rd #827, Fairview, UT 84629
MLS# 2127534Listed by: ASCEND REAL ESTATE $599,000Active4 beds 3 baths2,527 sq. ft.
$599,000Active4 beds 3 baths2,527 sq. ft.28540 N 19415 E #44S, Fairview, UT 84629
MLS# 2124231Listed by: PRESIDIO REAL ESTATE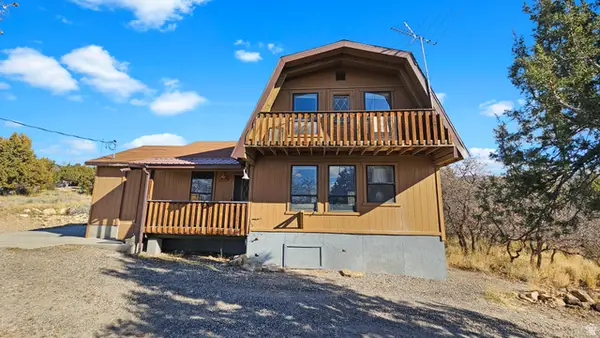 $275,000Pending3 beds 2 baths1,248 sq. ft.
$275,000Pending3 beds 2 baths1,248 sq. ft.22390 N 12380 E, Fairview, UT 84629
MLS# 2123327Listed by: STRINGHAM WEST REALTY $299,000Pending2 beds 1 baths1,204 sq. ft.
$299,000Pending2 beds 1 baths1,204 sq. ft.256 E 200 N, Fairview, UT 84629
MLS# 2123092Listed by: CENTURY 21 EVEREST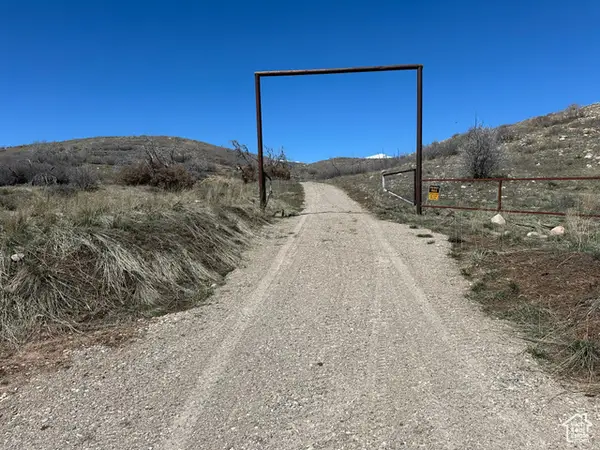 $398,000Active24.25 Acres
$398,000Active24.25 Acres62 E Big Hollow Rd S, Fairview, UT 84629
MLS# 1992187Listed by: EQUITY REAL ESTATE (RESULTS)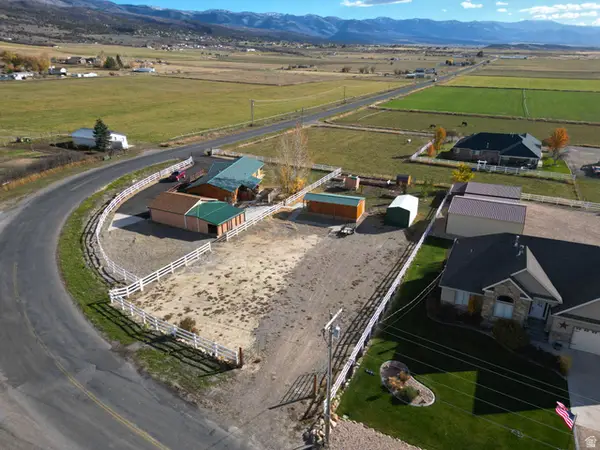 $112,000Pending0.6 Acres
$112,000Pending0.6 Acres654 E 300 S, Fairview, UT 84629
MLS# 2121222Listed by: ASPEN LEAF REALTY, LLC

