29125 N 11090 E, Fairview, UT 84629
Local realty services provided by:ERA Realty Center
Listed by: coletyn curtis
Office: real broker, llc.
MLS#:2071263
Source:SL
Price summary
- Price:$2,150,000
- Price per sq. ft.:$352.92
About this home
A Rare Equestrian Estate That Truly Has It All! Where luxury living meets wide-open space and functionality on nearly 15 acres of pristine land. This stunning 6,000 sq. ft. custom brick rambler is a showstopper, featuring exquisite finish carpentry, high-end finishes, and an abundance of natural light throughout. Designed for comfort and convenience, the home includes a spacious theater room with a nearby second kitchen, a butler's pantry, and central vacuum. Keep utility costs low with the ultra-efficient Blaze King fireplace, or enjoy full climate control with multiple furnaces and A/C units tailored to every part of the home. Fitness lovers and preppers alike will love the hidden gem under the oversized garage: a massive bonus storage room that's perfect for a home gym, workshop, or emergency prep space-just one of four dedicated storage rooms in the basement alone. Step outside and discover a true equestrian paradise: a 9,000 sq. ft. barn featuring two oversized garages, a hay barn, multiple storage units, and extra covered parking for all your equipment. The expansive pastureland is ideal for horses or hobby farming. Unwind with breathtaking sunset views over the mountains and valley from your covered westside deck, or enjoy nearby outdoor adventures with access to the Sanpitch River, riding trails, and hiking just minutes away. Whether you're an equestrian enthusiast, a luxury buyer seeking space, or someone dreaming of the ultimate prepper's hideaway-this property delivers. Don't miss this once-in-a-lifetime opportunity. Call today to schedule your private tour!
Contact an agent
Home facts
- Year built:2018
- Listing ID #:2071263
- Added:245 day(s) ago
- Updated:November 20, 2025 at 12:32 PM
Rooms and interior
- Bedrooms:6
- Total bathrooms:4
- Full bathrooms:3
- Half bathrooms:1
- Living area:6,092 sq. ft.
Heating and cooling
- Cooling:Central Air
- Heating:Gas: Central, Propane, Wood
Structure and exterior
- Roof:Asphalt
- Year built:2018
- Building area:6,092 sq. ft.
- Lot area:14.55 Acres
Schools
- High school:North Sanpete
- Middle school:North Sanpete
- Elementary school:Fairview
Utilities
- Water:Irrigation, Shares, Water Connected, Well
- Sewer:Septic Tank, Sewer Connected, Sewer: Connected, Sewer: Septic Tank
Finances and disclosures
- Price:$2,150,000
- Price per sq. ft.:$352.92
- Tax amount:$2,995
New listings near 29125 N 11090 E
- New
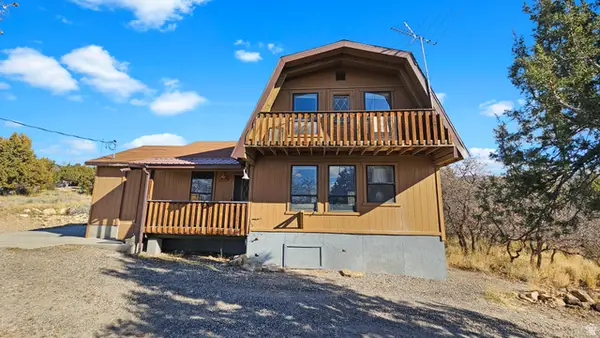 $275,000Active3 beds 2 baths1,248 sq. ft.
$275,000Active3 beds 2 baths1,248 sq. ft.22390 N 12380 E, Fairview, UT 84629
MLS# 2123327Listed by: STRINGHAM WEST REALTY - New
 $299,000Active2 beds 1 baths1,204 sq. ft.
$299,000Active2 beds 1 baths1,204 sq. ft.256 E 200 N, Fairview, UT 84629
MLS# 2123092Listed by: CENTURY 21 EVEREST 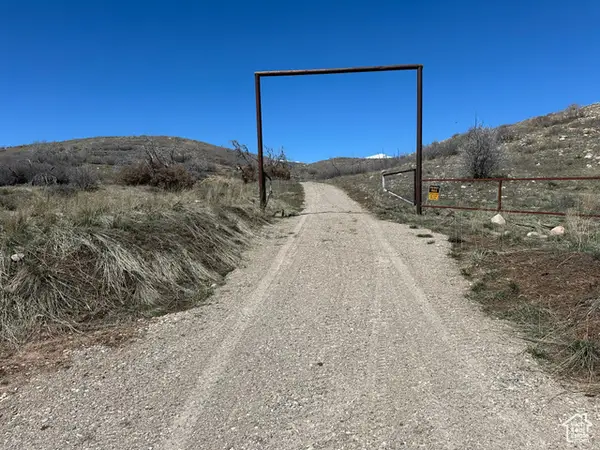 $398,000Active24.25 Acres
$398,000Active24.25 Acres62 E Big Hollow Rd S, Fairview, UT 84629
MLS# 1992187Listed by: EQUITY REAL ESTATE (RESULTS)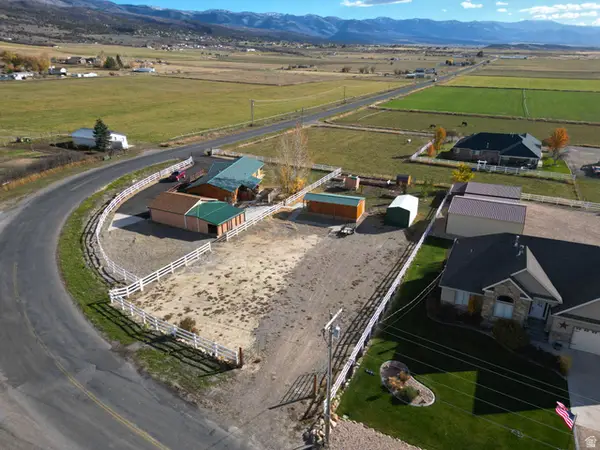 $112,000Active0.6 Acres
$112,000Active0.6 Acres654 E 300 S, Fairview, UT 84629
MLS# 2121222Listed by: ASPEN LEAF REALTY, LLC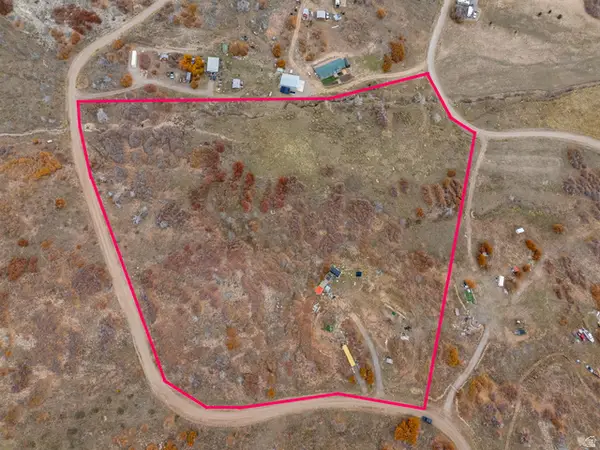 $190,000Active10.12 Acres
$190,000Active10.12 Acres137 E Canyon Hollow Rd #137, Indianola, UT 84629
MLS# 2121195Listed by: CARLI & COMPANY REALTORS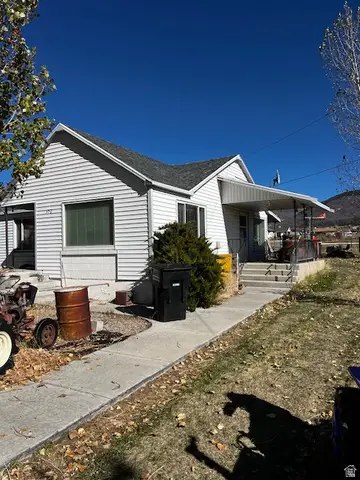 $599,900Active3 beds 3 baths1,810 sq. ft.
$599,900Active3 beds 3 baths1,810 sq. ft.576 N 200 W, Fairview, UT 84629
MLS# 2120846Listed by: EQUITY REAL ESTATE (UTAH) $30,000Active1.26 Acres
$30,000Active1.26 Acres30 E Elk Springs Dr S #30, Fairview, UT 84629
MLS# 2119988Listed by: STEWART REAL ESTATE SERVICES LLC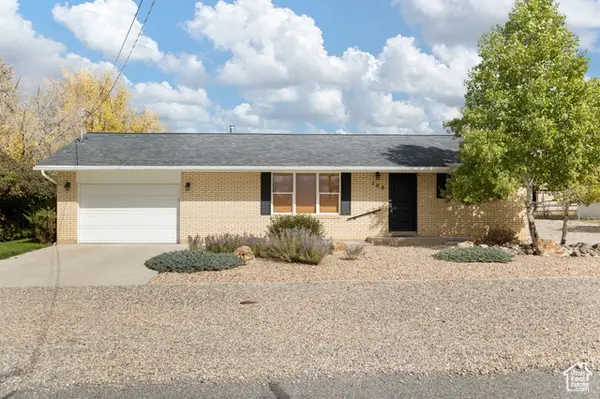 $371,000Pending3 beds 3 baths2,296 sq. ft.
$371,000Pending3 beds 3 baths2,296 sq. ft.156 W 200 N, Fairview, UT 84629
MLS# 2116855Listed by: ASPEN LEAF REALTY, LLC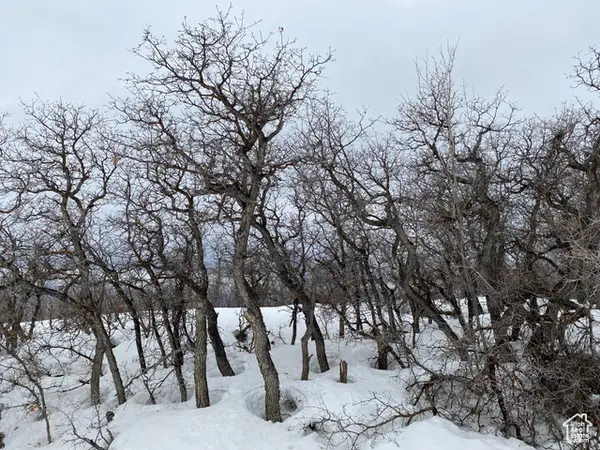 $70,000Active1.68 Acres
$70,000Active1.68 Acres22949 N 13755 E #93, Fairview, UT 84629
MLS# 2115984Listed by: MODENA REAL ESTATE SERVICES, LLC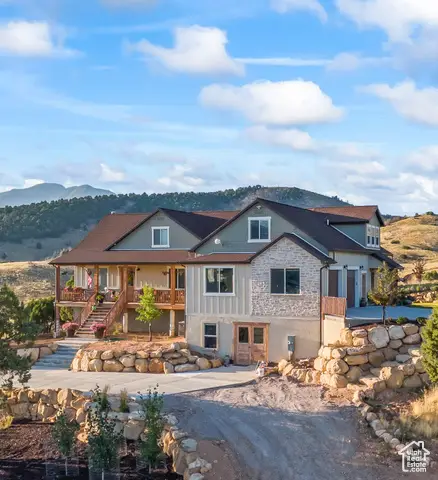 $999,000Pending6 beds 5 baths6,430 sq. ft.
$999,000Pending6 beds 5 baths6,430 sq. ft.19635 S Buckskin Cir, Birdseye, UT 84629
MLS# 2114752Listed by: EQUITY REAL ESTATE (UTAH)
