34840 N 10265 E, Fairview, UT 84629
Local realty services provided by:ERA Realty Center
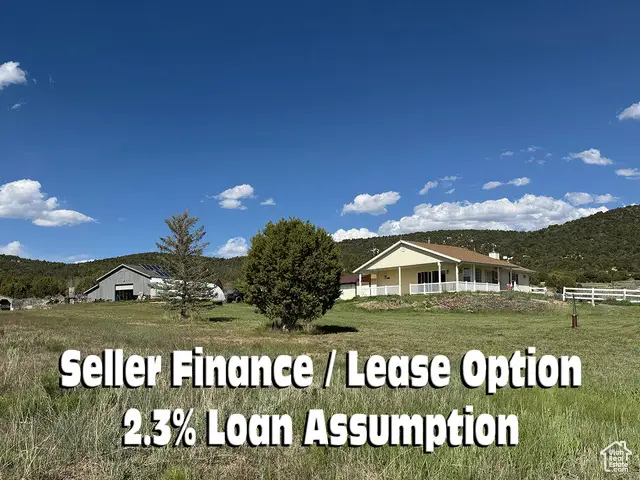
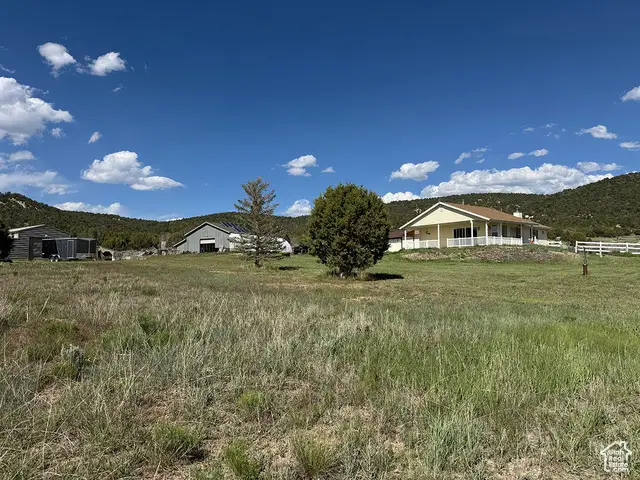

34840 N 10265 E,Fairview, UT 84629
$599,000
- 4 Beds
- 3 Baths
- 2,282 sq. ft.
- Single family
- Active
Listed by:brandon ashby
Office:look ahead real estate pc
MLS#:2096603
Source:SL
Price summary
- Price:$599,000
- Price per sq. ft.:$262.49
- Monthly HOA dues:$23.83
About this home
Seller Finance Lease option with large down, or Assume loan at 2.375%. Custom built, newly remodeled home on 3.96 acres. Custom granite countertops, new high end flooring throughout. On or Off grid with Solar and battery backup, well with some of the best water in the valley for drinking and gardening, and you'll love the natural soft water soaks in the new oversized bathtub, well has electric pump, two pressure tanks and backup hand pump. Septic with RV dump. New high efficiency furnace, air conditioning, appliances and windows. Attached 2 Car garage and separate 40' x 40' shop with power and pull through garage doors, chicken coop, shed and 2 high cube shipping containers all under one roof, plus an attached 40' greenhouse. Separate 40' insulated barn with concrete floors, extra large RV door, power, multiple rooms and loft. Orchard with automatic watering system. Owner agent, buyer to verify all info. Address in maps is not accurate, Must use GPS coordinates: 39.780941, -111.446307
Contact an agent
Home facts
- Year built:2000
- Listing Id #:2096603
- Added:42 day(s) ago
- Updated:August 15, 2025 at 11:04 AM
Rooms and interior
- Bedrooms:4
- Total bathrooms:3
- Full bathrooms:1
- Living area:2,282 sq. ft.
Heating and cooling
- Cooling:Central Air
- Heating:Forced Air, Gas: Central, Wood
Structure and exterior
- Roof:Asphalt
- Year built:2000
- Building area:2,282 sq. ft.
- Lot area:3.96 Acres
Schools
- High school:North Sanpete
- Middle school:North Sanpete
- Elementary school:Fairview
Utilities
- Water:Well
- Sewer:Septic Tank, Sewer: Septic Tank
Finances and disclosures
- Price:$599,000
- Price per sq. ft.:$262.49
- Tax amount:$1,782
New listings near 34840 N 10265 E
- New
 $2,800,000Active6 beds 5 baths2,696 sq. ft.
$2,800,000Active6 beds 5 baths2,696 sq. ft.14272 S U S Hwy 89, Birdseye, UT 84629
MLS# 2105208Listed by: PRIME TIME REAL ESTATE LLC - New
 $2,800,000Active-- beds -- baths
$2,800,000Active-- beds -- baths14272 S U S Hwy 89, Birdseye, UT 84629
MLS# 2105194Listed by: PRIME TIME REAL ESTATE LLC - New
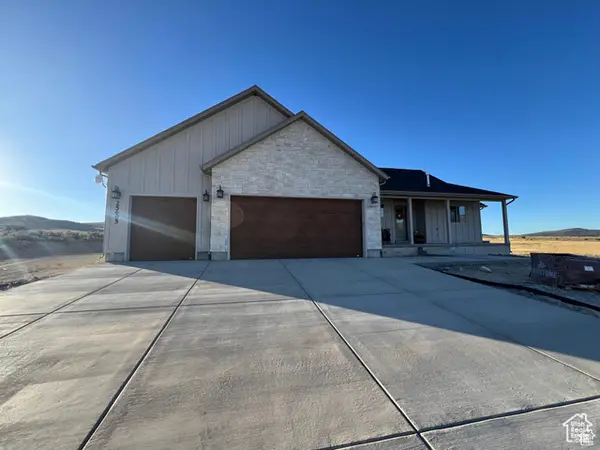 $950,000Active5 beds 4 baths3,600 sq. ft.
$950,000Active5 beds 4 baths3,600 sq. ft.25695 N 9260 E #4, Fairview, UT 84629
MLS# 2104897Listed by: HOMESTEAD REALTY LLC - New
 $200,000Active1 beds 2 baths962 sq. ft.
$200,000Active1 beds 2 baths962 sq. ft.23255 N Juniper Dr #M79, Fairview, UT 84629
MLS# 2104762Listed by: R AND R REALTY LLC - New
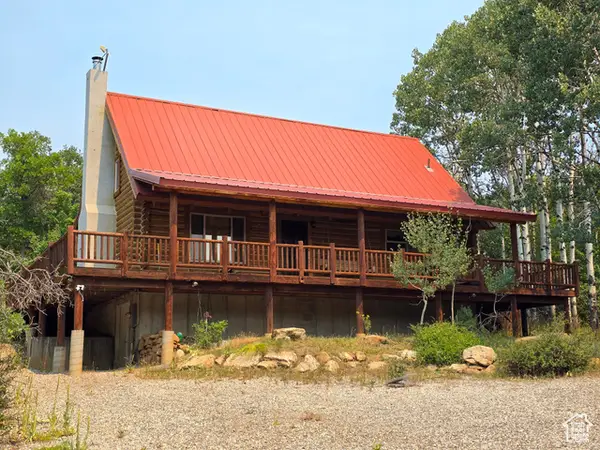 $699,000Active2 beds 1 baths2,420 sq. ft.
$699,000Active2 beds 1 baths2,420 sq. ft.725 E Wolf Hollow Rd N, Fairview, UT 84629
MLS# 2104722Listed by: THE AGENCY SALT LAKE CITY - New
 $42,000Active0.95 Acres
$42,000Active0.95 Acres32 J Chokecherry Dr #J-32, Fairview, UT 84629
MLS# 2104615Listed by: COUNTRY HOME REALTY - New
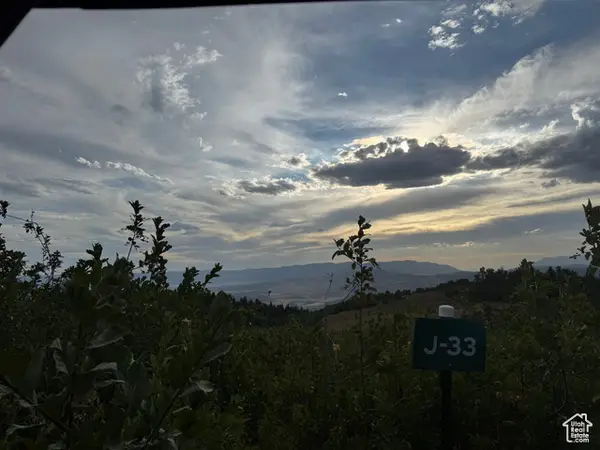 $39,900Active1.04 Acres
$39,900Active1.04 Acres33 J Chokecherry Dr #J-33, Fairview, UT 84629
MLS# 2104623Listed by: COUNTRY HOME REALTY - New
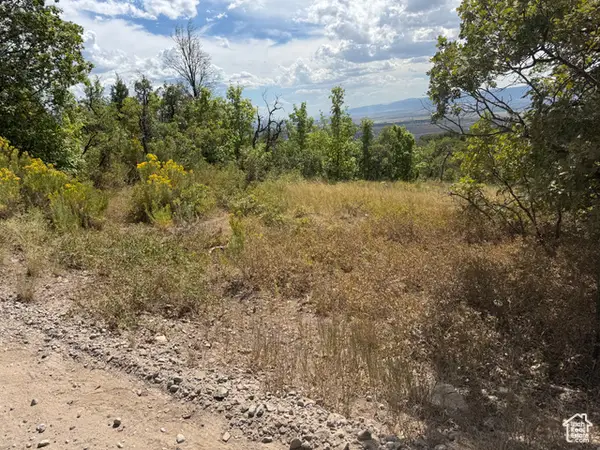 $43,500Active2.14 Acres
$43,500Active2.14 Acres33 M Juniper Dr #M-33, Fairview, UT 84629
MLS# 2104544Listed by: COUNTRY HOME REALTY - New
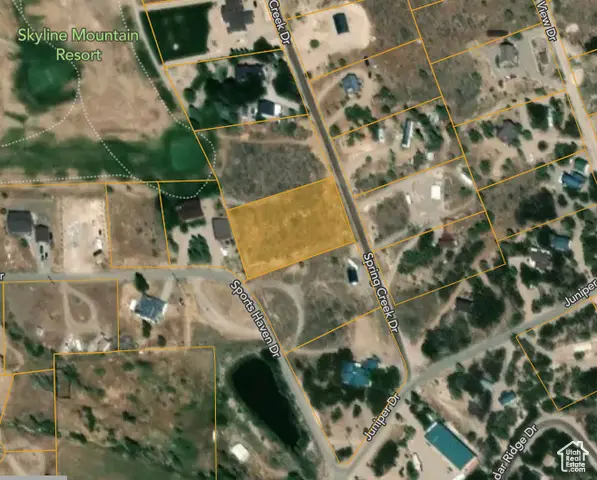 $175,000Active1.11 Acres
$175,000Active1.11 Acres5 B Spring Creek Dr #B-5, Fairview, UT 84629
MLS# 2104428Listed by: COUNTRY HOME REALTY - New
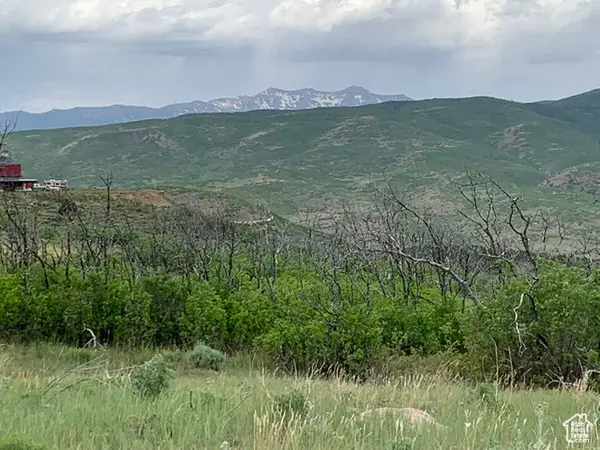 $50,000Active37.27 Acres
$50,000Active37.27 Acres29010 N 8000 E #77, Fairview, UT 84629
MLS# 2104386Listed by: KW WESTFIELD
