1514 N Silver Hollow Dr, Farmington, UT 84025
Local realty services provided by:ERA Realty Center
Listed by: carolyn kirkham, adam kirkham
Office: summit sotheby's international realty
MLS#:2123310
Source:SL
Price summary
- Price:$840,000
- Price per sq. ft.:$272.2
About this home
Welcome to Silver Hollow Drive in Farmington - a beautifully maintained rambler nestled on a quiet cul-de-sac with stunning mountain views. This home offers exceptional privacy and a meticulously landscaped yard that's perfect for relaxing or entertaining. Step inside to an open, light-filled floor plan featuring plantation shutters throughout. The great room and adjoining kitchen are a standout with custom cabinetry, granite countertops, an island, double oven, and a convenient pantry-ideal for cooking and gathering. The inviting Primary Suite provides a peaceful retreat with walk-in closet, dual vanity, tub and separate shower. The main-level den with French doors adds versatility for work or hobbies. The finished basement expands your living space with a generous family room, kitchenette, and three additional bedrooms. Completing the home is an oversized garage with 220V power-great for tools, charging, or future projects This is a rare opportunity to own a beautiful home in a lovely setting with all the comfort and functionality you've been looking for.
Contact an agent
Home facts
- Year built:2018
- Listing ID #:2123310
- Added:87 day(s) ago
- Updated:November 30, 2025 at 08:45 AM
Rooms and interior
- Bedrooms:5
- Total bathrooms:3
- Full bathrooms:3
- Living area:3,086 sq. ft.
Heating and cooling
- Cooling:Central Air
- Heating:Forced Air, Gas: Central
Structure and exterior
- Roof:Asphalt
- Year built:2018
- Building area:3,086 sq. ft.
- Lot area:0.23 Acres
Schools
- High school:Davis
- Middle school:Kaysville
- Elementary school:Windridge
Utilities
- Water:Culinary, Secondary, Water Connected
- Sewer:Sewer Connected, Sewer: Connected, Sewer: Public
Finances and disclosures
- Price:$840,000
- Price per sq. ft.:$272.2
- Tax amount:$4,900
New listings near 1514 N Silver Hollow Dr
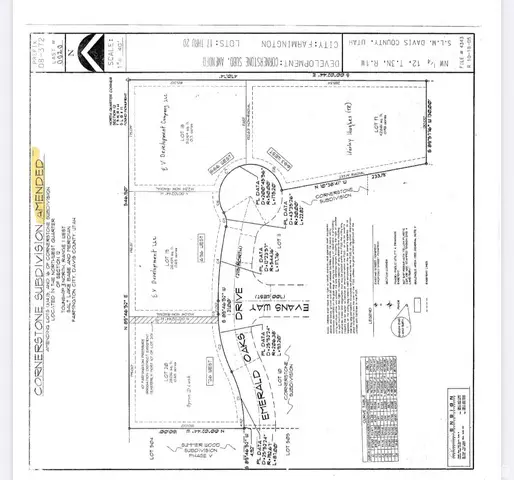 $900,000Pending0.98 Acres
$900,000Pending0.98 Acres663 W Emerald Oaks N #17, Farmington, UT 84025
MLS# 2135919Listed by: ADAMS COMPANY/THE- New
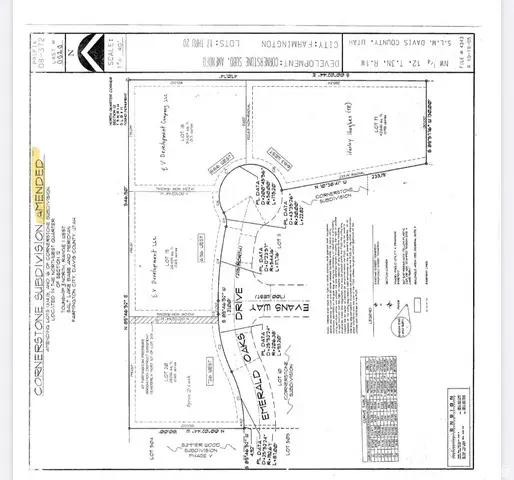 $750,000Active0.71 Acres
$750,000Active0.71 Acres666 W Emerald Oaks Dr N #18, Farmington, UT 84025
MLS# 2135921Listed by: ADAMS COMPANY/THE - New
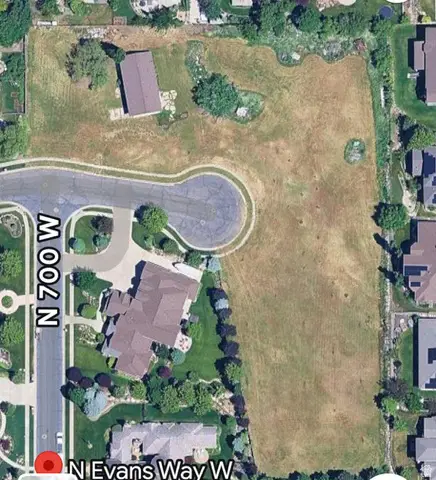 $750,000Active0.65 Acres
$750,000Active0.65 Acres696 W Emerald Oaks Dr #19, Farmington, UT 84025
MLS# 2135922Listed by: ADAMS COMPANY/THE - New
 $485,000Active3 beds 3 baths1,639 sq. ft.
$485,000Active3 beds 3 baths1,639 sq. ft.929 N Farmington Xing, Farmington, UT 84025
MLS# 2135894Listed by: EPIQUE INC. - New
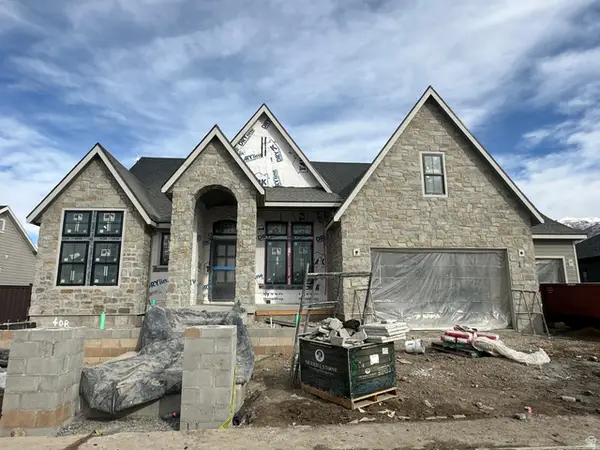 $2,299,900Active4 beds 4 baths4,649 sq. ft.
$2,299,900Active4 beds 4 baths4,649 sq. ft.629 S 1475 W, Farmington, UT 84025
MLS# 2135437Listed by: BRAVO REALTY SERVICES, LLC - New
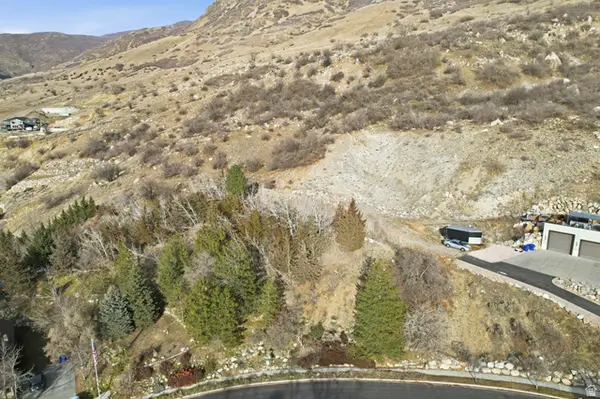 $599,000Active1.28 Acres
$599,000Active1.28 Acres13 Sunset Dr #202, Farmington, UT 84025
MLS# 2135078Listed by: RE/MAX ASSOCIATES - New
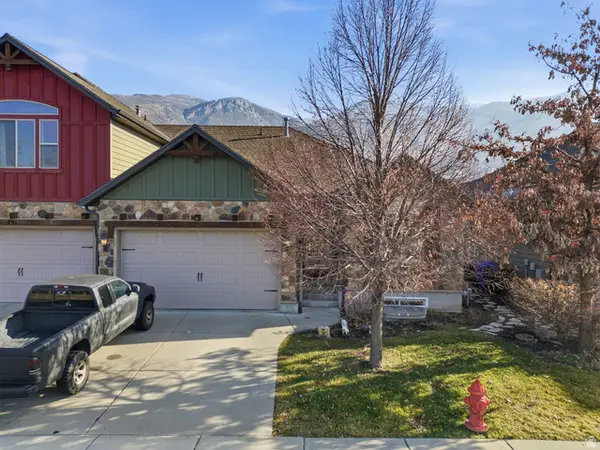 $625,000Active5 beds 3 baths3,140 sq. ft.
$625,000Active5 beds 3 baths3,140 sq. ft.799 S Rice Rd, Farmington, UT 84025
MLS# 2134898Listed by: KW UTAH REALTORS KELLER WILLIAMS (BRICKYARD) - New
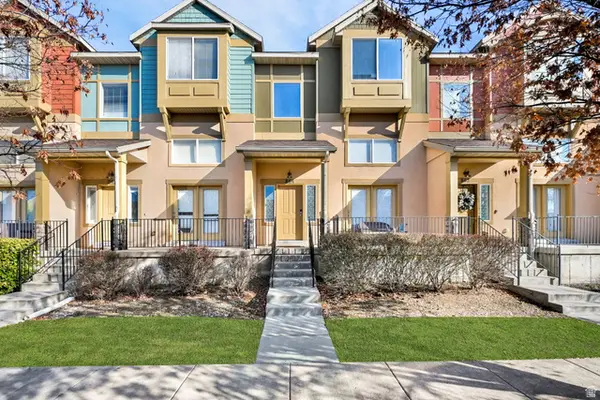 $385,000Active2 beds 3 baths1,407 sq. ft.
$385,000Active2 beds 3 baths1,407 sq. ft.864 N Farmington Xing W, Farmington, UT 84025
MLS# 2134641Listed by: REAL BROKER, LLC - Open Sat, 2 to 4pm
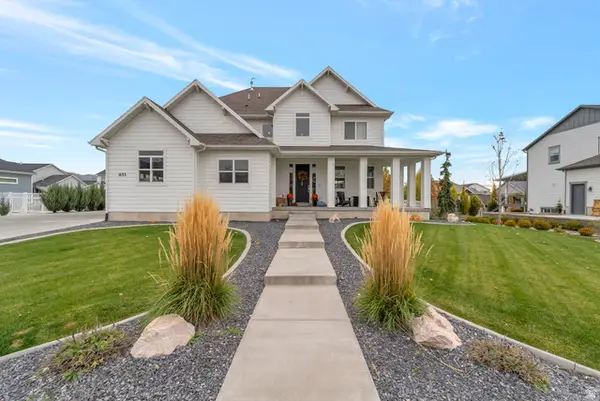 $1,210,000Active5 beds 4 baths4,217 sq. ft.
$1,210,000Active5 beds 4 baths4,217 sq. ft.1633 W Alpenglow Cir, Farmington, UT 84025
MLS# 2133065Listed by: WINDERMERE REAL ESTATE (LAYTON BRANCH)  $768,999Active4 beds 4 baths3,179 sq. ft.
$768,999Active4 beds 4 baths3,179 sq. ft.915 N Evelyn St, Farmington, UT 84025
MLS# 2133999Listed by: UNITY GROUP REAL ESTATE LLC

