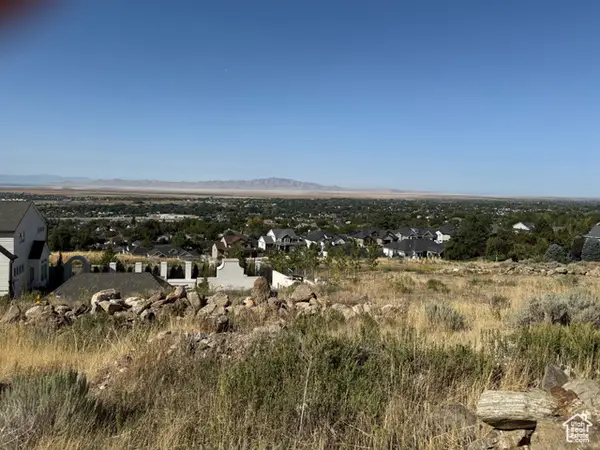512 W Kierra Ct N #145, Farmington, UT 84025
Local realty services provided by:ERA Brokers Consolidated
512 W Kierra Ct N #145,Farmington, UT 84025
$579,260
- 5 Beds
- 4 Baths
- 2,316 sq. ft.
- Townhouse
- Active
Listed by:natalie thompson
Office:s h realty lc
MLS#:2081343
Source:SL
Price summary
- Price:$579,260
- Price per sq. ft.:$250.11
- Monthly HOA dues:$99
About this home
Not all townhouses are created equal!! Check out our luxury Major League floor plan that features modern finishes! Enjoy the spacious, open layout, large windows letting in plenty of natural light, 9 ft ceilings on all levels, and a deck off of the living room. The kitchen features quartz countertops, a gas range, soft close cabinets, and a butler's pantry. Enjoy the electric fireplace in the living room. The primary bedroom features a large walk-in closet and a full tile shower with a euro glass door. This home also has a finished basement with a living room or bedroom, full bathroom, and large walk in closet. This neighborhood is across the street from the beautiful Farmington City park that is currently under construction which features pickleball courts, playgrounds, a splash pad, walking paths, a perennial garden, and farmers market stalls for events. This home will be ready Dec2025/ Jan 2026 Visit our sales office today for info! 601 N 1400 W Farmington **Interior Pictures are example and not actual for this home.
Contact an agent
Home facts
- Year built:2024
- Listing ID #:2081343
- Added:154 day(s) ago
- Updated:October 02, 2025 at 11:02 AM
Rooms and interior
- Bedrooms:5
- Total bathrooms:4
- Full bathrooms:3
- Half bathrooms:1
- Living area:2,316 sq. ft.
Heating and cooling
- Cooling:Central Air
- Heating:Gas: Central
Structure and exterior
- Year built:2024
- Building area:2,316 sq. ft.
- Lot area:0.01 Acres
Schools
- High school:Farmington
- Middle school:Farmington
- Elementary school:Canyon Creek
Utilities
- Water:Culinary, Water Connected
- Sewer:Sewer Connected, Sewer: Connected
Finances and disclosures
- Price:$579,260
- Price per sq. ft.:$250.11
- Tax amount:$2,500
New listings near 512 W Kierra Ct N #145
- New
 $600,000Active3 beds 3 baths1,700 sq. ft.
$600,000Active3 beds 3 baths1,700 sq. ft.1486 W Mara Dr, Farmington, UT 84025
MLS# 2114578Listed by: CRAIG REALTY INC - New
 $670,000Active4 beds 3 baths2,186 sq. ft.
$670,000Active4 beds 3 baths2,186 sq. ft.2009 W Lonestar, Farmington, UT 84025
MLS# 2114078Listed by: JORDAN REAL ESTATE LLC  $838,000Active5 beds 5 baths3,281 sq. ft.
$838,000Active5 beds 5 baths3,281 sq. ft.397 W 850 N, Farmington, UT 84025
MLS# 2112944Listed by: INTERMOUNTAIN PROPERTIES $1,800,000Active6 beds 5 baths5,149 sq. ft.
$1,800,000Active6 beds 5 baths5,149 sq. ft.407 Welling Way, Farmington, UT 84025
MLS# 2112679Listed by: CENTURY 21 EVEREST $449,900Active3 beds 2 baths1,320 sq. ft.
$449,900Active3 beds 2 baths1,320 sq. ft.93 E 300 N, Farmington, UT 84025
MLS# 2112613Listed by: RE/MAX ASSOCIATES $1,599,900Active4 beds 4 baths6,203 sq. ft.
$1,599,900Active4 beds 4 baths6,203 sq. ft.422 W 1300 N, Farmington, UT 84025
MLS# 2112510Listed by: HYBRID REAL ESTATE $1,024,900Active0.63 Acres
$1,024,900Active0.63 Acres277 W Overlook Ct #6, Farmington, UT 84025
MLS# 2112080Listed by: BRAVO REALTY SERVICES, LLC $465,000Pending3 beds 3 baths1,774 sq. ft.
$465,000Pending3 beds 3 baths1,774 sq. ft.981 W Willow Bend Way, Farmington, UT 84025
MLS# 2111379Listed by: KW SOUTH VALLEY KELLER WILLIAMS $565,000Pending4 beds 3 baths2,148 sq. ft.
$565,000Pending4 beds 3 baths2,148 sq. ft.721 W 1275 N, Farmington, UT 84025
MLS# 2110924Listed by: REAL BROKER, LLC $750,000Active5 beds 4 baths3,928 sq. ft.
$750,000Active5 beds 4 baths3,928 sq. ft.1332 N 1580 W, Farmington, UT 84025
MLS# 2110108Listed by: EQUITY REAL ESTATE (SELECT)
