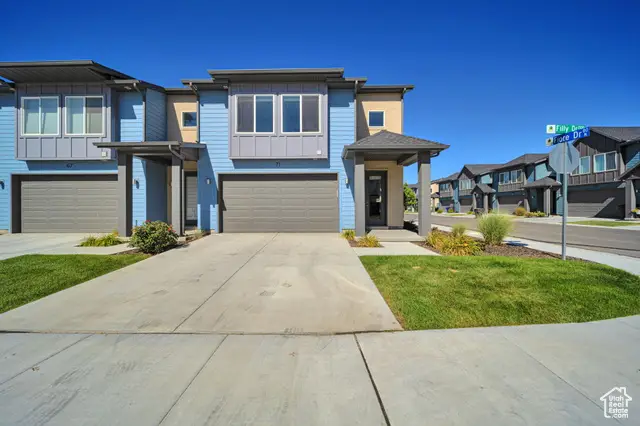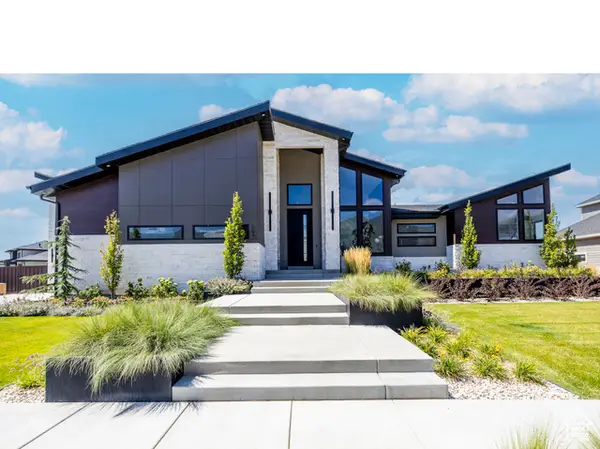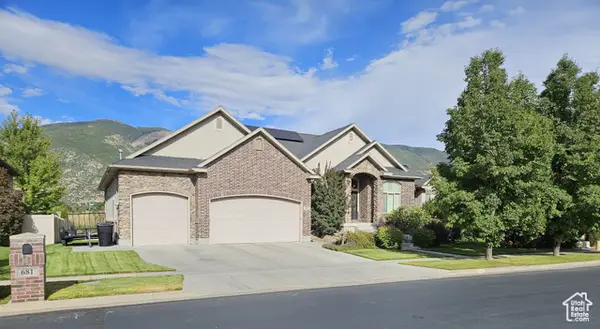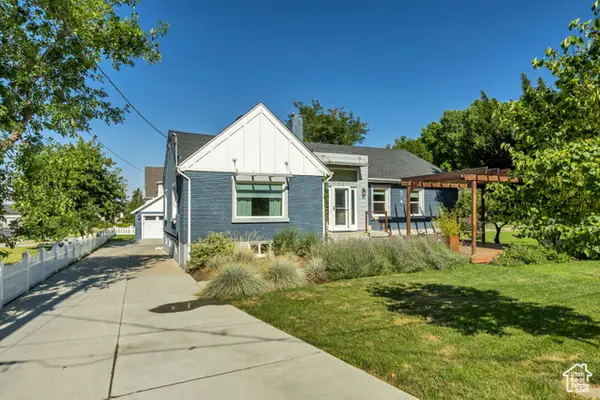71 N Filly Dr, Farmington, UT 84025
Local realty services provided by:ERA Brokers Consolidated



71 N Filly Dr,Farmington, UT 84025
$554,900
- 3 Beds
- 3 Baths
- 1,916 sq. ft.
- Townhouse
- Active
Listed by:brett cherry
Office:bravo realty services, llc.
MLS#:2103611
Source:SL
Price summary
- Price:$554,900
- Price per sq. ft.:$289.61
- Monthly HOA dues:$140
About this home
Nestled in a peaceful townhome community within walking distance to Farmington Station, FrontRunner, hiking trails, and numerous parks is this beautiful two-story townhome. Located just 20 minutes from Salt Lake City, this end-unit townhome was built with the intention of creating large space, open living, and allowing plenty of natural light. Walk inside and you're greeted by a large open floor plan with nine-foot ceilings and plenty of natural light. The kitchen has designer shaker style beech wood cabinets contrasted with a charcoal tile backsplash. The kitchen island has a beautiful granite countertop; the appliances are all LG stainless steel. The concept design kitchen seamlessly integrates with the open, comfortable living space of the first floor. Elegant EVP laminate wood flooring spans the entire main floor, providing both durability and a modern aesthetic. The home features a large laundry room conveniently located upstairs and a large bonus room, which could be used as a family room or office. The Primary suite features an ensuite bathroom equipped with both a separate tub and shower. The exterior of the home is bright and cheery with full landscaping in front and back. Complete with exterior lighting, waterproof outlets (with holiday outlet and switch,) 8ft doors, and 25-year asphalt shingles. The home has EV-ready outlets in the garage and is prewired for solar panels. It also boasts a HERS energy score in the 40s to 50s, is a Zero Energy Ready home, and has an Energy Star qualified 93% efficiency tankless water heater with an on-demand water circulation system. This townhome is a true hidden gem. Schedule a showing today!
Contact an agent
Home facts
- Year built:2022
- Listing Id #:2103611
- Added:7 day(s) ago
- Updated:August 14, 2025 at 11:07 AM
Rooms and interior
- Bedrooms:3
- Total bathrooms:3
- Full bathrooms:2
- Half bathrooms:1
- Living area:1,916 sq. ft.
Heating and cooling
- Cooling:Central Air
- Heating:Forced Air, Gas: Central
Structure and exterior
- Roof:Asphalt
- Year built:2022
- Building area:1,916 sq. ft.
- Lot area:0.04 Acres
Schools
- High school:Farmington
- Middle school:Farmington
- Elementary school:Canyon Creek
Utilities
- Water:Culinary, Water Connected
- Sewer:Sewer Connected, Sewer: Connected
Finances and disclosures
- Price:$554,900
- Price per sq. ft.:$289.61
- Tax amount:$2,553
New listings near 71 N Filly Dr
- New
 $2,500,000Active4 beds 4 baths5,542 sq. ft.
$2,500,000Active4 beds 4 baths5,542 sq. ft.504 S 1375 W, Farmington, UT 84025
MLS# 2105030Listed by: EQUITY REAL ESTATE (SELECT) - Open Sat, 12 to 3pmNew
 $735,000Active4 beds 3 baths2,558 sq. ft.
$735,000Active4 beds 3 baths2,558 sq. ft.1844 Country Bend Cir, Farmington, UT 84025
MLS# 2104452Listed by: REDFIN CORPORATION - New
 $558,400Active3 beds 3 baths1,826 sq. ft.
$558,400Active3 beds 3 baths1,826 sq. ft.78 S 1100 W #2, Farmington, UT 84025
MLS# 2104366Listed by: HENRY WALKER REAL ESTATE, LLC - New
 $2,500,000Active7 beds 7 baths10,758 sq. ft.
$2,500,000Active7 beds 7 baths10,758 sq. ft.139 E 400 N, Farmington, UT 84025
MLS# 2104216Listed by: BERKSHIRE HATHAWAY HOMESERVICES UTAH PROPERTIES (NORTH SALT LAKE) - New
 $1,199,000Active6 beds 4 baths4,874 sq. ft.
$1,199,000Active6 beds 4 baths4,874 sq. ft.681 Country Ln, Farmington, UT 84025
MLS# 2104112Listed by: HORIZON REALTY L.L.C. - New
 $716,990Active4 beds 4 baths3,079 sq. ft.
$716,990Active4 beds 4 baths3,079 sq. ft.1472 W Cook Ln N #164, Farmington, UT 84025
MLS# 2103703Listed by: S H REALTY LC - New
 $499,900Active3 beds 2 baths1,934 sq. ft.
$499,900Active3 beds 2 baths1,934 sq. ft.1484 W Kiera Ct N #146, Farmington, UT 84025
MLS# 2103727Listed by: S H REALTY LC - New
 $750,000Active4 beds 3 baths3,097 sq. ft.
$750,000Active4 beds 3 baths3,097 sq. ft.1663 W Farm Meadow Rd N, Farmington, UT 84025
MLS# 2103600Listed by: EQUITY REAL ESTATE (ADVANTAGE) - New
 $674,900Active4 beds 2 baths3,016 sq. ft.
$674,900Active4 beds 2 baths3,016 sq. ft.38 S 300 W, Farmington, UT 84025
MLS# 2103518Listed by: REMAX-STRATUS

