1111 N 2000 W #170, Farr West, UT 84404
Local realty services provided by:ERA Realty Center
1111 N 2000 W #170,Farr West, UT 84404
$79,999
- 2 Beds
- 2 Baths
- 1,312 sq. ft.
- Mobile / Manufactured
- Active
Listed by: maegan lovelady
Office: hive realty group pllc
MLS#:2100665
Source:SL
Price summary
- Price:$79,999
- Price per sq. ft.:$60.97
- Monthly HOA dues:$845
About this home
With Full-Price Offer seller has agreed to either a $5000 CONCESSION; or to change out toilets, sinks, and countertops in both bathrooms. Whichever option the buyer prefers! You won't find a better deal in this desirable 55+ Community. This home has already been updated with new carpet, dishwasher, and a new roof. You'll have plenty of extra storage in the two large sheds located on the property. No need to bring your own appliances, as all appliances in the home are included! Residents of the park enjoy access to some great amenities; including a pool to keep you cool through the hot Utah summers. Other bonuses at Westwood Village are picnic areas, a clubhouse with a sauna, and even horseshoe pits. With its affordability and the peace of mind you'll get from a new roof overhead, it's truly a great place to call home! Prospective buyers must submit an application and obtain prior approval through the park management. Westwood Village is a 55 + community; so one person living in the home must be 55 or older, and all other residents must be at least 40 years of age. Reach out to HOA contact for all other questions pertaining to the Park Rules and Regulations.
Contact an agent
Home facts
- Year built:1979
- Listing ID #:2100665
- Added:169 day(s) ago
- Updated:January 09, 2026 at 12:26 PM
Rooms and interior
- Bedrooms:2
- Total bathrooms:2
- Full bathrooms:1
- Living area:1,312 sq. ft.
Heating and cooling
- Cooling:Central Air
- Heating:Forced Air, Gas: Central
Structure and exterior
- Roof:Asphalt
- Year built:1979
- Building area:1,312 sq. ft.
Schools
- High school:Fremont
- Middle school:Wahlquist
- Elementary school:Farr West
Utilities
- Water:Culinary, Water Connected
- Sewer:Sewer: Public
Finances and disclosures
- Price:$79,999
- Price per sq. ft.:$60.97
New listings near 1111 N 2000 W #170
- New
 $399,875Active3 beds 3 baths1,712 sq. ft.
$399,875Active3 beds 3 baths1,712 sq. ft.2787 W 2775 N #127, Plain City, UT 84404
MLS# 2129377Listed by: NILSON HOMES - Open Sat, 11am to 1pmNew
 $569,000Active3 beds 3 baths2,086 sq. ft.
$569,000Active3 beds 3 baths2,086 sq. ft.3343 W 3150 N, Plain City, UT 84404
MLS# 2128537Listed by: REAL BROKER, LLC - Open Sat, 10am to 12pm
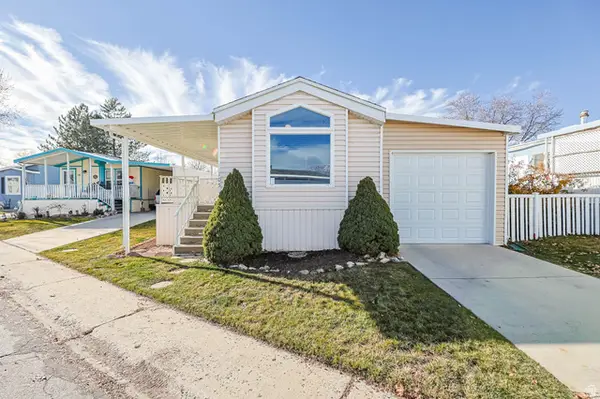 $99,000Active2 beds 2 baths980 sq. ft.
$99,000Active2 beds 2 baths980 sq. ft.1111 N 2000 W #105, Farr West, UT 84404
MLS# 2127469Listed by: ASCEND REAL ESTATE 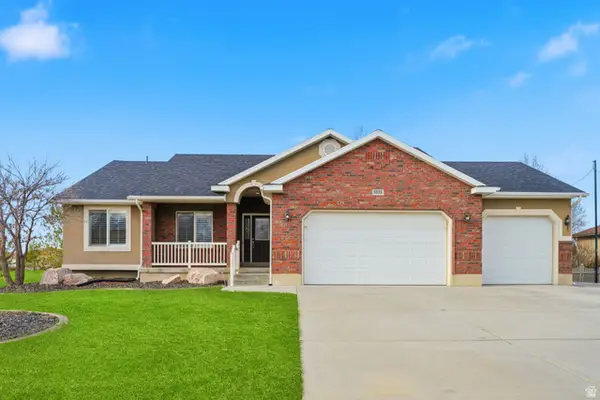 $655,000Active4 beds 3 baths3,000 sq. ft.
$655,000Active4 beds 3 baths3,000 sq. ft.3533 N Remuda Dr, Farr West, UT 84404
MLS# 2126729Listed by: WATTS GROUP REAL ESTATE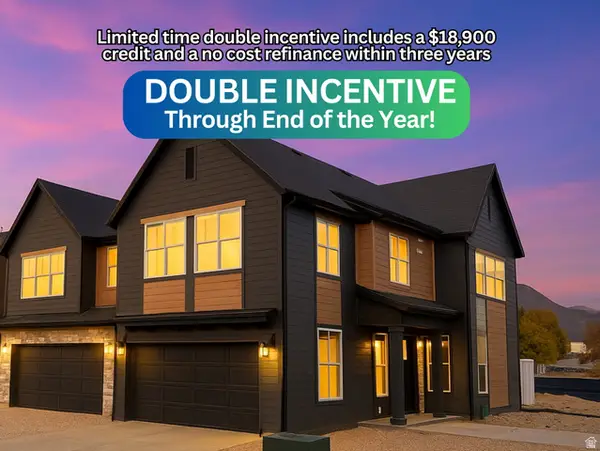 $419,775Pending3 beds 3 baths1,581 sq. ft.
$419,775Pending3 beds 3 baths1,581 sq. ft.2730 N 2775 W #113, Plain City, UT 84404
MLS# 2126058Listed by: NILSON HOMES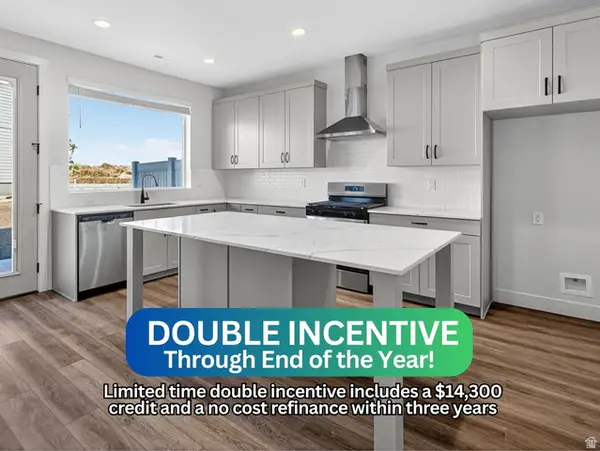 $409,775Pending3 beds 3 baths1,699 sq. ft.
$409,775Pending3 beds 3 baths1,699 sq. ft.2788 W 2775 N #104, Plain City, UT 84404
MLS# 2126362Listed by: NILSON HOMES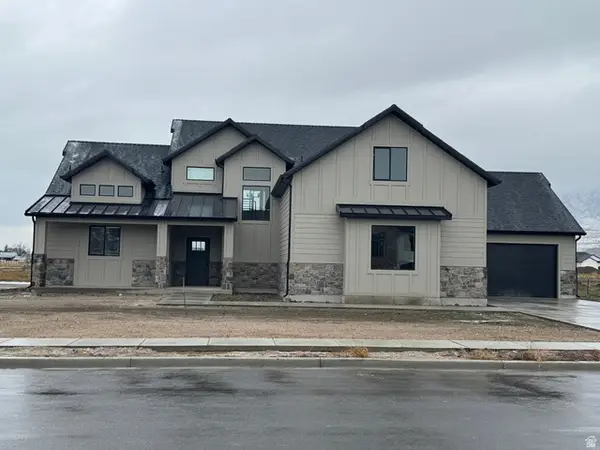 $729,900Active4 beds 3 baths3,113 sq. ft.
$729,900Active4 beds 3 baths3,113 sq. ft.2524 W 2950 N, Farr West, UT 84404
MLS# 2125776Listed by: JWH REAL ESTATE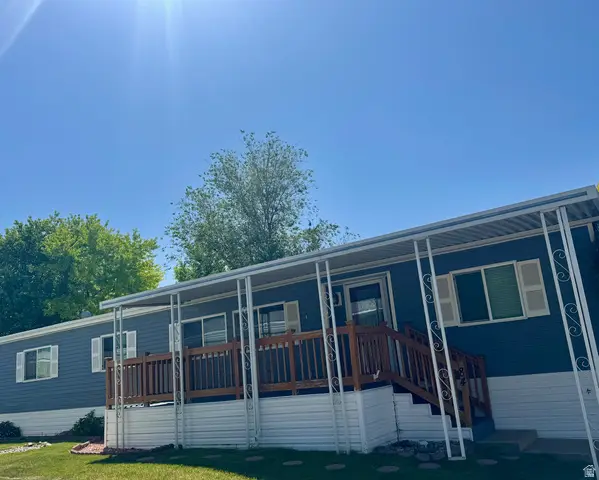 $85,000Active3 beds 2 baths1,799 sq. ft.
$85,000Active3 beds 2 baths1,799 sq. ft.1111 N 2000 W #84, Farr West, UT 84404
MLS# 2125149Listed by: RE/MAX ASSOCIATES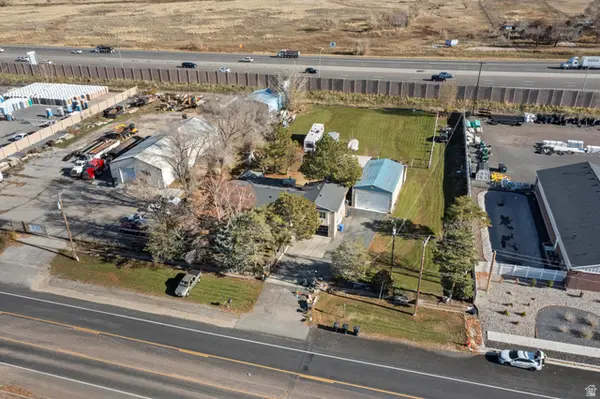 $870,000Active5 beds 3 baths3,680 sq. ft.
$870,000Active5 beds 3 baths3,680 sq. ft.2942 N 2000 W, Farr West, UT 84404
MLS# 2124973Listed by: KW SUCCESS KELLER WILLIAMS REALTY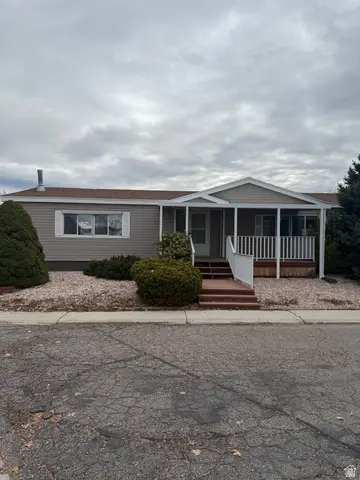 $139,000Active3 beds 2 baths1,836 sq. ft.
$139,000Active3 beds 2 baths1,836 sq. ft.1111 N 2000 W #21, Farr West, UT 84404
MLS# 2124819Listed by: EQUITY REAL ESTATE (SELECT)
