2106 W 2000 N, Farr West, UT 84404
Local realty services provided by:ERA Brokers Consolidated
Listed by: elizabeth robison
Office: berkshire hathaway homeservices utah properties (so ogden)
MLS#:2093679
Source:SL
Price summary
- Price:$749,000
- Price per sq. ft.:$199.41
- Monthly HOA dues:$35
About this home
Impeccable and move in ready. Better than brand new! No need to purchase blinds, put in landscaping, or figure out where to park your RV. The expansive walkout basement is fully finished and plumbed for a kitchenette. This home has a gourmet kitchen with a walk in pantry. The 12' ceilings make the home feel luxurious and improve ventilation. The Seller has reimagined the Primary Bathroom elevating the builders original design. They have an oversized four car garage perfect for storage, projects, vehicles and toys. 8 years are left on the Nilson Homes transferable warranty. South facing means faster snow melt on the driveway and lots of natural light. You'll love this generous lot with no backyard neighbors. Buyer to verify all information in this advertisement. Additional features: 220 volt power in garage to charge your vehicle or run power tools; frameless shower glass in Primary Bathroom; three walk-in bedroom closets; Oversize cold storage; the finished walk-out basement is plumbed for a kitchenette.
Contact an agent
Home facts
- Year built:2023
- Listing ID #:2093679
- Added:203 day(s) ago
- Updated:January 10, 2026 at 12:27 PM
Rooms and interior
- Bedrooms:6
- Total bathrooms:3
- Full bathrooms:3
- Living area:3,756 sq. ft.
Heating and cooling
- Cooling:Central Air
- Heating:Forced Air
Structure and exterior
- Roof:Asphalt
- Year built:2023
- Building area:3,756 sq. ft.
- Lot area:0.34 Acres
Schools
- High school:Fremont
- Middle school:Wahlquist
- Elementary school:Silver Ridge
Utilities
- Water:Culinary, Secondary, Water Connected
- Sewer:Sewer Connected, Sewer: Connected, Sewer: Public
Finances and disclosures
- Price:$749,000
- Price per sq. ft.:$199.41
- Tax amount:$3,800
New listings near 2106 W 2000 N
- New
 Listed by ERA$700,000Active5 beds 4 baths2,601 sq. ft.
Listed by ERA$700,000Active5 beds 4 baths2,601 sq. ft.1395 N 1350 W, Farr West, UT 84404
MLS# 2130010Listed by: ERA BROKERS CONSOLIDATED (OGDEN) - New
 $399,875Active3 beds 3 baths1,712 sq. ft.
$399,875Active3 beds 3 baths1,712 sq. ft.2787 W 2775 N #127, Plain City, UT 84404
MLS# 2129377Listed by: NILSON HOMES - Open Sat, 11am to 1pmNew
 $569,000Active3 beds 3 baths2,086 sq. ft.
$569,000Active3 beds 3 baths2,086 sq. ft.3343 W 3150 N, Plain City, UT 84404
MLS# 2128537Listed by: REAL BROKER, LLC - Open Sat, 10am to 12pm
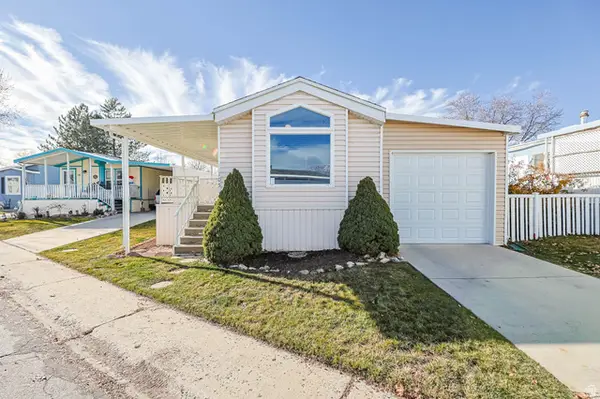 $99,000Active2 beds 2 baths980 sq. ft.
$99,000Active2 beds 2 baths980 sq. ft.1111 N 2000 W #105, Farr West, UT 84404
MLS# 2127469Listed by: ASCEND REAL ESTATE 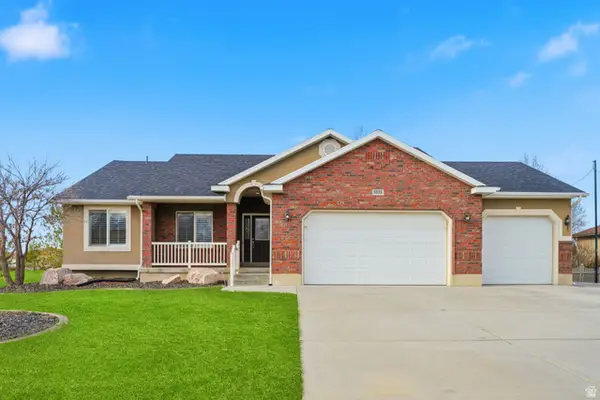 $655,000Active4 beds 3 baths3,000 sq. ft.
$655,000Active4 beds 3 baths3,000 sq. ft.3533 N Remuda Dr, Farr West, UT 84404
MLS# 2126729Listed by: WATTS GROUP REAL ESTATE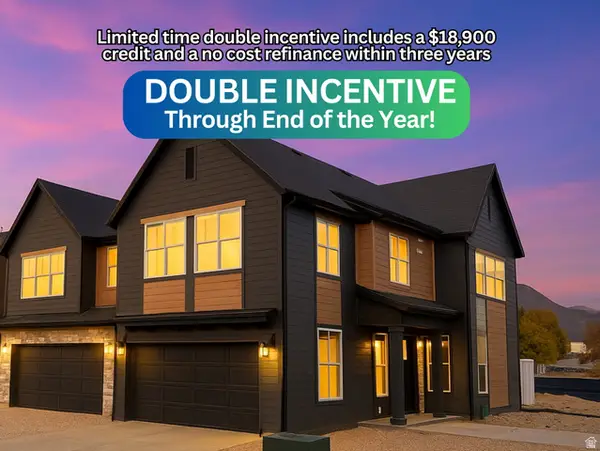 $419,775Pending3 beds 3 baths1,581 sq. ft.
$419,775Pending3 beds 3 baths1,581 sq. ft.2730 N 2775 W #113, Plain City, UT 84404
MLS# 2126058Listed by: NILSON HOMES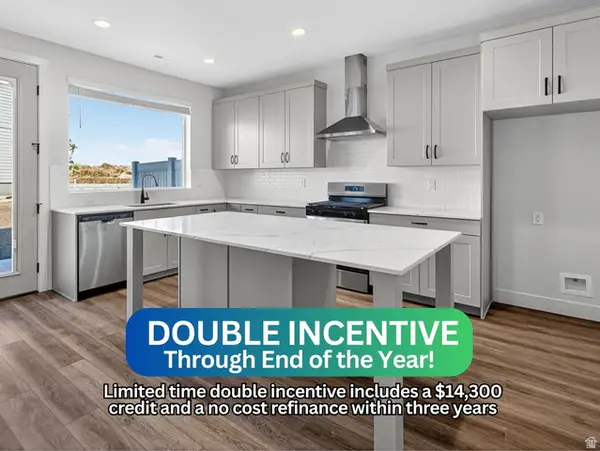 $409,775Pending3 beds 3 baths1,699 sq. ft.
$409,775Pending3 beds 3 baths1,699 sq. ft.2788 W 2775 N #104, Plain City, UT 84404
MLS# 2126362Listed by: NILSON HOMES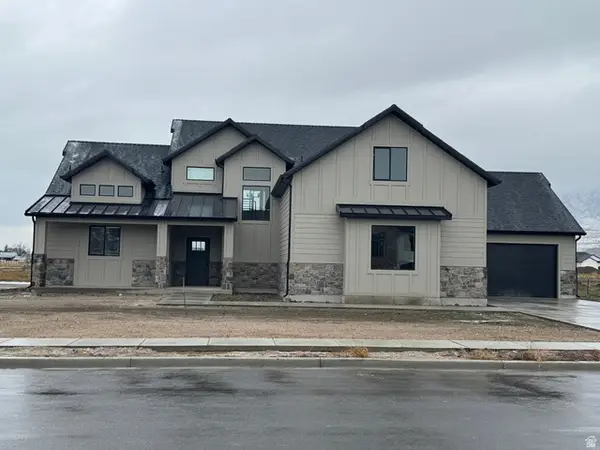 $729,900Active4 beds 3 baths3,113 sq. ft.
$729,900Active4 beds 3 baths3,113 sq. ft.2524 W 2950 N, Farr West, UT 84404
MLS# 2125776Listed by: JWH REAL ESTATE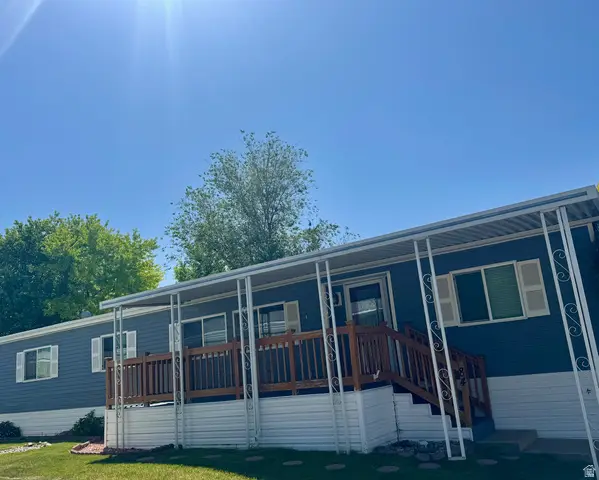 $85,000Active3 beds 2 baths1,799 sq. ft.
$85,000Active3 beds 2 baths1,799 sq. ft.1111 N 2000 W #84, Farr West, UT 84404
MLS# 2125149Listed by: RE/MAX ASSOCIATES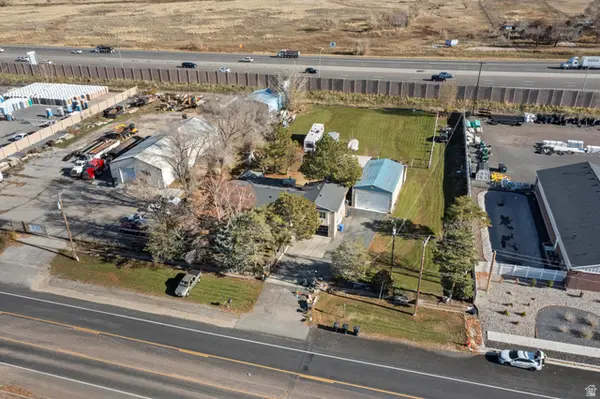 $870,000Active5 beds 3 baths3,680 sq. ft.
$870,000Active5 beds 3 baths3,680 sq. ft.2942 N 2000 W, Farr West, UT 84404
MLS# 2124973Listed by: KW SUCCESS KELLER WILLIAMS REALTY
