2124 N Heritage Dr, Farr West, UT 84404
Local realty services provided by:ERA Brokers Consolidated
2124 N Heritage Dr,Farr West, UT 84404
$1,090,000
- 6 Beds
- 4 Baths
- 5,309 sq. ft.
- Single family
- Pending
Listed by:
- Tommy Webber(801) 941 - 9410ERA Brokers Consolidated
- Becky Lee(801) 920 - 3578ERA Brokers Consolidated
MLS#:2096011
Source:SL
Price summary
- Price:$1,090,000
- Price per sq. ft.:$205.31
About this home
Incredible home located on premier Heritage Drive in the desirable Farr West Farms subdivision! This stunning six bedroom Rambler sits west facing and boasts over 5,300 square feet of spacious living. The main level of the home features beautiful hardwood floors, vaulted ceilings, and an open floor plan with unobstructed views of the mountains. Fireplaces both up and down. Separate thermostats for all three levels. All closets have had custom storage and organization systems installed to maximize space and organization. Daylight basement is fully finished with a new kitchen and laundry room. It also has a walkout to a large patio and separate entrance to the garage. Massive deck off the dining area that overlooks the beautiful mountain views and comes with a spiral staircase that accesses the patio below. The impressive yard was designed with beautiful landscaping and a firepit to entertain. Oversized garage with a separate garage door that enters the backyard. Impeccably maintained home! Don't miss out on this beautiful property!
Contact an agent
Home facts
- Year built:2009
- Listing ID #:2096011
- Added:896 day(s) ago
- Updated:December 20, 2025 at 08:53 AM
Rooms and interior
- Bedrooms:6
- Total bathrooms:4
- Full bathrooms:1
- Half bathrooms:1
- Living area:5,309 sq. ft.
Heating and cooling
- Cooling:Central Air
- Heating:Forced Air, Gas: Central
Structure and exterior
- Roof:Asphalt
- Year built:2009
- Building area:5,309 sq. ft.
- Lot area:0.42 Acres
Schools
- High school:Fremont
- Middle school:Wahlquist
- Elementary school:Farr West
Utilities
- Water:Culinary, Secondary, Water Connected
- Sewer:Sewer Connected, Sewer: Connected, Sewer: Public
Finances and disclosures
- Price:$1,090,000
- Price per sq. ft.:$205.31
- Tax amount:$5,553
New listings near 2124 N Heritage Dr
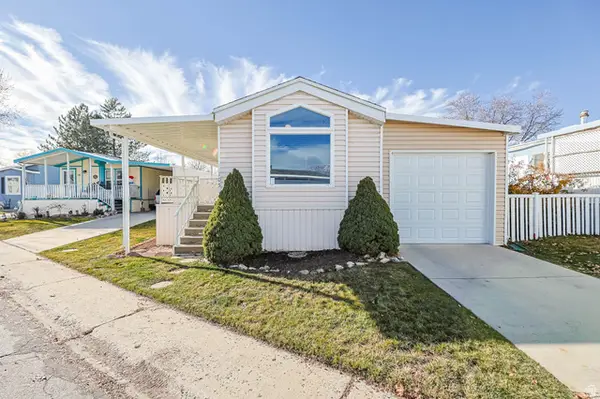 $99,000Active2 beds 2 baths980 sq. ft.
$99,000Active2 beds 2 baths980 sq. ft.1111 N 2000 W #105, Farr West, UT 84404
MLS# 2127469Listed by: ASCEND REAL ESTATE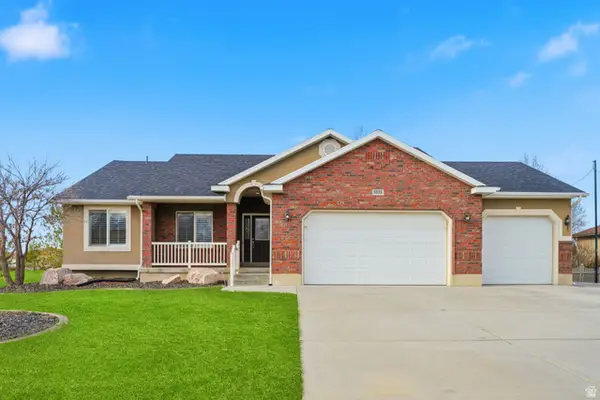 $655,000Active4 beds 3 baths3,000 sq. ft.
$655,000Active4 beds 3 baths3,000 sq. ft.3533 N Remuda Dr, Farr West, UT 84404
MLS# 2126729Listed by: WATTS GROUP REAL ESTATE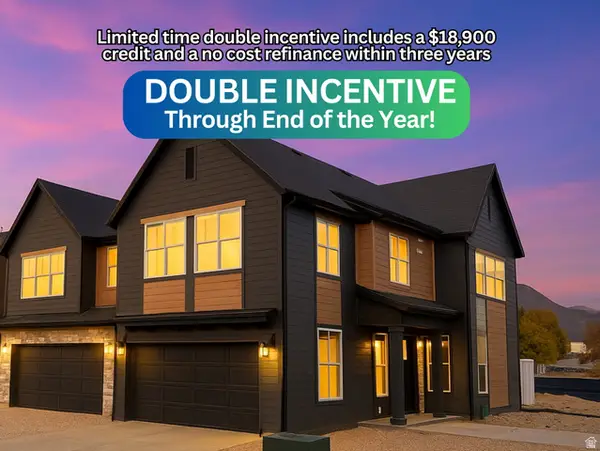 $419,775Pending3 beds 3 baths1,581 sq. ft.
$419,775Pending3 beds 3 baths1,581 sq. ft.2730 N 2775 W #113, Plain City, UT 84404
MLS# 2126058Listed by: NILSON HOMES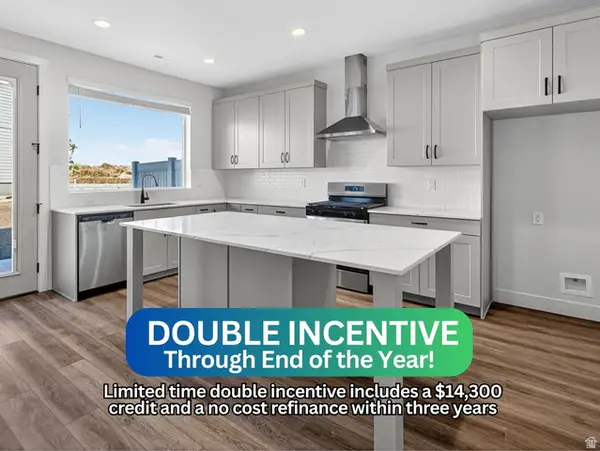 $409,775Active3 beds 3 baths1,699 sq. ft.
$409,775Active3 beds 3 baths1,699 sq. ft.2788 W 2775 N #104, Plain City, UT 84404
MLS# 2126362Listed by: NILSON HOMES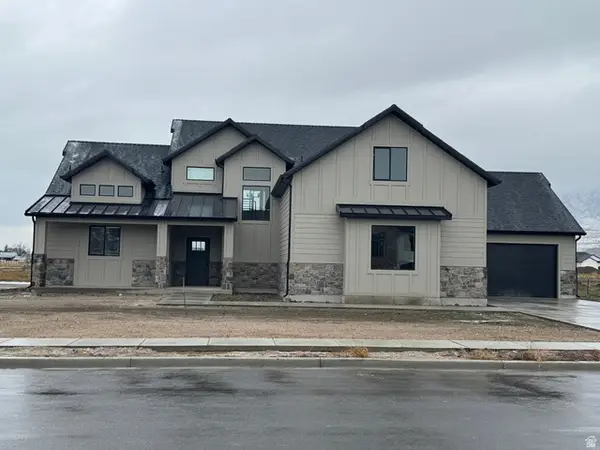 $729,900Active4 beds 3 baths3,113 sq. ft.
$729,900Active4 beds 3 baths3,113 sq. ft.2524 W 2950 N, Farr West, UT 84404
MLS# 2125776Listed by: JWH REAL ESTATE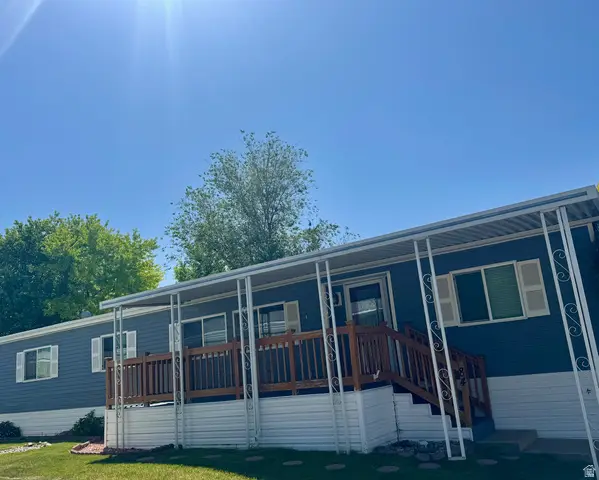 $85,000Active3 beds 2 baths1,799 sq. ft.
$85,000Active3 beds 2 baths1,799 sq. ft.1111 N 2000 W #84, Farr West, UT 84404
MLS# 2125149Listed by: RE/MAX ASSOCIATES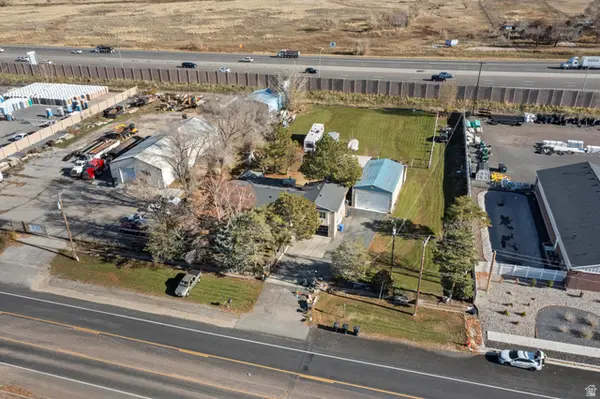 $870,000Active5 beds 3 baths3,680 sq. ft.
$870,000Active5 beds 3 baths3,680 sq. ft.2942 N 2000 W, Farr West, UT 84404
MLS# 2124973Listed by: KW SUCCESS KELLER WILLIAMS REALTY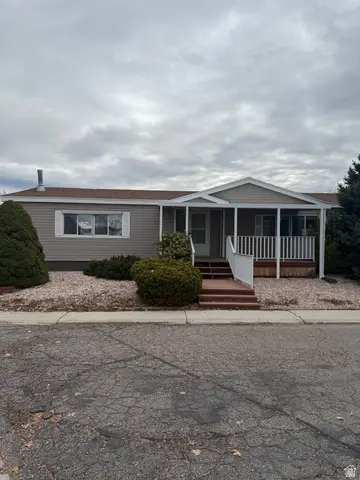 $139,000Active3 beds 2 baths1,836 sq. ft.
$139,000Active3 beds 2 baths1,836 sq. ft.1111 N 2000 W #21, Farr West, UT 84404
MLS# 2124819Listed by: EQUITY REAL ESTATE (SELECT) $620,000Active4 beds 3 baths2,394 sq. ft.
$620,000Active4 beds 3 baths2,394 sq. ft.2442 W 2850 N, Farr West, UT 84404
MLS# 2124329Listed by: ASCENT REAL ESTATE GROUP LLC $847,445Pending5 beds 4 baths3,914 sq. ft.
$847,445Pending5 beds 4 baths3,914 sq. ft.2452 W 3000 N, Farr West, UT 84404
MLS# 2123518Listed by: GOLDEN SPIKE REALTY
