3139 N Pelican Dr, Farr West, UT 84404
Local realty services provided by:ERA Brokers Consolidated
3139 N Pelican Dr,Farr West, UT 84404
$795,000
- 4 Beds
- 3 Baths
- 3,049 sq. ft.
- Single family
- Active
Listed by: william spangler, mercedez g valenciano
Office: coldwell banker realty (south ogden)
MLS#:2134367
Source:SL
Price summary
- Price:$795,000
- Price per sq. ft.:$260.74
About this home
Welcome to this spacious and thoughtfully updated 4-bedroom, 3-bathroom home offering comfort, convenience, and functionality throughout. Perfectly situated on fully fenced and very private 1 acre lot. Enjoy peace of mind with major updates including a new roof (2022), new furnace and central air conditioning, new lighting fixtures, and updated electrical breaker box (2025). The home features two master suites, both with private entrances. Suite one features a walk-in closet, and its own heating and cooling unit. A second master boasts a luxurious walk-in tub, walk in closet, and private sitting area. The huge kitchen and dining area is perfect for entertaining, featuring vaulted ceilings, new flooring, quartz countertops, a new electric range (with gas hookup still available), as well as a new microwave, refrigerator, and garbage disposal. The outdoor space is just as impressive, with a covered patio, built-in BBQ, fruit trees, a 36'x40' detached shop/garage, fully fenced yard, and fully automatic sprinklers supported by secondary water. Additional perks include a Bose cube sound system, a camera security system, a large crafting room, quick open storm door screens, and 5 watering spigots smartly located on the property to make watering your garden and outdoor potted plants a breeze! This move-in-ready home has it all-space, upgrades, and comfort both inside and out!
Contact an agent
Home facts
- Year built:1999
- Listing ID #:2134367
- Added:238 day(s) ago
- Updated:February 13, 2026 at 12:05 PM
Rooms and interior
- Bedrooms:4
- Total bathrooms:3
- Full bathrooms:3
- Living area:3,049 sq. ft.
Heating and cooling
- Cooling:Central Air
- Heating:Forced Air, Gas: Central
Structure and exterior
- Roof:Asphalt
- Year built:1999
- Building area:3,049 sq. ft.
- Lot area:1.07 Acres
Schools
- High school:Fremont
- Middle school:Wahlquist
- Elementary school:Silver Ridge
Utilities
- Water:Culinary, Secondary, Water Connected
- Sewer:Sewer Connected, Sewer: Connected, Sewer: Public
Finances and disclosures
- Price:$795,000
- Price per sq. ft.:$260.74
- Tax amount:$3,565
New listings near 3139 N Pelican Dr
- New
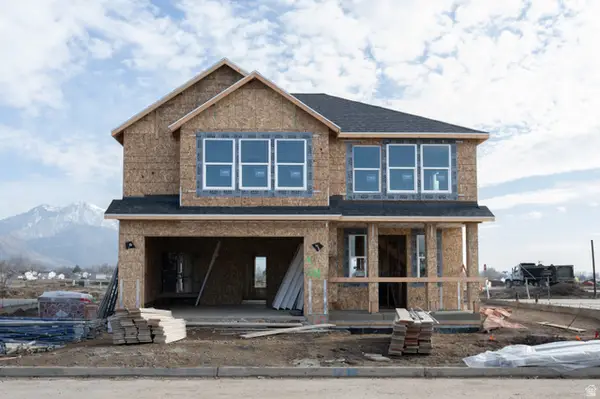 $598,859Active4 beds 3 baths2,191 sq. ft.
$598,859Active4 beds 3 baths2,191 sq. ft.543 W 1850 N, Harrisville, UT 84404
MLS# 2136293Listed by: TRUE NORTH REALTY LLC - New
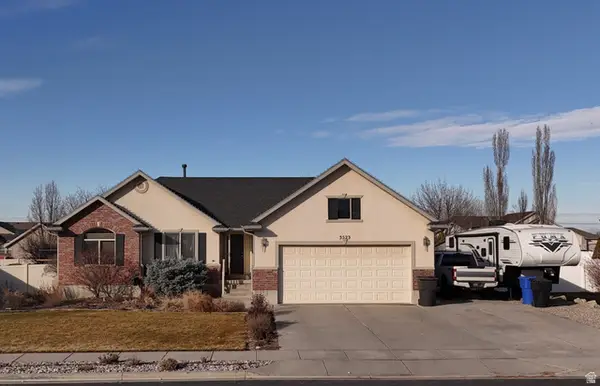 $599,999Active5 beds 3 baths2,833 sq. ft.
$599,999Active5 beds 3 baths2,833 sq. ft.3523 N 3000 W, Farr West, UT 84404
MLS# 2136193Listed by: UPSIDE REAL ESTATE - New
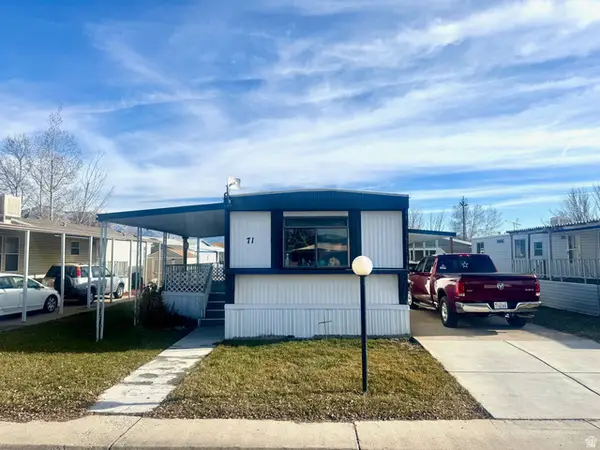 $75,000Active2 beds 2 baths952 sq. ft.
$75,000Active2 beds 2 baths952 sq. ft.1111 N 2000 W #71, Farr West, UT 84404
MLS# 2135143Listed by: KEY CHOICE REALTY LLC 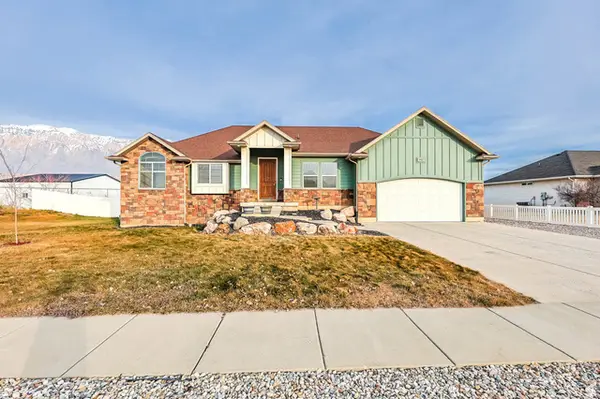 $575,000Pending5 beds 2 baths3,188 sq. ft.
$575,000Pending5 beds 2 baths3,188 sq. ft.3942 N 2650 W, Farr West, UT 84404
MLS# 2134525Listed by: EXIT REALTY ADVANTAGE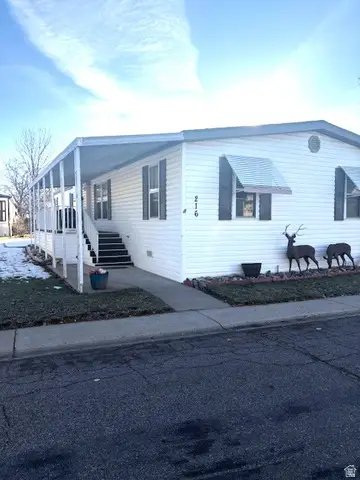 $168,000Active3 beds 2 baths1,755 sq. ft.
$168,000Active3 beds 2 baths1,755 sq. ft.1111 N 2000 W #216, Farr West, UT 84404
MLS# 2133515Listed by: ALL THINGS REAL ESTATE LLC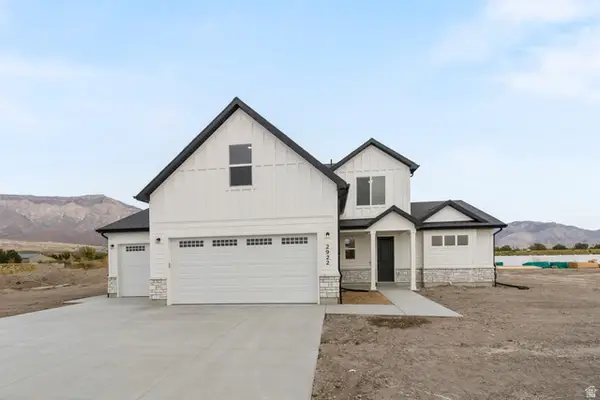 $684,900Active4 beds 3 baths2,537 sq. ft.
$684,900Active4 beds 3 baths2,537 sq. ft.2452 W 2950 N #112, Farr West, UT 84404
MLS# 2132494Listed by: VISIONARY REAL ESTATE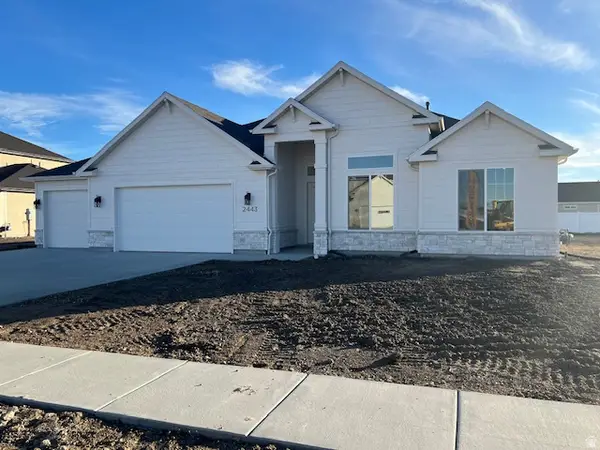 $612,300Active3 beds 3 baths1,967 sq. ft.
$612,300Active3 beds 3 baths1,967 sq. ft.2443 W 2950 N #99, Farr West, UT 84404
MLS# 2132445Listed by: VISIONARY REAL ESTATE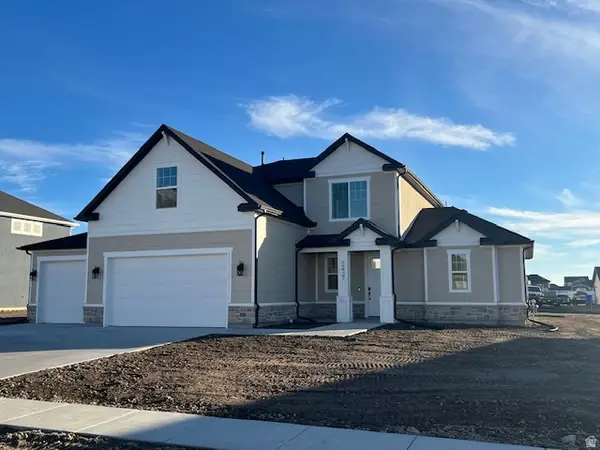 $684,400Active4 beds 3 baths2,537 sq. ft.
$684,400Active4 beds 3 baths2,537 sq. ft.2427 W 2950 N #100, Farr West, UT 84404
MLS# 2132469Listed by: VISIONARY REAL ESTATE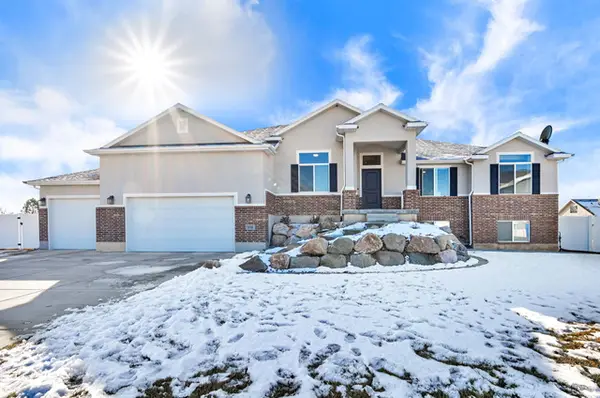 $819,900Pending5 beds 4 baths3,908 sq. ft.
$819,900Pending5 beds 4 baths3,908 sq. ft.3785 N 2525 W, Farr West, UT 84404
MLS# 2131940Listed by: COLDWELL BANKER REALTY (SOUTH OGDEN)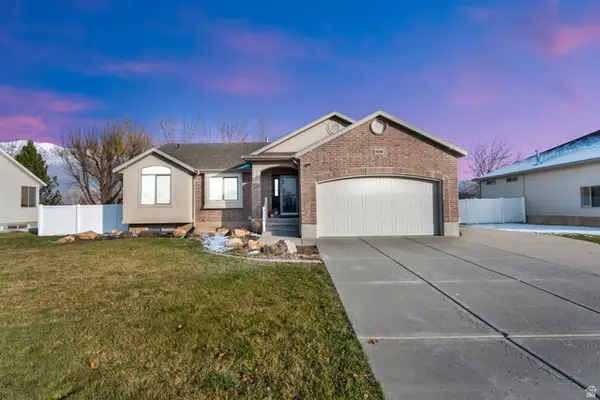 $600,000Active4 beds 3 baths2,582 sq. ft.
$600,000Active4 beds 3 baths2,582 sq. ft.3536 N 3000 W, Farr West, UT 84404
MLS# 2131721Listed by: KW SUCCESS KELLER WILLIAMS REALTY

