3356 N 2900 W, Farr West, UT 84404
Local realty services provided by:ERA Brokers Consolidated
3356 N 2900 W,Farr West, UT 84404
$614,900
- 3 Beds
- 2 Baths
- 1,963 sq. ft.
- Single family
- Pending
Listed by: michael r corley
Office: era brokers consolidated (st george)
MLS#:2121592
Source:SL
Price summary
- Price:$614,900
- Price per sq. ft.:$313.25
About this home
Immaculate single-level home on a beautifully landscaped 0.35-acre lot, offering exceptional upgrades and outdoor living. Built just 8 years ago and spanning 1,963 sq ft, this move-in ready residence features 3 bedrooms, 1.75 baths, and a versatile bonus room above the garage with its own dedicated AC unit-perfect for a home office, man cave, or guest retreat. The bright, open interior includes plantation shutters, ceiling fans, and a cozy gas fireplace. The chef's kitchen boasts stainless steel appliances, a large granite island, travertine tile backsplash, and granite countertops throughout. The modern primary suite includes an oversized walk-in shower and sleek finishes for a clean, contemporary feel. Outside, enjoy an extended concrete patio that runs the length of the home, with a large, covered section on one end, plus a connected but distinct private retreat surrounded by mature trees featuring a gas fire pit under a powered pergola - perfect for year-round entertaining. The extra-large driveway leads to a fully finished, oversized 4-car garage with a drive-through bay, built-in storage, and plumbing for a future sink. Additional features include expansive RV parking with a 50-amp outlet ready for slide-outs, additional 50-amp service installed for a future hot tub or pool, a powered 10x16 outbuilding with 8-ft walls and dual 4-ft lofts, a large vegetable garden, and a water softener system. Located just 1/4 mile from the brand-new elementary school and Remuda Golf Course, this property combines comfort, convenience, and lifestyle in one exceptional package.
Contact an agent
Home facts
- Year built:2017
- Listing ID #:2121592
- Added:98 day(s) ago
- Updated:December 21, 2025 at 05:52 AM
Rooms and interior
- Bedrooms:3
- Total bathrooms:2
- Full bathrooms:1
- Living area:1,963 sq. ft.
Heating and cooling
- Cooling:Central Air
- Heating:Forced Air, Gas: Central, Gas: Stove
Structure and exterior
- Roof:Asphalt, Pitched
- Year built:2017
- Building area:1,963 sq. ft.
- Lot area:0.35 Acres
Schools
- High school:Fremont
- Middle school:Wahlquist
- Elementary school:Silver Ridge
Utilities
- Water:Irrigation, Secondary, Water Connected
- Sewer:Sewer Connected, Sewer: Connected, Sewer: Public
Finances and disclosures
- Price:$614,900
- Price per sq. ft.:$313.25
- Tax amount:$3,616
New listings near 3356 N 2900 W
- New
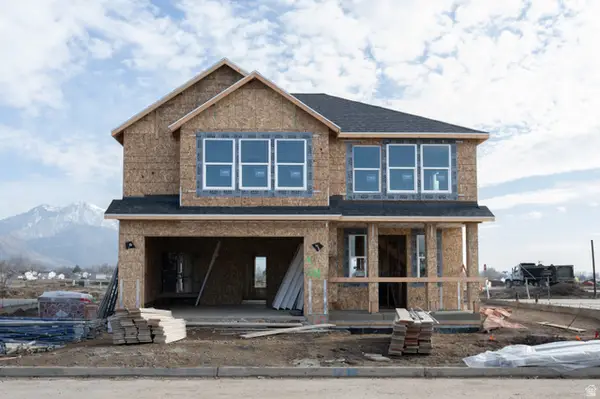 $598,859Active4 beds 3 baths2,191 sq. ft.
$598,859Active4 beds 3 baths2,191 sq. ft.543 W 1850 N, Harrisville, UT 84404
MLS# 2136293Listed by: TRUE NORTH REALTY LLC - New
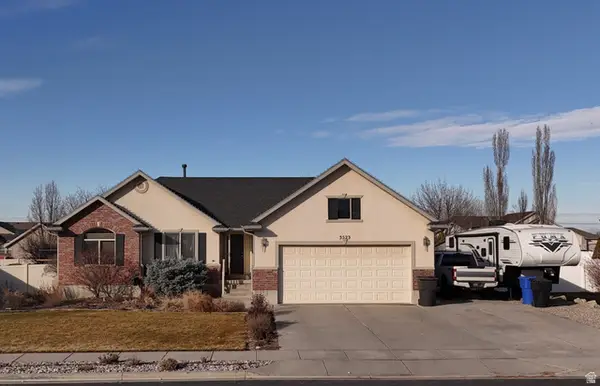 $599,999Active5 beds 3 baths2,833 sq. ft.
$599,999Active5 beds 3 baths2,833 sq. ft.3523 N 3000 W, Farr West, UT 84404
MLS# 2136193Listed by: UPSIDE REAL ESTATE - New
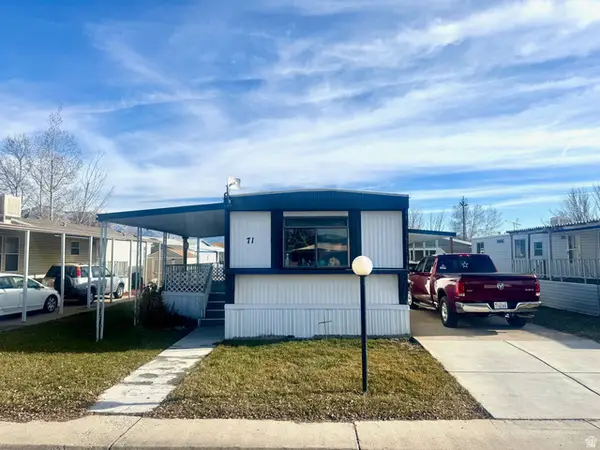 $75,000Active2 beds 2 baths952 sq. ft.
$75,000Active2 beds 2 baths952 sq. ft.1111 N 2000 W #71, Farr West, UT 84404
MLS# 2135143Listed by: KEY CHOICE REALTY LLC 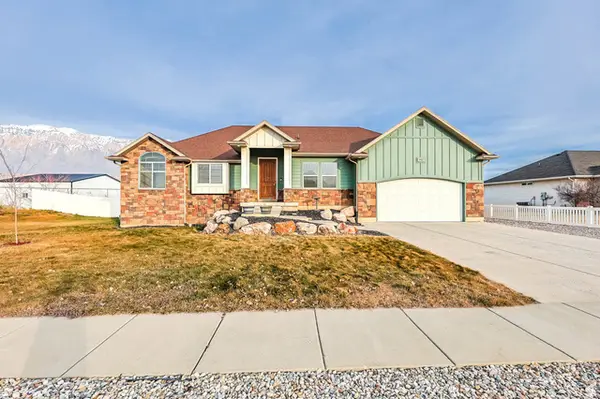 $575,000Pending5 beds 2 baths3,188 sq. ft.
$575,000Pending5 beds 2 baths3,188 sq. ft.3942 N 2650 W, Farr West, UT 84404
MLS# 2134525Listed by: EXIT REALTY ADVANTAGE- Open Thu, 4 to 6pm
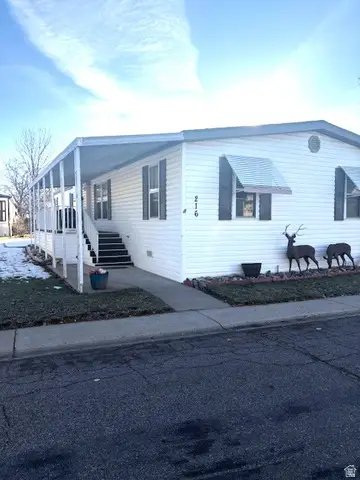 $168,000Active3 beds 2 baths1,755 sq. ft.
$168,000Active3 beds 2 baths1,755 sq. ft.1111 N 2000 W #216, Farr West, UT 84404
MLS# 2133515Listed by: ALL THINGS REAL ESTATE LLC 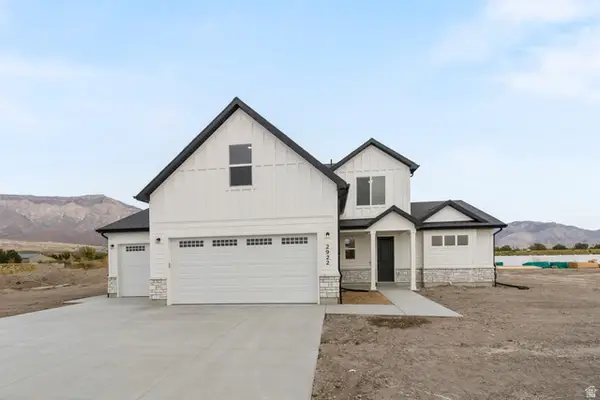 $684,900Active4 beds 3 baths2,537 sq. ft.
$684,900Active4 beds 3 baths2,537 sq. ft.2452 W 2950 N #112, Farr West, UT 84404
MLS# 2132494Listed by: VISIONARY REAL ESTATE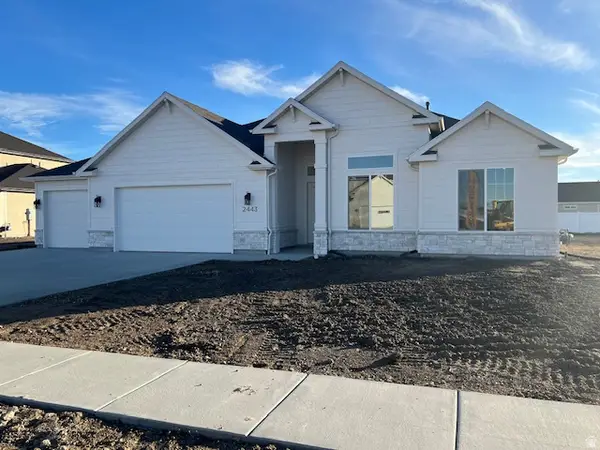 $612,300Active3 beds 3 baths1,967 sq. ft.
$612,300Active3 beds 3 baths1,967 sq. ft.2443 W 2950 N #99, Farr West, UT 84404
MLS# 2132445Listed by: VISIONARY REAL ESTATE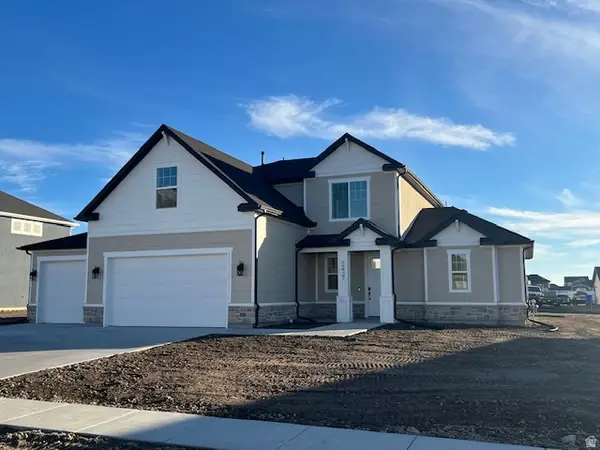 $684,400Active4 beds 3 baths2,537 sq. ft.
$684,400Active4 beds 3 baths2,537 sq. ft.2427 W 2950 N #100, Farr West, UT 84404
MLS# 2132469Listed by: VISIONARY REAL ESTATE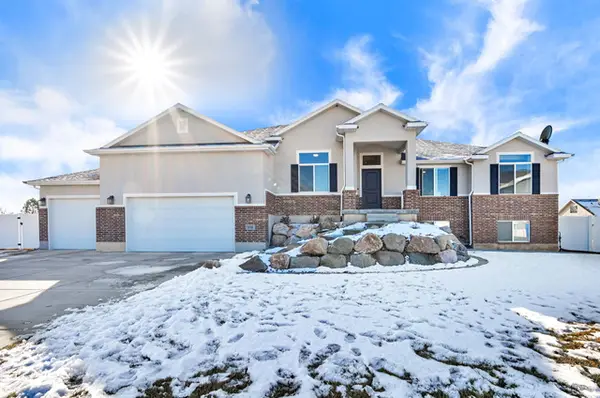 $819,900Pending5 beds 4 baths3,908 sq. ft.
$819,900Pending5 beds 4 baths3,908 sq. ft.3785 N 2525 W, Farr West, UT 84404
MLS# 2131940Listed by: COLDWELL BANKER REALTY (SOUTH OGDEN)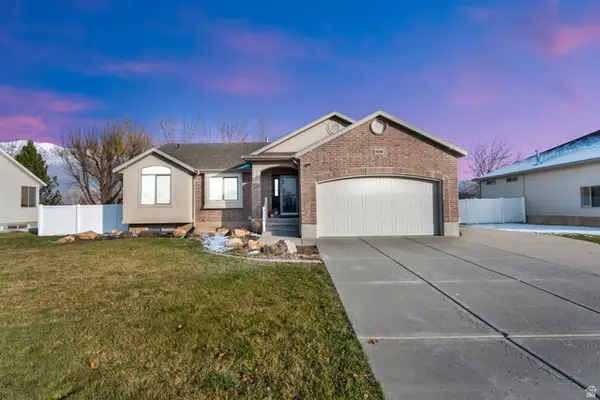 $600,000Active4 beds 3 baths2,582 sq. ft.
$600,000Active4 beds 3 baths2,582 sq. ft.3536 N 3000 W, Farr West, UT 84404
MLS# 2131721Listed by: KW SUCCESS KELLER WILLIAMS REALTY

