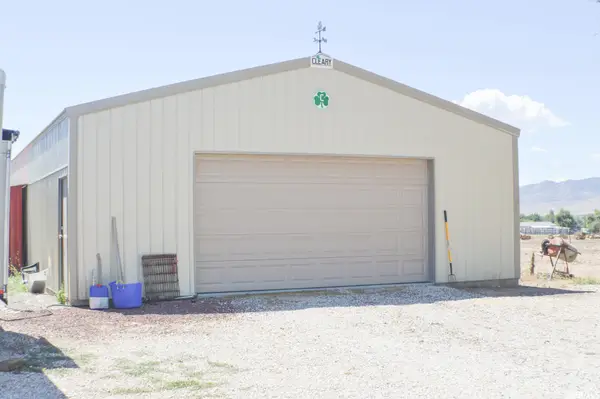445 S Main St, Fayette, UT 84630
Local realty services provided by:ERA Brokers Consolidated
445 S Main St,Fayette, UT 84630
$385,000
- 4 Beds
- 3 Baths
- 2,356 sq. ft.
- Single family
- Active
Listed by: logan moffett
Office: re/max associates
MLS#:2104223
Source:SL
Price summary
- Price:$385,000
- Price per sq. ft.:$163.41
About this home
Discover this expansive 2,356 sq ft house offering comfortable, main-floor living on a generous .58-acre lot. Boasting two generous living areas, an office, four bedrooms, and three full bathrooms. The primary suite features dual walk-in closets, offering ample storage space and organization options, including a bidet. All bedrooms offer spacious walk-in closet, this home blends functionality and comfort beautifully. It's also wheelchair accessible throughout. Sold in "AS IS" condition, the property is a great opportunity for buyers looking to personalize and add value. Outdoor features include a shady covered patio spanning the length of the home, ideal for entertaining or quiet relaxation. The property includes a sizable 18' 30' metal garage in the backyard, in addition to the attached two-car garage at the front. Animal enthusiasts take notice: The owner has cared for horses and chickens here so if you're looking for a place where animals are welcome, this property is ready for your dreams. You'll also benefit from a share of water from the New Fayette Irrigation Company. Square footage is a courtesy estimate from county records, so buyers are encouraged to obtain independent measurements.
Contact an agent
Home facts
- Year built:2001
- Listing ID #:2104223
- Added:143 day(s) ago
- Updated:December 31, 2025 at 12:08 PM
Rooms and interior
- Bedrooms:4
- Total bathrooms:3
- Full bathrooms:3
- Living area:2,356 sq. ft.
Heating and cooling
- Cooling:Central Air
- Heating:Forced Air, Gas: Stove
Structure and exterior
- Roof:Asphalt
- Year built:2001
- Building area:2,356 sq. ft.
- Lot area:0.58 Acres
Schools
- High school:Gunnison Valley
- Middle school:Gunnison Valley
- Elementary school:Gunnison Valley
Utilities
- Water:Culinary, Shares, Water Connected
- Sewer:Sewer Connected, Sewer: Connected
Finances and disclosures
- Price:$385,000
- Price per sq. ft.:$163.41
- Tax amount:$1,450


