125 E Mill Rd, Ferron, UT 84523
Local realty services provided by:ERA Realty Center
Listed by: andrealinn price
Office: realtypath llc. (platinum)
MLS#:2085904
Source:SL
Price summary
- Price:$379,000
- Price per sq. ft.:$152.52
About this home
Where Rustic Charm Meets Modern Comfort Tucked between the majestic Rockies and San Rafael's deep canyons. Sits in the quiet town of Ferron. This hidden gem has sweeping mountain views and the valley below. Originally built in 1938, this home was completely rebuilt in 2017, and even more done since. Including a brand new furnace! Inside the charm of its historic brick shell is a beautifully updated interior with all-new electrical, plumbing, windows, and HVAC. Rustic Birch, Oak, and original Fir floors pair with solid Knotty Pine doors and Aspen log railings, creating a warm lodge-style feel. Vaulted Western Cedar ceilings open the upstairs for extra light and space. Features include: 5 Beds | 3.5 Baths | 2,485 Sq Ft Laundry chute, attic storage, wood stove Whole-house water filter + on-demand water heater Soft-close kitchen cabinets & slate tile floors Gas hookups for stove, dryer & fireplace Fully landscaped yard with garden beds & stargazing-ready patio This one-of-a-kind homestead is a rare find country-living with room to breathe, cozy up, and truly call home.
Contact an agent
Home facts
- Year built:1938
- Listing ID #:2085904
- Added:269 day(s) ago
- Updated:February 10, 2026 at 08:53 AM
Rooms and interior
- Bedrooms:5
- Total bathrooms:4
- Full bathrooms:3
- Half bathrooms:1
- Living area:2,485 sq. ft.
Heating and cooling
- Cooling:Central Air
- Heating:Gas: Central, Hot Water, Wood
Structure and exterior
- Roof:Asphalt
- Year built:1938
- Building area:2,485 sq. ft.
- Lot area:1.46 Acres
Schools
- High school:Emery County
- Middle school:San Rafael
- Elementary school:Ferron
Utilities
- Water:Spring, Water Connected
- Sewer:Sewer Connected, Sewer: Connected, Sewer: Private
Finances and disclosures
- Price:$379,000
- Price per sq. ft.:$152.52
- Tax amount:$2,657
New listings near 125 E Mill Rd
 $275,000Active3 beds 2 baths1,648 sq. ft.
$275,000Active3 beds 2 baths1,648 sq. ft.220 W 200 N, Ferron, UT 84523
MLS# 2130047Listed by: UPT REAL ESTATE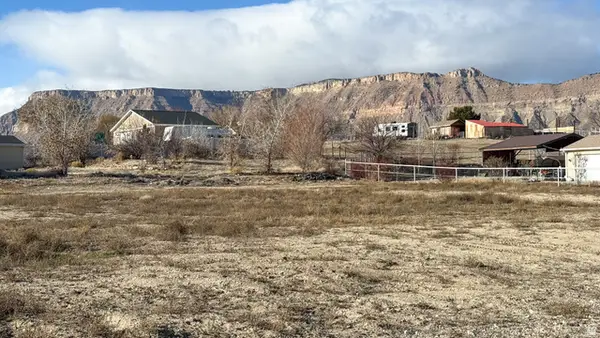 $50,000Active0.67 Acres
$50,000Active0.67 Acres625 N 200 E, Ferron, UT 84523
MLS# 2125935Listed by: RE/MAX BRIDGE REALTY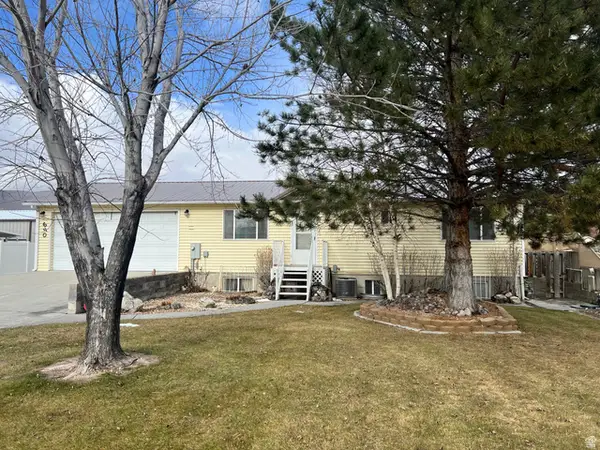 $379,000Active4 beds 3 baths2,240 sq. ft.
$379,000Active4 beds 3 baths2,240 sq. ft.640 W Canyon Rd, Ferron, UT 84523
MLS# 2125439Listed by: REAL ESTATE TITANS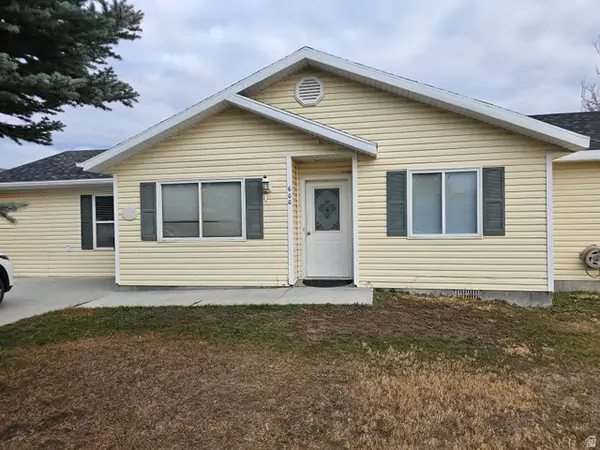 $271,999Active3 beds 2 baths1,318 sq. ft.
$271,999Active3 beds 2 baths1,318 sq. ft.600 W Canyon Ln, Ferron, UT 84523
MLS# 2124988Listed by: CFI REALTY LLC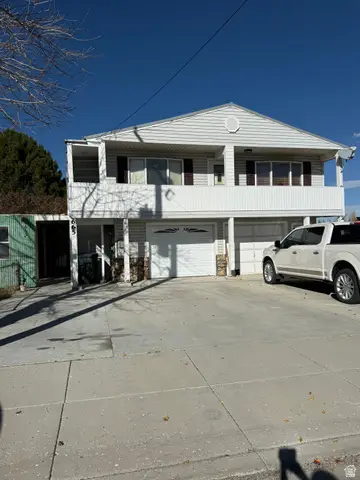 $305,000Active2 beds 2 baths1,389 sq. ft.
$305,000Active2 beds 2 baths1,389 sq. ft.665 E Molen Rd, Ferron, UT 84523
MLS# 2121929Listed by: ETZEL REALTY, LLC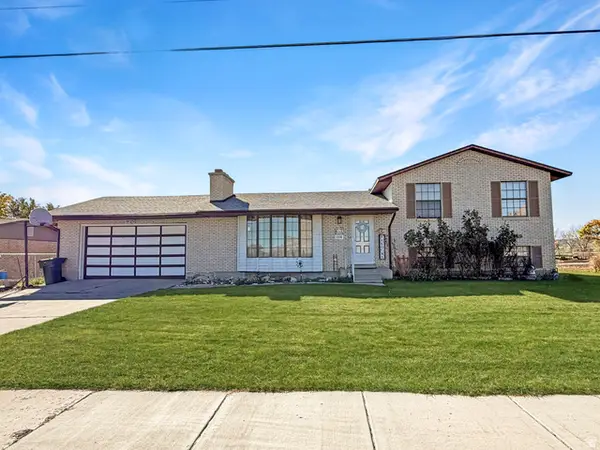 $389,000Active5 beds 2 baths2,471 sq. ft.
$389,000Active5 beds 2 baths2,471 sq. ft.255 W 500 S, Ferron, UT 84523
MLS# 2120249Listed by: ANDERSON REALTY LLC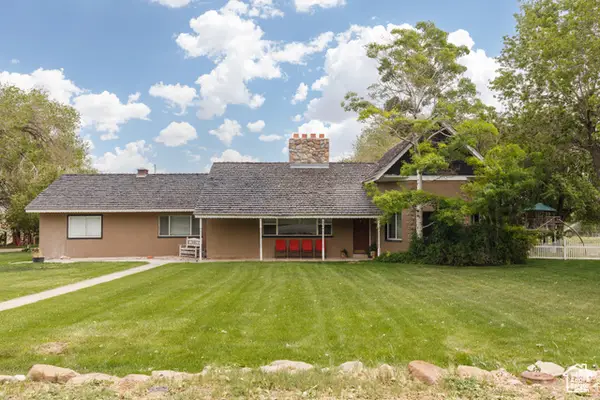 $489,000Active5 beds 2 baths2,700 sq. ft.
$489,000Active5 beds 2 baths2,700 sq. ft.295 S State St, Ferron, UT 84523
MLS# 2116703Listed by: DWELL REALTY GROUP, LLC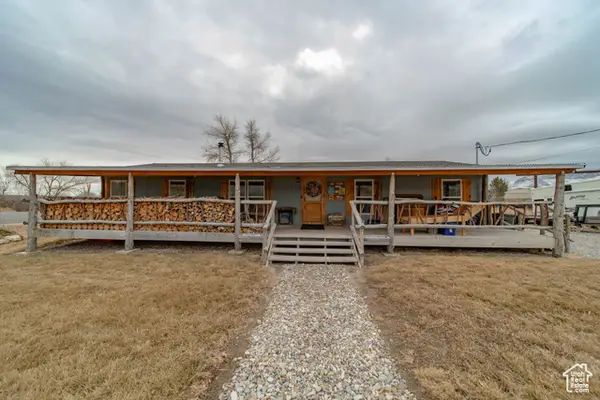 $290,000Active4 beds 2 baths1,316 sq. ft.
$290,000Active4 beds 2 baths1,316 sq. ft.180 E Main St, Ferron, UT 84523
MLS# 2112485Listed by: PRESIDIO REAL ESTATE (SOUTH VALLEY)- New
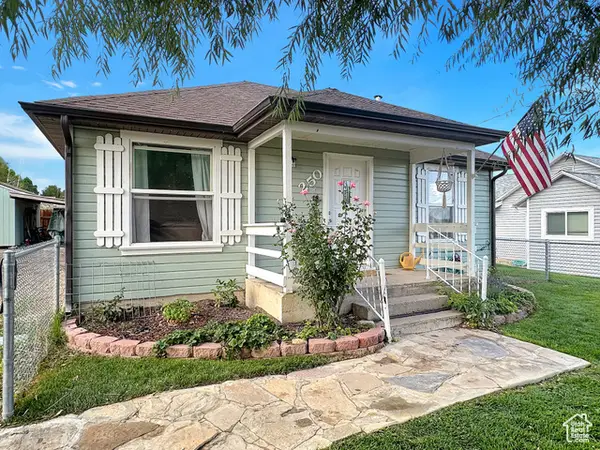 $229,000Active2 beds 1 baths832 sq. ft.
$229,000Active2 beds 1 baths832 sq. ft.250 W Mill Rd, Ferron, UT 84523
MLS# 2135117Listed by: ANDERSON REALTY LLC  $560,000Active4 beds 3 baths2,744 sq. ft.
$560,000Active4 beds 3 baths2,744 sq. ft.55 S 775 E, Ferron, UT 84523
MLS# 2097298Listed by: SALTY PEAK REAL ESTATE

