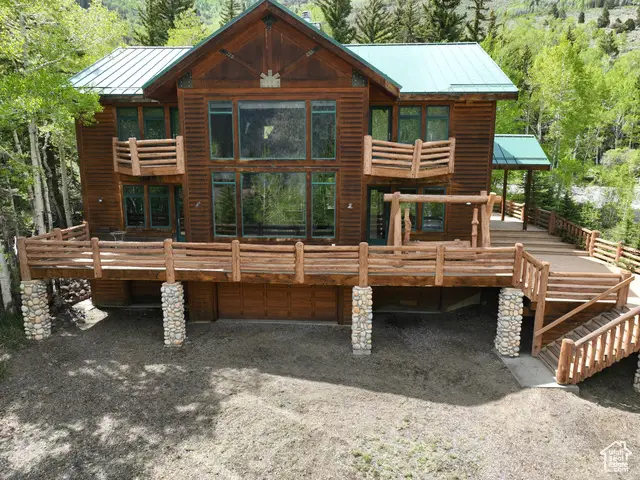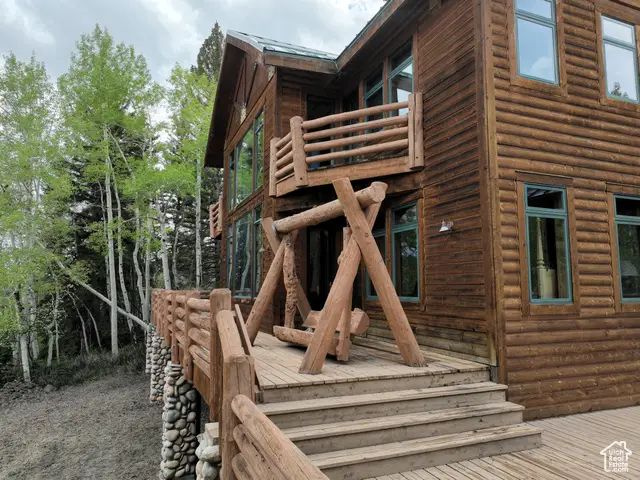45 W Twin Creeks Rd, Fish Lake, UT 84701
Local realty services provided by:ERA Brokers Consolidated



45 W Twin Creeks Rd,Fish Lake, UT 84701
$1,500,000
- 4 Beds
- 4 Baths
- 4,671 sq. ft.
- Single family
- Active
Listed by:karly freeborn
Office:coldwell banker preferred properties
MLS#:2090495
Source:SL
Price summary
- Price:$1,500,000
- Price per sq. ft.:$321.13
About this home
This is your chance to own one of the best cabins in the Fish Lake Basin. At 4,671 square feet, this cabin was built before size restrictions were put in place. It's located on a dead-end road with only 3 other properties, so you'll have minimal traffic. You are well within walking distance to the historic Fish Lake Lodge and Twin Creeks Rec site and boardwalk. The large East facing windows let you enjoy the rising sun and give you a great view of Fish Lake. You can enjoy the sights and sounds of Twin Creek running right next to your deck that wraps around 3 sides of the cabin. The natural landscaping is low maintenance and invites native animals to use the area. There is power and internet connected and 2 propane tanks to make using this cabin possible to use year-round. Inside you will immediately notice the beautiful aspen tongue and groove paneling taken from a local ranch commonly known as the Johnson Ranch. The real hard wood floors, limb banisters, live edge pillars, rocked fireplace, and rough-cut beams & trusses give this cabin the rustic aesthetic that is both charming and timeless. The size and scale of the rock floor-to-ceiling fireplace naturally draws attention and becomes a central element of the room. The double-sided aspect of the fireplace on the main level allows the warmth and charm of the fire to be enjoyed from multiple rooms or areas of the cabin, enhancing the sense of openness and flow. 2 Kauba native American statues stand at each side the fireplace. The insert upstairs allows for heat to be distributed throughout the cabin as needed. The main level has a living room with large East facing windows and 2 outside doors to access the deck. The kitchen has been updated with beautiful countertops, custom cabinets, stainless steel appliances, a large pantry, 2 sinks, and a tall bar. The dining room just off the kitchen has windows on 3 sides to enjoy the views. The master suite offers a large bedroom, walk-in closet with red cedar, a den or office, and a huge bathroom with separate shower and a freestanding tub. A guest bedroom connects to the hall bath making guests stay more convenient. At the top of the stairs is a large room perfect for entertaining with a custom pool table, gas fireplace insert, and still more of those beautiful views. There are 2 bedrooms, a den/TV room, and 2 bathrooms that offer a lot of flexibility and enhances the cabin's functionality, especially when accommodating more people or wanting separate spaces for different activities. Tuck-under garages make efficient use of limited lot space, which is especially beneficial in areas with strict zoning regulations or uneven terrain. With 5 spaces for vehicles, additional storage, utility room, and laundry room, you will be able to keep things organized and easily available during your stay. There are 3 forced air furnaces and 2 water heaters to help make things more comfortable. The covered deck on the back of the cabin can be accessed from sliding doors off the den, dining room, and kitchen. It's the perfect spot for outdoor cooking and entertaining. The Twin Creek runs down along both the north and south side of the cabin and is a natural water feature that complements the rustic setting and adds to the overall beauty of the property.
Contact an agent
Home facts
- Year built:1998
- Listing Id #:2090495
- Added:68 day(s) ago
- Updated:August 14, 2025 at 11:00 AM
Rooms and interior
- Bedrooms:4
- Total bathrooms:4
- Full bathrooms:2
- Living area:4,671 sq. ft.
Heating and cooling
- Heating:Forced Air, Gas: Central, Propane
Structure and exterior
- Roof:Metal
- Year built:1998
- Building area:4,671 sq. ft.
- Lot area:0.01 Acres
Schools
- High school:Richfield
- Middle school:Red Hills
- Elementary school:Ashman
Utilities
- Water:Spring
- Sewer:Sewer Connected, Sewer: Connected
Finances and disclosures
- Price:$1,500,000
- Price per sq. ft.:$321.13
- Tax amount:$7,600

