1176 N Francis Gate Circle, Francis, UT 84036
Local realty services provided by:ERA Brokers Consolidated
1176 N Francis Gate Circle,Francis, UT 84036
$3,290,000
- 4 Beds
- 6 Baths
- 5,316 sq. ft.
- Single family
- Active
Listed by: jennifer yeo
Office: presidio real estate (main)
MLS#:12501851
Source:UT_PCBR
Price summary
- Price:$3,290,000
- Price per sq. ft.:$618.89
About this home
Are you ready to have your breath taken away!? This absolutely gorgeous, newly built custom residence is nestled in the serene
foothills of Francis. Designed with striking modern architecture and luxurious finishes throughout, this one-of-a-kind home offers
a perfect blend of elegance, comfort, and cutting-edge style. Step inside and experience expansive open-concept living spaces
filled with natural light, soaring ceilings, and panoramic views that bring the outdoors in. Every detail has been thoughtfully
curated-from designer fixtures and top-of-the-line appliances to sleek custom cabinetry and high-end flooring. This home is
loaded with every upgrade and amenity you could imagine, including a gourmet chef's kitchen, spa-inspired primary suite, and
seamless indoor-outdoor living spaces ideal for entertaining or unwinding in total tranquility. If you've been searching for a home
that truly has it all-luxury, location, and lifestyle-this masterpiece is the one. Buyer/Broker to verify al
Contact an agent
Home facts
- Year built:2025
- Listing ID #:12501851
- Added:259 day(s) ago
- Updated:January 16, 2026 at 04:13 PM
Rooms and interior
- Bedrooms:4
- Total bathrooms:6
- Full bathrooms:3
- Half bathrooms:1
- Living area:5,316 sq. ft.
Heating and cooling
- Cooling:Air Conditioning
- Heating:Natural Gas
Structure and exterior
- Roof:Asphalt
- Year built:2025
- Building area:5,316 sq. ft.
- Lot area:0.72 Acres
Utilities
- Water:Public
- Sewer:Public Sewer
Finances and disclosures
- Price:$3,290,000
- Price per sq. ft.:$618.89
- Tax amount:$1,356 (2025)
New listings near 1176 N Francis Gate Circle
- New
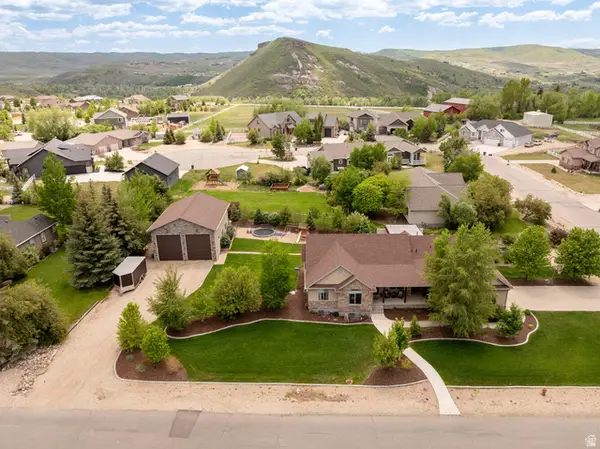 $1,279,000Active6 beds 4 baths3,646 sq. ft.
$1,279,000Active6 beds 4 baths3,646 sq. ft.566 Wild Willow Dr, Francis, UT 84036
MLS# 2131019Listed by: REAL ESTATE ESSENTIALS - New
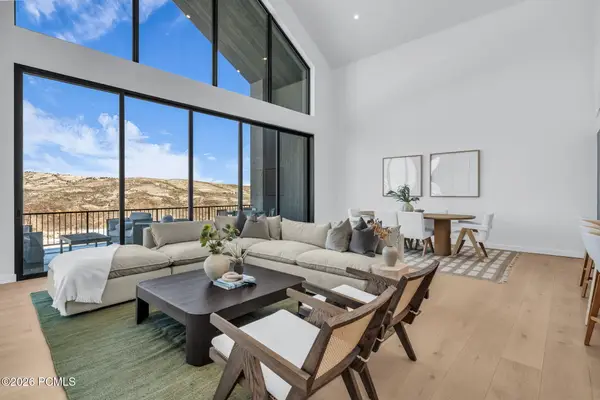 $1,595,000Active4 beds 3 baths2,691 sq. ft.
$1,595,000Active4 beds 3 baths2,691 sq. ft.7175 N Skyfall Drive, Francis, UT 84036
MLS# 12600102Listed by: REAL BROKER, LLC (PARK CITY) - New
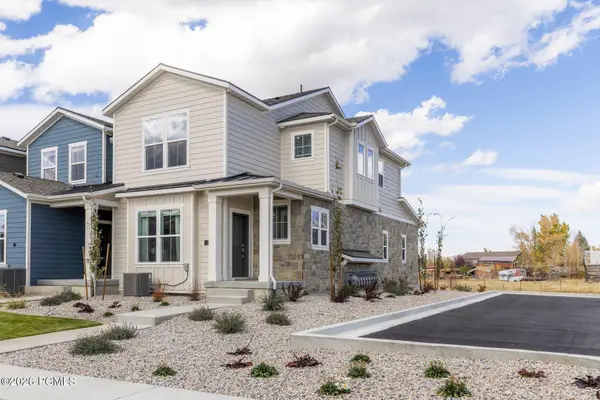 $433,525Active2 beds 3 baths1,255 sq. ft.
$433,525Active2 beds 3 baths1,255 sq. ft.181 Scenic Heights Road, Kamas, UT 84036
MLS# 12600080Listed by: SUMMIT SOTHEBY'S INTERNATIONAL REALTY (HEBER) - New
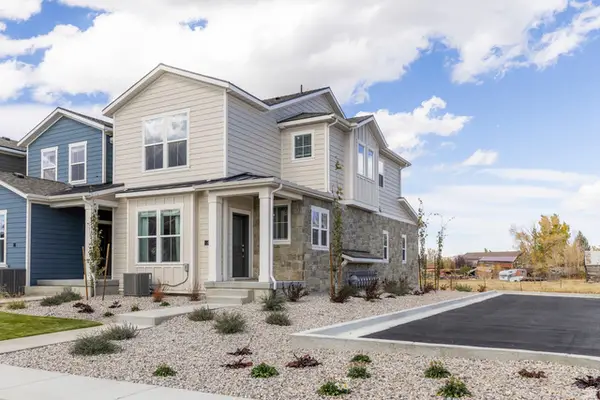 $433,525Active2 beds 3 baths1,255 sq. ft.
$433,525Active2 beds 3 baths1,255 sq. ft.181 Scenic Heights Rd #502, Kamas, UT 84036
MLS# 2130001Listed by: SUMMIT SOTHEBY'S INTERNATIONAL REALTY 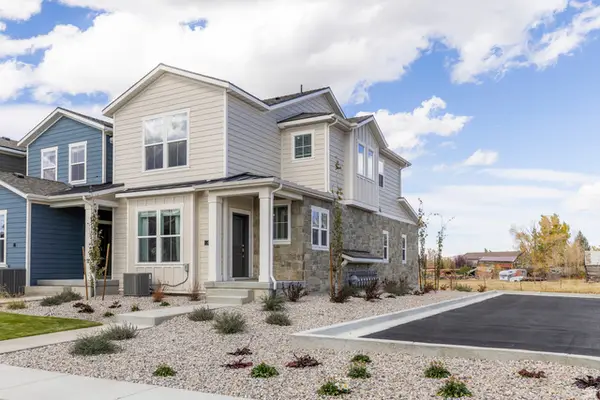 $449,165Pending3 beds 3 baths1,396 sq. ft.
$449,165Pending3 beds 3 baths1,396 sq. ft.51 Scenic Heights Rd #304, Kamas, UT 84036
MLS# 2128289Listed by: SUMMIT SOTHEBY'S INTERNATIONAL REALTY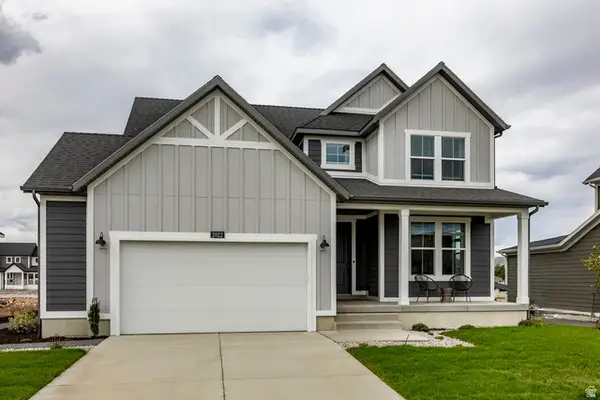 $708,297Pending3 beds 3 baths2,090 sq. ft.
$708,297Pending3 beds 3 baths2,090 sq. ft.1986 Wren Woods Way #13, Kamas, UT 84036
MLS# 2126572Listed by: SUMMIT SOTHEBY'S INTERNATIONAL REALTY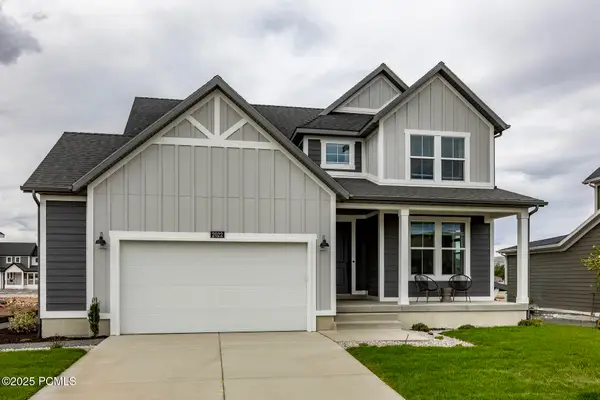 $708,297Pending3 beds 3 baths2,090 sq. ft.
$708,297Pending3 beds 3 baths2,090 sq. ft.1986 Wren Woods Way, Kamas, UT 84036
MLS# 12505116Listed by: SUMMIT SOTHEBY'S INTERNATIONAL REALTY (HEBER)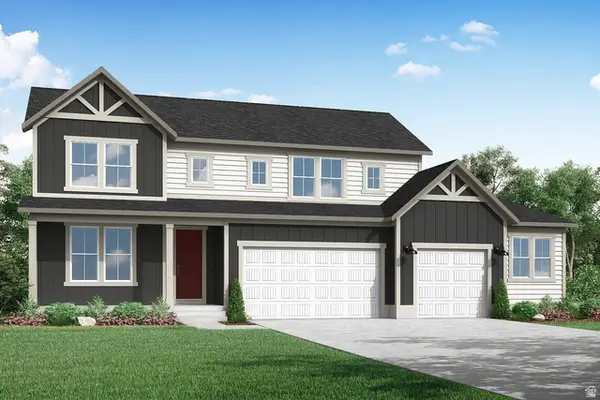 $914,708Pending5 beds 3 baths3,299 sq. ft.
$914,708Pending5 beds 3 baths3,299 sq. ft.202 Scenic Heights Rd #9, Kamas, UT 84036
MLS# 2126047Listed by: SUMMIT SOTHEBY'S INTERNATIONAL REALTY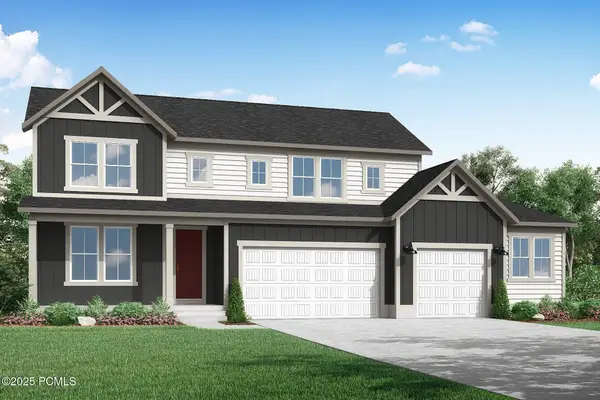 $914,708Pending5 beds 3 baths3,299 sq. ft.
$914,708Pending5 beds 3 baths3,299 sq. ft.202 Scenic Heights Road, Kamas, UT 84036
MLS# 12505080Listed by: SUMMIT SOTHEBY'S INTERNATIONAL REALTY (HEBER)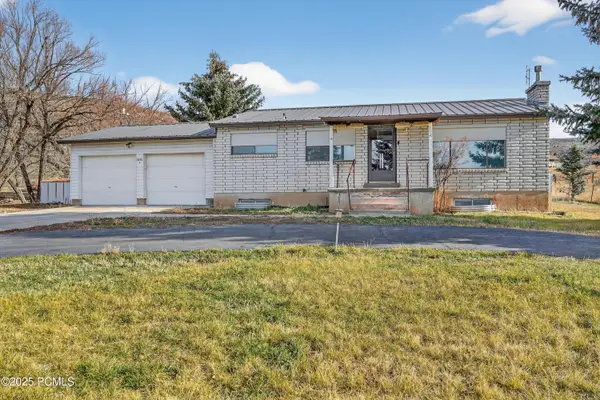 $750,000Pending4 beds 2 baths2,154 sq. ft.
$750,000Pending4 beds 2 baths2,154 sq. ft.1719 S Foothill Drive, Kamas, UT 84036
MLS# 12505006Listed by: EXP REALTY, LLC (PC MAIN)
