1260 Rocky Mountain Way #216, Francis, UT 84036
Local realty services provided by:ERA Brokers Consolidated
Listed by: alex lacouture, camilla dixon
Office: summit sotheby's international realty
MLS#:2074373
Source:SL
Price summary
- Price:$1,078,180
- Price per sq. ft.:$265.82
- Monthly HOA dues:$210
About this home
Introducing, Stewart Ranch. Located in picturesque Francis Utah, Stewart Ranch is one of Kamas Valley's newest developments. Stewart Ranch offers a quiet and serene lifestyle that is conveniently located 20 minutes from Park City, 15 minutes to Heber, and known as the "gateway to the Uintas." The uninterrupted views, year round recreation opportunities, and proximity to nearby amenities are just a few perks of living in the area. Come experience the highly recognized building experience of Ivory Homes and make the dream of living this scenic and tranquil lifestyle a reality. Future amenities are in progress, including a park and walking paths to explore! The Hamilton Traditional floor plan consists of an open floor plan with and offers the primary bedroom on the main level in addition to the 3 bedrooms on the upper level.
Contact an agent
Home facts
- Year built:2026
- Listing ID #:2074373
- Added:317 day(s) ago
- Updated:December 20, 2025 at 08:53 AM
Rooms and interior
- Bedrooms:3
- Total bathrooms:3
- Full bathrooms:2
- Half bathrooms:1
- Living area:4,056 sq. ft.
Heating and cooling
- Cooling:Central Air
- Heating:Gas: Central
Structure and exterior
- Roof:Asphalt
- Year built:2026
- Building area:4,056 sq. ft.
- Lot area:0.26 Acres
Schools
- High school:South Summit
- Middle school:South Summit
- Elementary school:South Summit
Utilities
- Water:Culinary, Water Connected
- Sewer:Sewer Connected, Sewer: Connected, Sewer: Public
Finances and disclosures
- Price:$1,078,180
- Price per sq. ft.:$265.82
- Tax amount:$1
New listings near 1260 Rocky Mountain Way #216
 $513,930Pending3 beds 3 baths1,541 sq. ft.
$513,930Pending3 beds 3 baths1,541 sq. ft.123 Scenic Heights Rd #511, Kamas, UT 84036
MLS# 2136124Listed by: SUMMIT SOTHEBY'S INTERNATIONAL REALTY $513,930Pending3 beds 3 baths1,541 sq. ft.
$513,930Pending3 beds 3 baths1,541 sq. ft.123 Scenic Heights Road, Kamas, UT 84036
MLS# 12600485Listed by: SUMMIT SOTHEBY'S INTERNATIONAL REALTY (HEBER)- New
 $2,695,500Active4 beds 4 baths8,038 sq. ft.
$2,695,500Active4 beds 4 baths8,038 sq. ft.858 Crabapple Court, Kamas, UT 84036
MLS# 12600469Listed by: ENGEL & VOLKERS PARK CITY  $2,500,000Pending10 Acres
$2,500,000Pending10 Acres2977 Willow Way, Francis, UT 84036
MLS# 2135754Listed by: AGENCY REALTY, LLC- New
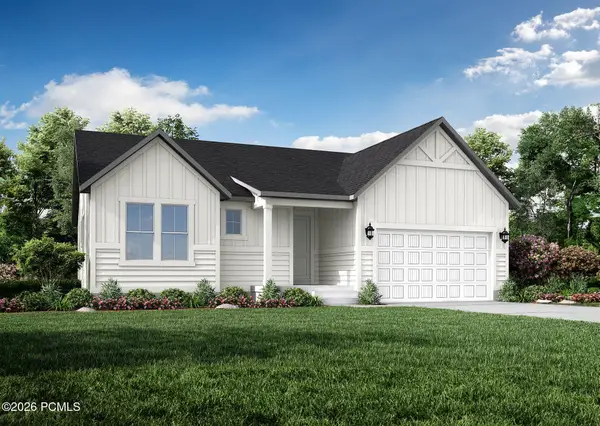 $811,306Active3 beds 2 baths3,471 sq. ft.
$811,306Active3 beds 2 baths3,471 sq. ft.1465 Rocky Mountain Way, Kamas, UT 84036
MLS# 12600441Listed by: SUMMIT SOTHEBY'S INTERNATIONAL REALTY (HEBER) - New
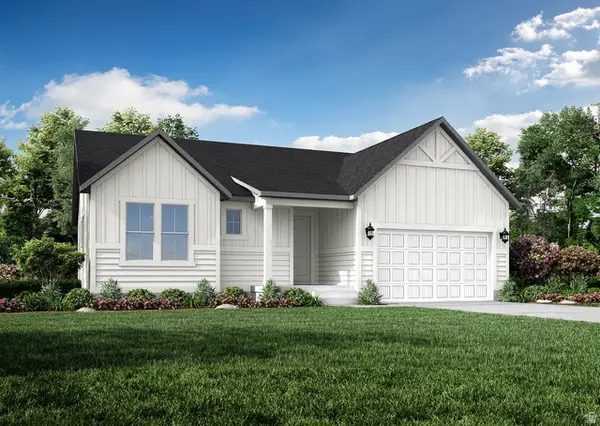 $811,306Active3 beds 2 baths3,471 sq. ft.
$811,306Active3 beds 2 baths3,471 sq. ft.1465 Rocky Mountain Way #204, Kamas, UT 84036
MLS# 2135340Listed by: SUMMIT SOTHEBY'S INTERNATIONAL REALTY - New
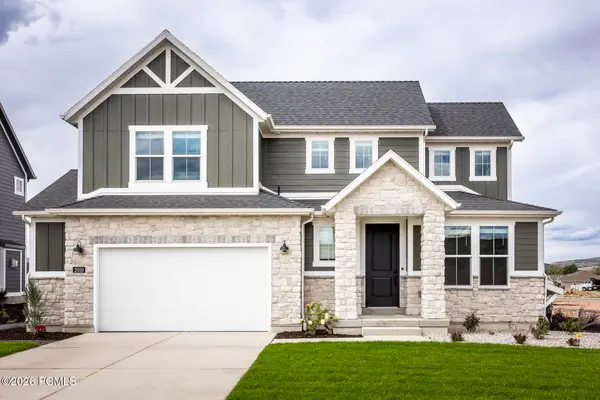 $898,109Active4 beds 3 baths3,882 sq. ft.
$898,109Active4 beds 3 baths3,882 sq. ft.1431 Rocky Mountain Way, Kamas, UT 84036
MLS# 12600438Listed by: SUMMIT SOTHEBY'S INTERNATIONAL REALTY (HEBER) - New
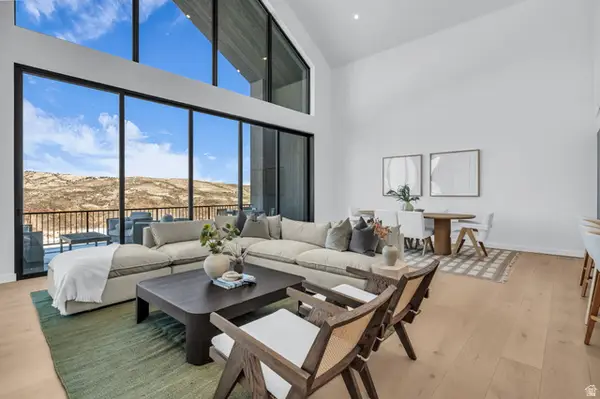 $1,595,000Active4 beds 3 baths2,671 sq. ft.
$1,595,000Active4 beds 3 baths2,671 sq. ft.7175 N Escalante #33, Francis, UT 84036
MLS# 2135291Listed by: REAL BROKER, LLC - New
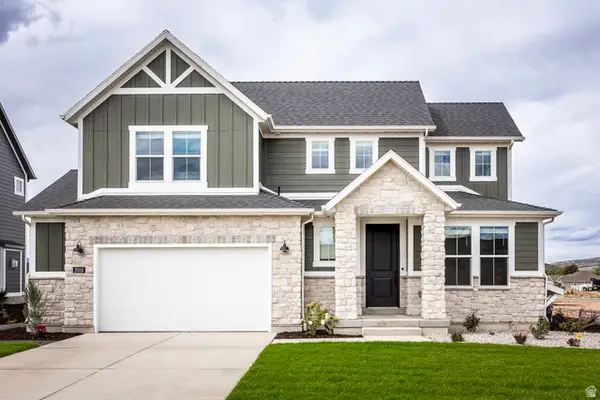 $898,109Active4 beds 3 baths3,852 sq. ft.
$898,109Active4 beds 3 baths3,852 sq. ft.1431 Rocky Mountain Way #206, Kamas, UT 84036
MLS# 2135259Listed by: SUMMIT SOTHEBY'S INTERNATIONAL REALTY - New
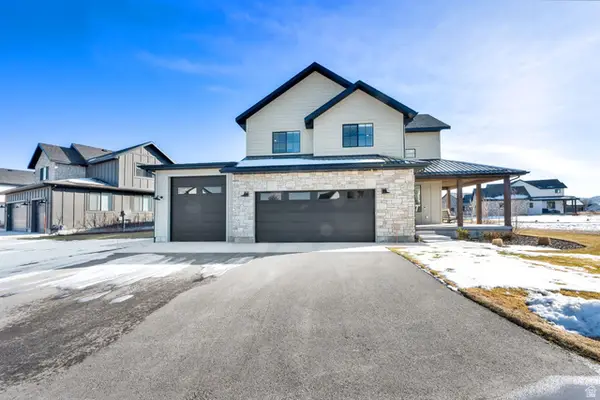 $1,170,000Active4 beds 3 baths2,374 sq. ft.
$1,170,000Active4 beds 3 baths2,374 sq. ft.940 Hart Loop, Francis, UT 84036
MLS# 2134997Listed by: COLDWELL BANKER REALTY (PROVO-OREM-SUNDANCE)

