1539 Rocky Mountain Way #401, Francis, UT 84036
Local realty services provided by:ERA Brokers Consolidated
Listed by: alex lacouture, camilla dixon
Office: summit sotheby's international realty
MLS#:2116102
Source:SL
Price summary
- Price:$1,199,999
- Price per sq. ft.:$278.36
- Monthly HOA dues:$210
About this home
Nestled in the scenic heart of Utah’s Kamas Valley, Stewart Ranches blends small-town charm with world-class outdoor access, offering a lifestyle rooted in nature, serenity, and thoughtful design. Among its standout homes, The Montclair exemplifies the perfect balance of elegance, functionality, and mountain-inspired comfort. This stunning traditional two-story home features striking roof lines and a thoughtfully designed layout ideal for both everyday living and entertaining. An elegant formal living room connects seamlessly to a cozy office, offering flexibility for work or hosting guests. The bright and spacious family room boasts a triple row of windows that invite in natural light and scenic views, with the option to add a fireplace for extra warmth and ambiance. The heart of the home—the gorgeous kitchen—features a large central island, corner pantry, and a sunny dining nook framed by a charming box window. Upstairs, the owner’s suite offers a vaulted ceiling for added spaciousness, paired with a garden tub and separate shower for a cozy, spa-like retreat. Two additional bedrooms, a full bath, and a versatile loft—perfect for a game room or media space—complete the upper floor.
Set in the peaceful town of Francis, Stewart Ranches is just minutes from iconic outdoor destinations. From skiing the legendary slopes of Park City to fly fishing in blue-ribbon rivers, golfing, hiking, biking, or exploring via ATV or snowmobile, every season offers something extraordinary. Nearby Jordanelle and Rockport Reservoirs provide summer fun with boating, paddleboarding, and lakeside relaxation. Despite its quiet surroundings, Stewart Ranches is only 30 minutes from Main Street Park City and under an hour from Salt Lake City International Airport, giving you convenient access to city life and travel when needed. With semi-custom homes like The Montclair, featuring efficient floor plans and top-end finishes, Stewart Ranches redefines mountain living—whether you're seeking a year-round residence or a seasonal getaway. Come home to space, style, and the natural beauty of Utah.
Contact an agent
Home facts
- Year built:2025
- Listing ID #:2116102
- Added:101 day(s) ago
- Updated:January 17, 2026 at 12:21 PM
Rooms and interior
- Bedrooms:6
- Total bathrooms:4
- Full bathrooms:2
- Half bathrooms:1
- Living area:4,311 sq. ft.
Heating and cooling
- Cooling:Central Air
- Heating:Gas: Central
Structure and exterior
- Roof:Asphalt
- Year built:2025
- Building area:4,311 sq. ft.
- Lot area:0.19 Acres
Schools
- High school:South Summit
- Middle school:South Summit
- Elementary school:South Summit
Utilities
- Water:Culinary, Water Connected
- Sewer:Sewer Connected, Sewer: Connected, Sewer: Public
Finances and disclosures
- Price:$1,199,999
- Price per sq. ft.:$278.36
- Tax amount:$1
New listings near 1539 Rocky Mountain Way #401
- New
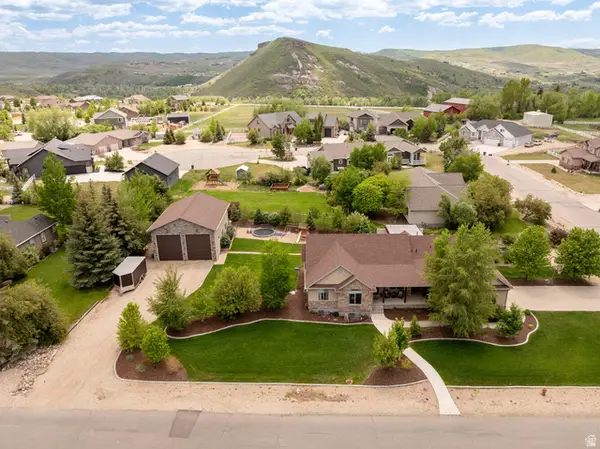 $1,279,000Active6 beds 4 baths3,646 sq. ft.
$1,279,000Active6 beds 4 baths3,646 sq. ft.566 Wild Willow Dr, Francis, UT 84036
MLS# 2131019Listed by: REAL ESTATE ESSENTIALS - New
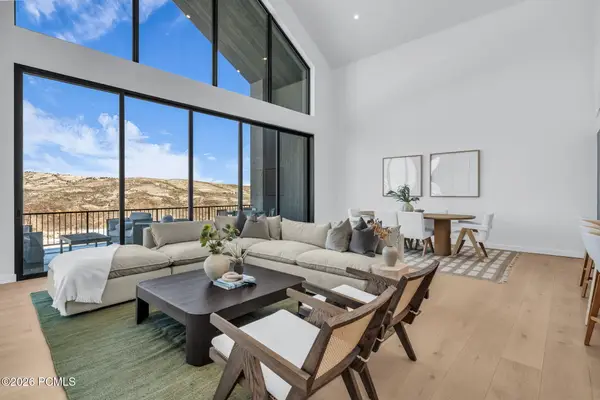 $1,595,000Active4 beds 3 baths2,691 sq. ft.
$1,595,000Active4 beds 3 baths2,691 sq. ft.7175 N Skyfall Drive, Francis, UT 84036
MLS# 12600102Listed by: REAL BROKER, LLC (PARK CITY) - New
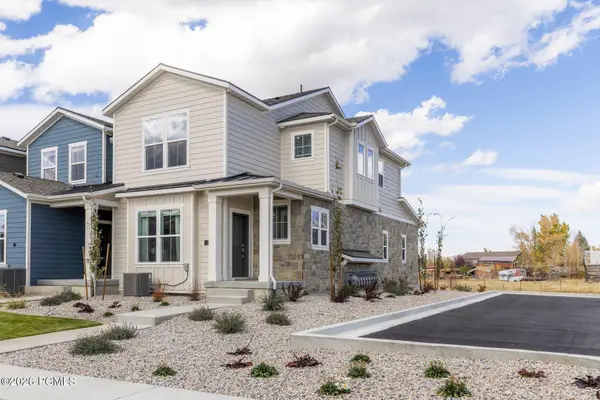 $433,525Active2 beds 3 baths1,255 sq. ft.
$433,525Active2 beds 3 baths1,255 sq. ft.181 Scenic Heights Road, Kamas, UT 84036
MLS# 12600080Listed by: SUMMIT SOTHEBY'S INTERNATIONAL REALTY (HEBER) - New
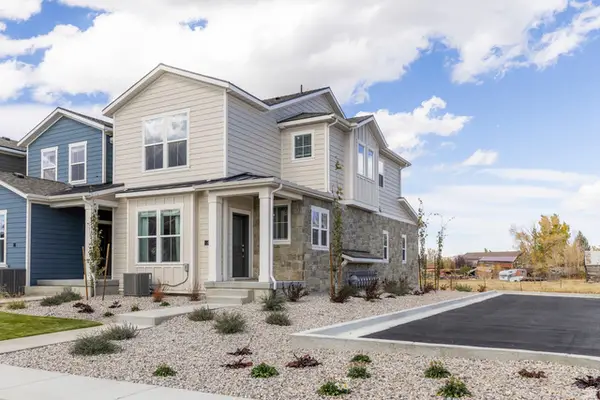 $433,525Active2 beds 3 baths1,255 sq. ft.
$433,525Active2 beds 3 baths1,255 sq. ft.181 Scenic Heights Rd #502, Kamas, UT 84036
MLS# 2130001Listed by: SUMMIT SOTHEBY'S INTERNATIONAL REALTY 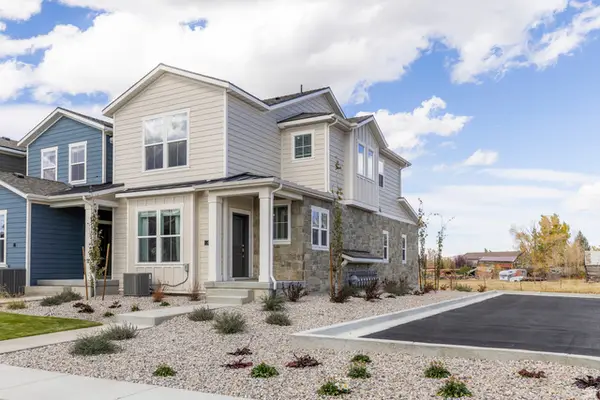 $449,165Pending3 beds 3 baths1,396 sq. ft.
$449,165Pending3 beds 3 baths1,396 sq. ft.51 Scenic Heights Rd #304, Kamas, UT 84036
MLS# 2128289Listed by: SUMMIT SOTHEBY'S INTERNATIONAL REALTY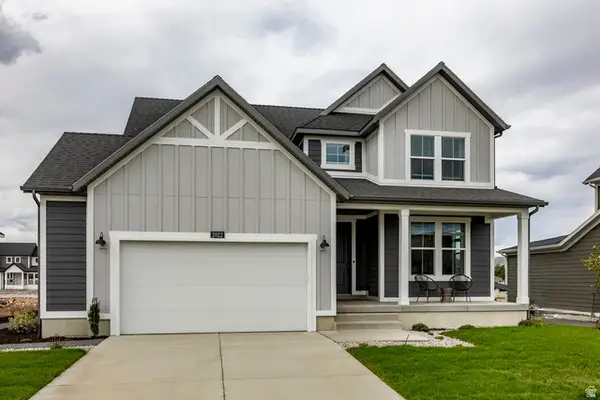 $708,297Pending3 beds 3 baths2,090 sq. ft.
$708,297Pending3 beds 3 baths2,090 sq. ft.1986 Wren Woods Way #13, Kamas, UT 84036
MLS# 2126572Listed by: SUMMIT SOTHEBY'S INTERNATIONAL REALTY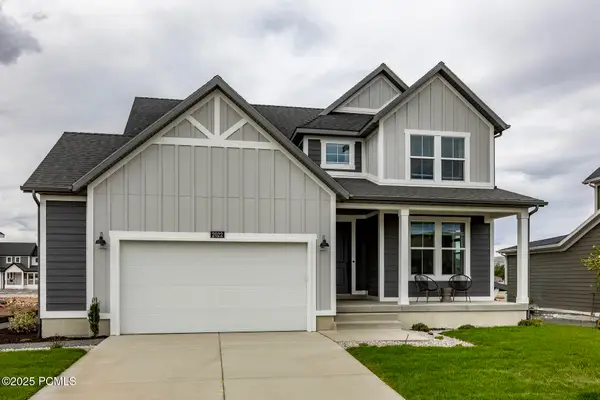 $708,297Pending3 beds 3 baths2,090 sq. ft.
$708,297Pending3 beds 3 baths2,090 sq. ft.1986 Wren Woods Way, Kamas, UT 84036
MLS# 12505116Listed by: SUMMIT SOTHEBY'S INTERNATIONAL REALTY (HEBER)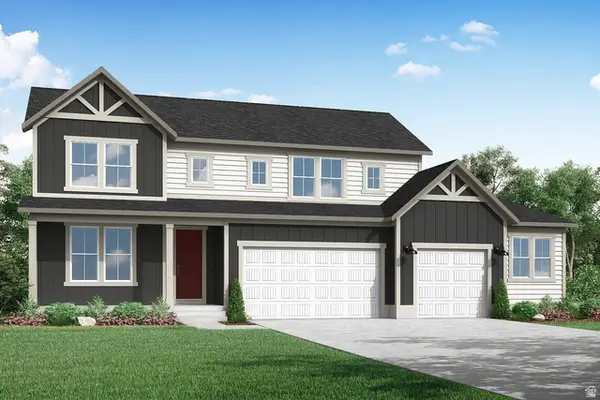 $914,708Pending5 beds 3 baths3,299 sq. ft.
$914,708Pending5 beds 3 baths3,299 sq. ft.202 Scenic Heights Rd #9, Kamas, UT 84036
MLS# 2126047Listed by: SUMMIT SOTHEBY'S INTERNATIONAL REALTY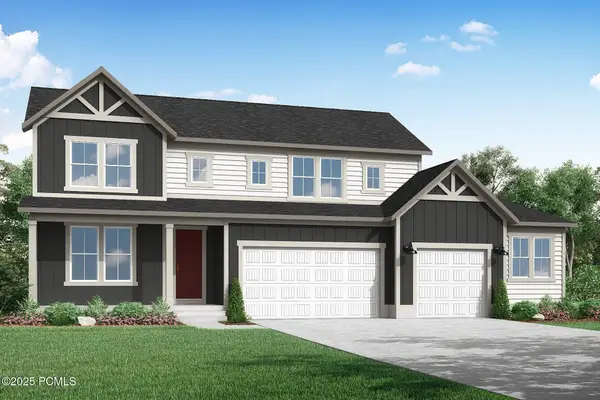 $914,708Pending5 beds 3 baths3,299 sq. ft.
$914,708Pending5 beds 3 baths3,299 sq. ft.202 Scenic Heights Road, Kamas, UT 84036
MLS# 12505080Listed by: SUMMIT SOTHEBY'S INTERNATIONAL REALTY (HEBER)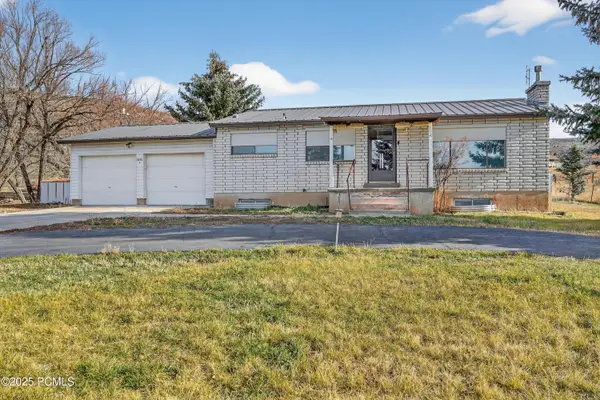 $750,000Pending4 beds 2 baths2,154 sq. ft.
$750,000Pending4 beds 2 baths2,154 sq. ft.1719 S Foothill Drive, Kamas, UT 84036
MLS# 12505006Listed by: EXP REALTY, LLC (PC MAIN)
