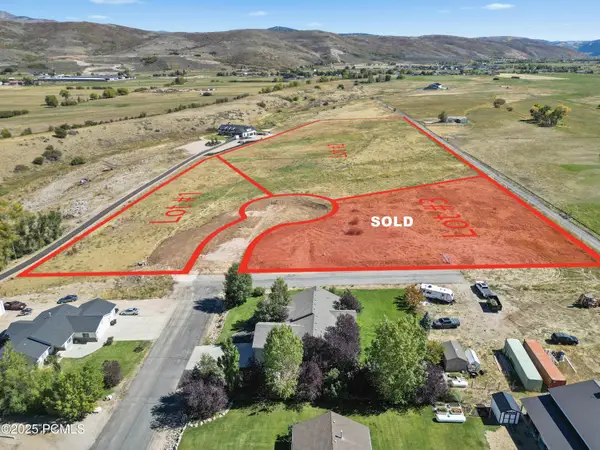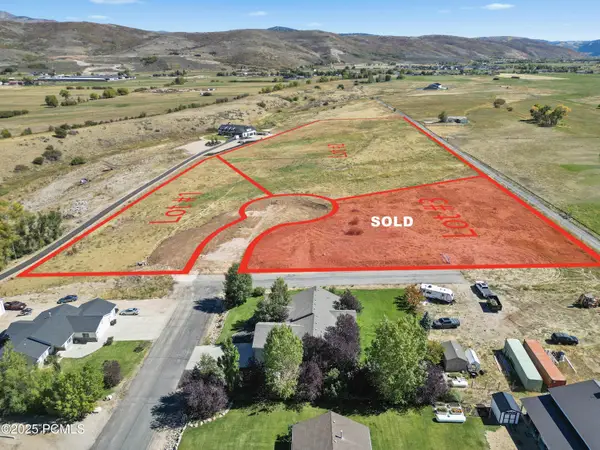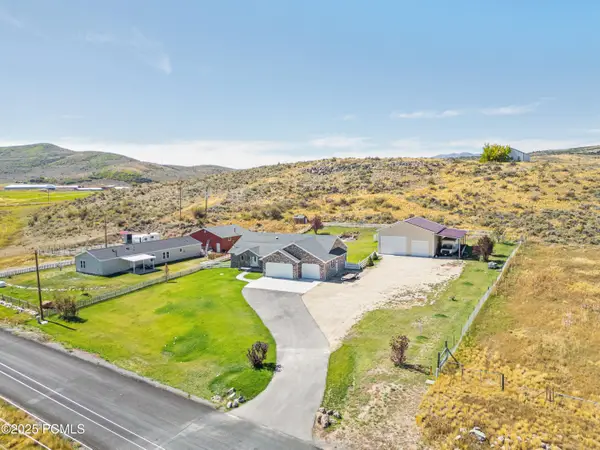1806 S Summit Haven Dr #1, Francis, UT 84036
Local realty services provided by:ERA Realty Center
1806 S Summit Haven Dr #1,Francis, UT 84036
$2,490,000
- 3 Beds
- 3 Baths
- 4,294 sq. ft.
- Single family
- Active
Listed by:becky sutton
Office:kw park city keller williams real estate
MLS#:2023512
Source:SL
Price summary
- Price:$2,490,000
- Price per sq. ft.:$579.88
About this home
Stunning Custom Home with Master Living on the Main Level. Welcome to this exquisite custom-built home, where luxury meets comfort. This home provides main-level living and lots of outdoor space. The open kitchen concept is perfect for everyday living and entertaining seamlessly connecting to the great room for a fluid living experience. The spacious master suite is conveniently located on the main level, offering easy access and privacy. Additional Features: Open-concept kitchen with modern appliances and ample counter space. Great room has custom-repurposed pine, vaulted ceiling and large windows for natural light. Master suite with private en-suite bathroom and walk-in closet Toy Barn offers space for a workshop, RV storage area. Opportunity to add your own touch to the unfinished basement (approx 1510 SQ FT) and potential Additional Dwelling Unit (Approx 700 SQ FT) in the Toy Barn first and second floor, great for possible rental income or simply additional guest space. Seller available for hire to complete desired unfinished areas. Listing excludes the workbenchs & tool chests. Elegant design and high-quality finishes throughout this home combines elegance with practicality, an HOA-free community, a serene and stylish living environment with added versatility. Don't miss the opportunity to make it yours! For more information or to schedule a viewing, contact the Listing Agent Buyer/buyer's agent to verify all information to their desired satisfaction.
Contact an agent
Home facts
- Year built:2020
- Listing ID #:2023512
- Added:148 day(s) ago
- Updated:October 02, 2025 at 10:53 AM
Rooms and interior
- Bedrooms:3
- Total bathrooms:3
- Full bathrooms:2
- Half bathrooms:1
- Living area:4,294 sq. ft.
Heating and cooling
- Cooling:Central Air
- Heating:Forced Air, Gas: Central, Gas: Stove
Structure and exterior
- Roof:Asphalt
- Year built:2020
- Building area:4,294 sq. ft.
- Lot area:0.7 Acres
Schools
- High school:South Summit
- Middle school:South Summit
- Elementary school:South Summit
Utilities
- Water:Culinary, Water Connected
- Sewer:Sewer Connected, Sewer: Connected, Sewer: Public
Finances and disclosures
- Price:$2,490,000
- Price per sq. ft.:$579.88
- Tax amount:$7,429
New listings near 1806 S Summit Haven Dr #1
- New
 $649,900Active2 Acres
$649,900Active2 Acres157 E Country Lane, Francis, UT 84036
MLS# 12504276Listed by: AGENCY REALTY, LLC - New
 $1,069,000Active7.85 Acres
$1,069,000Active7.85 Acres201 E Country Lane, Francis, UT 84036
MLS# 12504277Listed by: AGENCY REALTY, LLC - New
 $1,425,000Active3 beds 2 baths1,804 sq. ft.
$1,425,000Active3 beds 2 baths1,804 sq. ft.291 S Democrat Alley, Kamas, UT 84036
MLS# 12504200Listed by: CHRISTIES INTERNATIONAL RE PC  $995,000Active7 beds 5 baths5,400 sq. ft.
$995,000Active7 beds 5 baths5,400 sq. ft.875 Oak Lane Lane, Kamas, UT 84036
MLS# 12504105Listed by: JUPIDOOR LLC $995,000Active7 beds 5 baths5,400 sq. ft.
$995,000Active7 beds 5 baths5,400 sq. ft.875 W Oak Ln, Francis, UT 84036
MLS# 2111663Listed by: JUPIDOOR LLC $1,585,000Active4 beds 4 baths2,646 sq. ft.
$1,585,000Active4 beds 4 baths2,646 sq. ft.1373 Sage Way, Kamas, UT 84036
MLS# 12504032Listed by: ENGEL & VOLKERS PARK CITY $1,585,000Active4 beds 4 baths2,646 sq. ft.
$1,585,000Active4 beds 4 baths2,646 sq. ft.1373 Sage Way #47, Francis, UT 84036
MLS# 2110288Listed by: ENGEL & VOLKERS PARK CITY $1,795,000Active4 beds 3 baths6,176 sq. ft.
$1,795,000Active4 beds 3 baths6,176 sq. ft.818 W Summit Haven Cir, Francis, UT 84036
MLS# 2108789Listed by: EQUITY REAL ESTATE (SOLID) $1,200,000Active3 beds 3 baths3,340 sq. ft.
$1,200,000Active3 beds 3 baths3,340 sq. ft.605 Aspen Road, Kamas, UT 84036
MLS# 12503927Listed by: BERKSHIRE HATHAWAY HOMESERVICES ELITE REAL ESTATE $295,000Active0.5 Acres
$295,000Active0.5 Acres689 Lazy Way, Francis, UT 84036
MLS# 12503924Listed by: SUMMIT SOTHEBY'S INTERNATIONAL REALTY (545 MAIN)
