2989 Rock View Dr #105, Francis, UT 84036
Local realty services provided by:ERA Realty Center
Listed by: alex lacouture, camilla dixon
Office: summit sotheby's international realty
MLS#:2076292
Source:SL
Price summary
- Price:$1,237,202
- Price per sq. ft.:$307.69
- Monthly HOA dues:$210
About this home
Welcome to The Mayflower-a home designed with both elegance and adventure in mind. Built for grand entertaining and everyday comfort, this stunning residence offers the perfect blend of luxury finishes, functional design, and a prime location in the heart of Utah's recreational paradise. At the heart of the home is an oversized chef's kitchen, thoughtfully designed with abundant counter space, high-end appliances, and premium finishes-ideal for everything from casual meals to holiday feasts. The open-concept layout flows effortlessly into spacious living and dining areas, making it a true entertainer's dream. Step outside to your private backyard oasis, where a running creek, mature trees, and expansive grassy space provide a peaceful and scenic retreat. Enjoy evenings on the large back porch, perfect for hosting guests or soaking in the mountain air. The home also features a bright and functional office, a large walkout basement ready for your finishing touch, and an oversized pantry to meet all your storage needs. Coming in from the 3-car garage, you'll find custom built-in storage cabinets-perfect for organizing all your outdoor gear for life in Francis. With thoughtful upgrades throughout and a layout built for both connection and quiet moments, The Mayflower captures the spirit of refined mountain living in one of Utah's most desirable recreational areas.
Contact an agent
Home facts
- Year built:2025
- Listing ID #:2076292
- Added:309 day(s) ago
- Updated:November 30, 2025 at 08:37 AM
Rooms and interior
- Bedrooms:5
- Total bathrooms:4
- Full bathrooms:3
- Half bathrooms:1
- Living area:4,021 sq. ft.
Heating and cooling
- Cooling:Central Air
- Heating:Gas: Central
Structure and exterior
- Roof:Asphalt
- Year built:2025
- Building area:4,021 sq. ft.
- Lot area:0.21 Acres
Schools
- High school:South Summit
- Middle school:South Summit
- Elementary school:South Summit
Utilities
- Water:Culinary, Water Connected
- Sewer:Sewer Connected, Sewer: Connected, Sewer: Public
Finances and disclosures
- Price:$1,237,202
- Price per sq. ft.:$307.69
- Tax amount:$1,430
New listings near 2989 Rock View Dr #105
 $513,930Pending3 beds 3 baths1,541 sq. ft.
$513,930Pending3 beds 3 baths1,541 sq. ft.123 Scenic Heights Rd #511, Kamas, UT 84036
MLS# 2136124Listed by: SUMMIT SOTHEBY'S INTERNATIONAL REALTY $513,930Pending3 beds 3 baths1,541 sq. ft.
$513,930Pending3 beds 3 baths1,541 sq. ft.123 Scenic Heights Road, Kamas, UT 84036
MLS# 12600485Listed by: SUMMIT SOTHEBY'S INTERNATIONAL REALTY (HEBER)- New
 $2,695,500Active4 beds 4 baths8,038 sq. ft.
$2,695,500Active4 beds 4 baths8,038 sq. ft.858 Crabapple Court, Kamas, UT 84036
MLS# 12600469Listed by: ENGEL & VOLKERS PARK CITY  $2,500,000Pending10 Acres
$2,500,000Pending10 Acres2977 Willow Way, Francis, UT 84036
MLS# 2135754Listed by: AGENCY REALTY, LLC- New
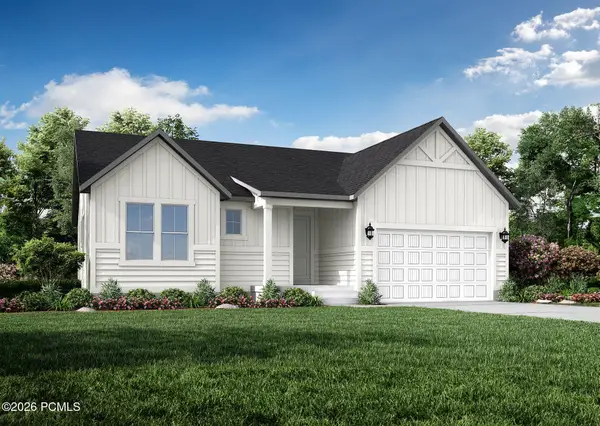 $811,306Active3 beds 2 baths3,471 sq. ft.
$811,306Active3 beds 2 baths3,471 sq. ft.1465 Rocky Mountain Way, Kamas, UT 84036
MLS# 12600441Listed by: SUMMIT SOTHEBY'S INTERNATIONAL REALTY (HEBER) - New
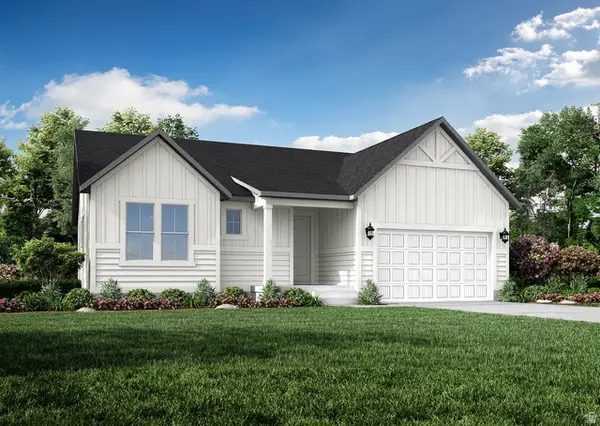 $811,306Active3 beds 2 baths3,471 sq. ft.
$811,306Active3 beds 2 baths3,471 sq. ft.1465 Rocky Mountain Way #204, Kamas, UT 84036
MLS# 2135340Listed by: SUMMIT SOTHEBY'S INTERNATIONAL REALTY - New
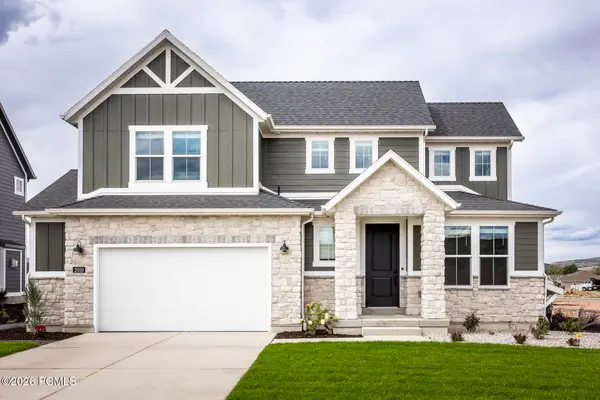 $898,109Active4 beds 3 baths3,882 sq. ft.
$898,109Active4 beds 3 baths3,882 sq. ft.1431 Rocky Mountain Way, Kamas, UT 84036
MLS# 12600438Listed by: SUMMIT SOTHEBY'S INTERNATIONAL REALTY (HEBER) - New
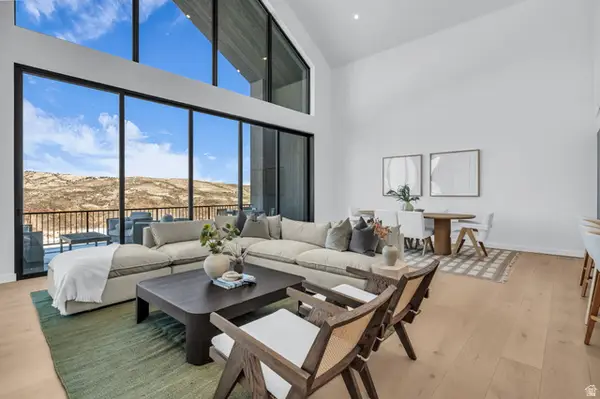 $1,595,000Active4 beds 3 baths2,671 sq. ft.
$1,595,000Active4 beds 3 baths2,671 sq. ft.7175 N Escalante #33, Francis, UT 84036
MLS# 2135291Listed by: REAL BROKER, LLC - New
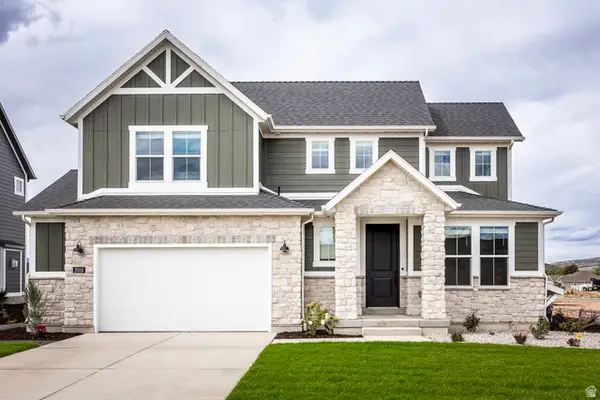 $898,109Active4 beds 3 baths3,852 sq. ft.
$898,109Active4 beds 3 baths3,852 sq. ft.1431 Rocky Mountain Way #206, Kamas, UT 84036
MLS# 2135259Listed by: SUMMIT SOTHEBY'S INTERNATIONAL REALTY - New
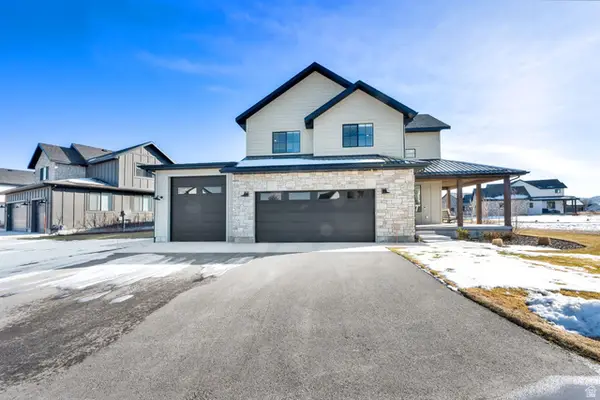 $1,170,000Active4 beds 3 baths2,374 sq. ft.
$1,170,000Active4 beds 3 baths2,374 sq. ft.940 Hart Loop, Francis, UT 84036
MLS# 2134997Listed by: COLDWELL BANKER REALTY (PROVO-OREM-SUNDANCE)

