850 Lazy Way #8, Francis, UT 84036
Local realty services provided by:ERA Realty Center
Listed by: jillene cahill cox, kambrin thorne
Office: summit sotheby's international realty
MLS#:2033048
Source:SL
Price summary
- Price:$1,300,000
- Price per sq. ft.:$471.87
About this home
Uinta House offers a modern, spacious design just 30 minutes from Park City, defined by clean lines and abundant natural light. The open-concept living room features dramatic double-height ceilings, while large windows throughout the home flood every space with sunlight. The chef's kitchen is equipped with high-end appliances, a generous pantry, and elegant granite and quartz countertops in both the kitchen and bathrooms. Seamless indoor-outdoor living is enhanced by the covered back porch with floor-to-ceiling sliding doors, ideal for taking in the breathtaking views of the Uintas. The main floor provides ample living space, including a large walk-in closet, a flexible room off the entryway perfect for an office or family space, a convenient laundry room, and a comfortable mudroom off the garage. The three-car garage includes a 14' high third bay ready for your RV. Upstairs, a spacious loft opens to the lower level and is accompanied by three bedrooms-two with walk-in closets-and two bathrooms, offering plenty of room for family and guests. Situated on a generous lot with sweeping mountain views, Uinta House combines elegance, functionality, and mountain-adjacent living, making it ideal for families seeking comfort, style, and space.
Contact an agent
Home facts
- Year built:2025
- Listing ID #:2033048
- Added:426 day(s) ago
- Updated:January 08, 2026 at 11:58 AM
Rooms and interior
- Bedrooms:4
- Total bathrooms:4
- Full bathrooms:3
- Half bathrooms:1
- Living area:2,755 sq. ft.
Heating and cooling
- Cooling:Central Air
- Heating:Forced Air
Structure and exterior
- Roof:Asphalt, Metal
- Year built:2025
- Building area:2,755 sq. ft.
- Lot area:0.5 Acres
Schools
- High school:South Summit
- Middle school:South Summit
- Elementary school:South Summit
Utilities
- Water:Culinary
- Sewer:Sewer: Public
Finances and disclosures
- Price:$1,300,000
- Price per sq. ft.:$471.87
- Tax amount:$1
New listings near 850 Lazy Way #8
- New
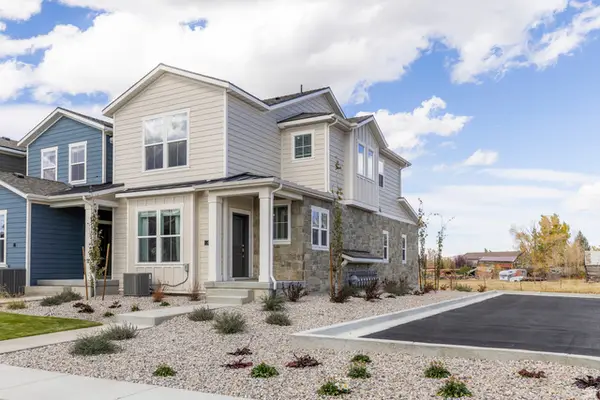 $449,165Active3 beds 3 baths1,396 sq. ft.
$449,165Active3 beds 3 baths1,396 sq. ft.51 Scenic Heights Rd #304, Kamas, UT 84036
MLS# 2128289Listed by: SUMMIT SOTHEBY'S INTERNATIONAL REALTY 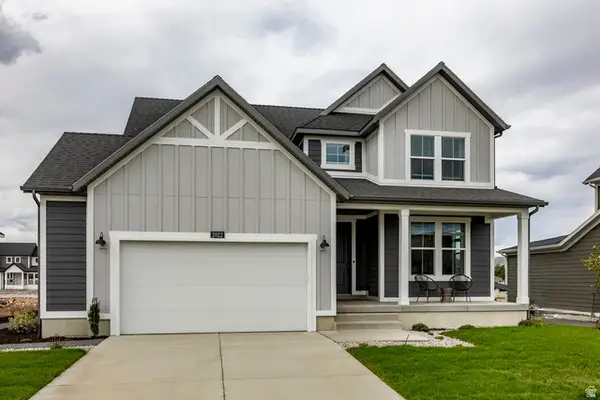 $708,297Pending3 beds 3 baths2,090 sq. ft.
$708,297Pending3 beds 3 baths2,090 sq. ft.1986 Wren Woods Way #13, Kamas, UT 84036
MLS# 2126572Listed by: SUMMIT SOTHEBY'S INTERNATIONAL REALTY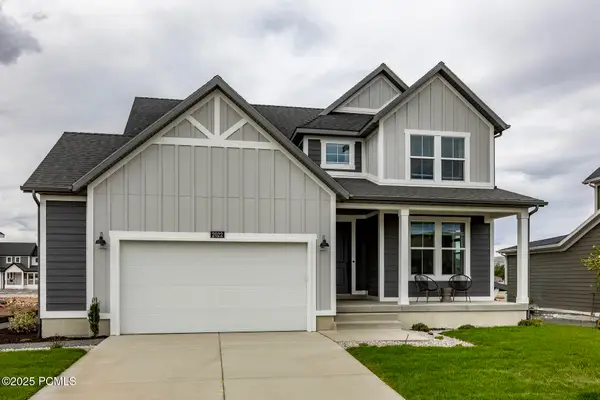 $708,297Pending3 beds 3 baths2,090 sq. ft.
$708,297Pending3 beds 3 baths2,090 sq. ft.1986 Wren Woods Way, Kamas, UT 84036
MLS# 12505116Listed by: SUMMIT SOTHEBY'S INTERNATIONAL REALTY (HEBER)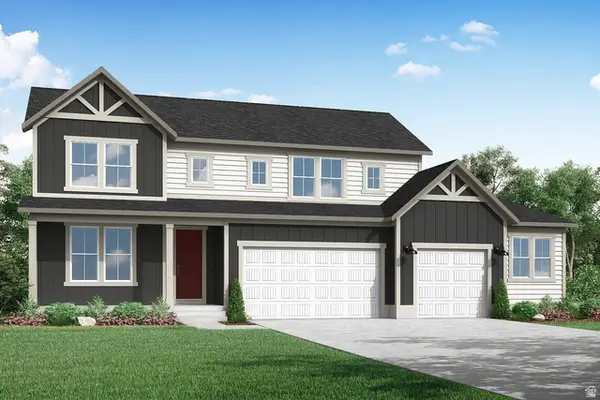 $914,708Pending5 beds 3 baths3,299 sq. ft.
$914,708Pending5 beds 3 baths3,299 sq. ft.202 Scenic Heights Rd #9, Kamas, UT 84036
MLS# 2126047Listed by: SUMMIT SOTHEBY'S INTERNATIONAL REALTY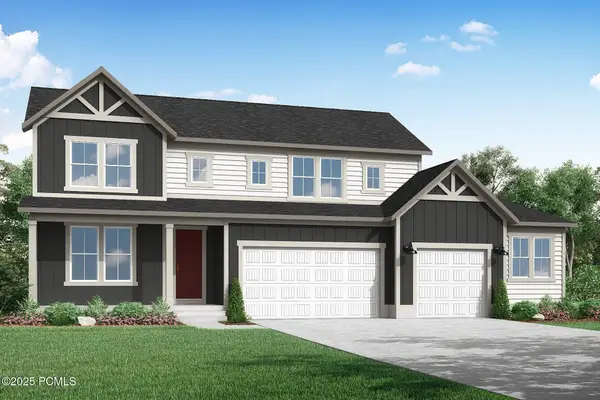 $914,708Pending5 beds 3 baths3,299 sq. ft.
$914,708Pending5 beds 3 baths3,299 sq. ft.202 Scenic Heights Road, Kamas, UT 84036
MLS# 12505080Listed by: SUMMIT SOTHEBY'S INTERNATIONAL REALTY (HEBER)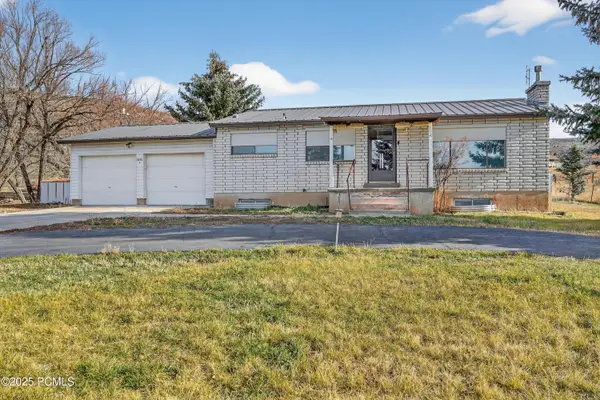 $750,000Pending4 beds 2 baths2,154 sq. ft.
$750,000Pending4 beds 2 baths2,154 sq. ft.1719 S Foothill Drive, Kamas, UT 84036
MLS# 12505006Listed by: EXP REALTY, LLC (PC MAIN)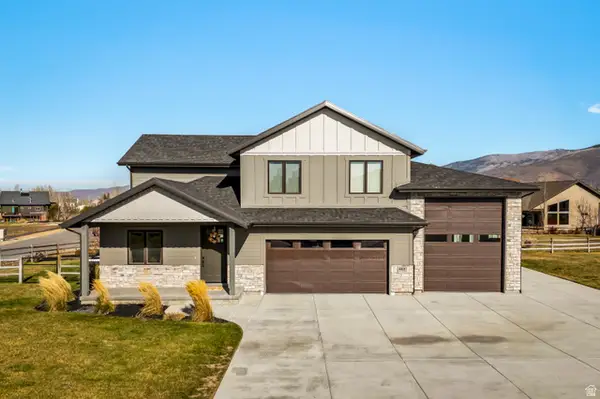 $1,250,000Active3 beds 3 baths2,414 sq. ft.
$1,250,000Active3 beds 3 baths2,414 sq. ft.862 W Hilltop Ct W, Francis, UT 84036
MLS# 2124120Listed by: DILIGENCE REAL ESTATE PARTNERS, LLC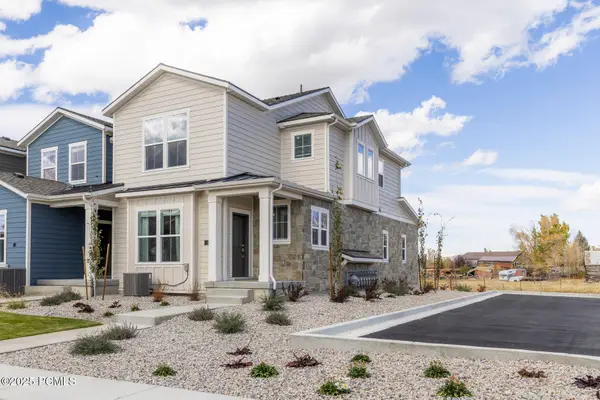 $486,780Pending3 beds 3 baths1,396 sq. ft.
$486,780Pending3 beds 3 baths1,396 sq. ft.117 Scenic Heights Road, Kamas, UT 84036
MLS# 12504857Listed by: SUMMIT SOTHEBY'S INTERNATIONAL REALTY (HEBER)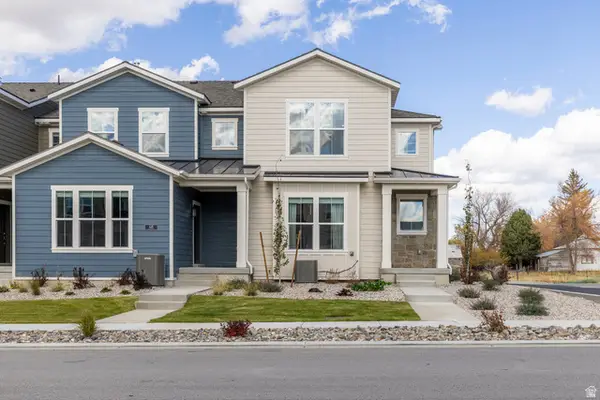 $486,780Pending3 beds 3 baths1,396 sq. ft.
$486,780Pending3 beds 3 baths1,396 sq. ft.117 Scenic Heights Rd #512, Kamas, UT 84036
MLS# 2122556Listed by: SUMMIT SOTHEBY'S INTERNATIONAL REALTY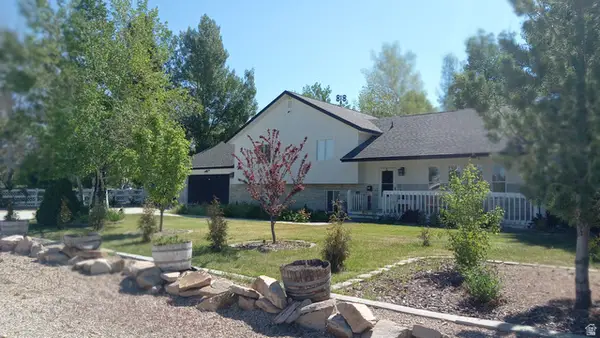 $1,125,000Active4 beds 3 baths2,685 sq. ft.
$1,125,000Active4 beds 3 baths2,685 sq. ft.755 W Oak Ln, Kamas, UT 84036
MLS# 2122281Listed by: INTERMOUNTAIN PROPERTIES
