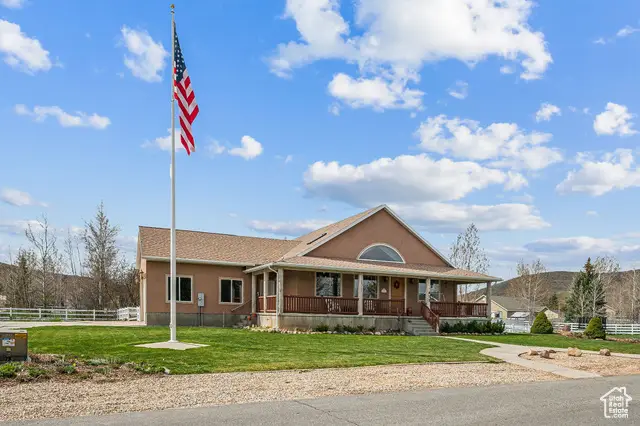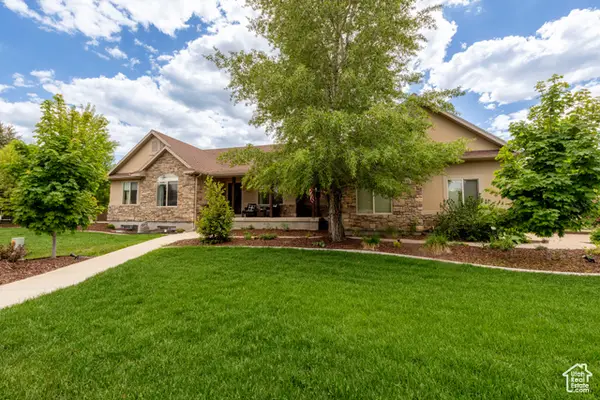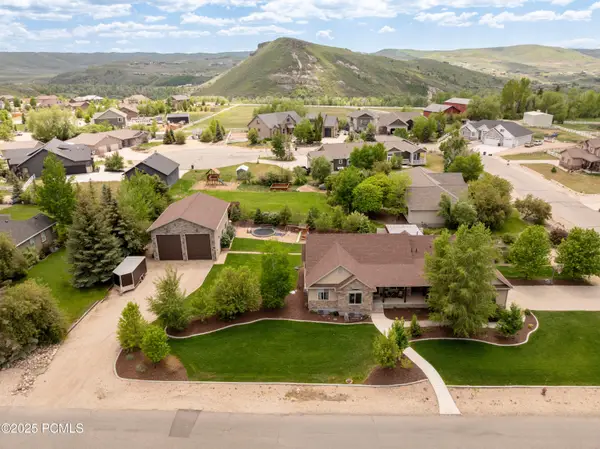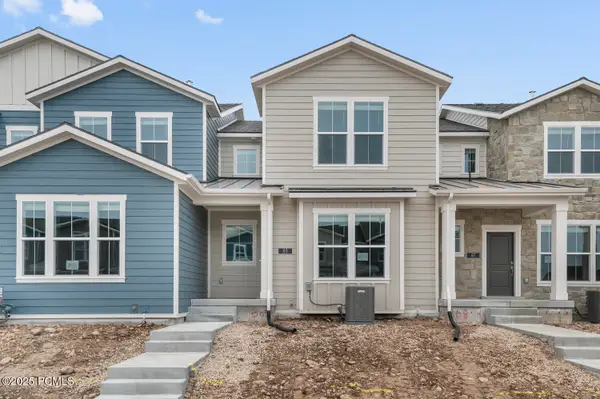875 W Oak Ln, Francis, UT 84036
Local realty services provided by:ERA Brokers Consolidated



Listed by:justin harding
Office:agency realty, llc.
MLS#:2080489
Source:SL
Price summary
- Price:$1,000,000
- Price per sq. ft.:$190.48
About this home
This very spacious home offers the perfect balance of peaceful country living and easy access to world-class skiing, fly fishing, snowmobiling, hiking, and dining In total you'll find seven bedrooms with four upstairs and three downstairs. The basement offers a fantastic accessory dwelling unit with a separate entrance, ideal for guests, in-laws, or rental income to help offset your mortgage. Upstairs is a unique dedicated space with its own private entrance-previously used as an in-home hair salon. Whether you're dreaming of launching a home-based business or just need a quiet workspace, this flexible area gives you multiple options. The basement includes a very generous storage area not captured in the listing photos. Gardeners will fall in love with the charming greenhouse-every green thumb's dream, allowing you to extend your growing season. The oversized two-car garage offers generous storage. This is truly the best value in the Wild Willow area-comfort, space, and opportunity all wrapped into one!
Contact an agent
Home facts
- Year built:1998
- Listing Id #:2080489
- Added:111 day(s) ago
- Updated:August 18, 2025 at 10:57 AM
Rooms and interior
- Bedrooms:7
- Total bathrooms:5
- Full bathrooms:5
- Living area:5,250 sq. ft.
Heating and cooling
- Cooling:Central Air, Heat Pump
- Heating:Gas: Central, Heat Pump, Wood
Structure and exterior
- Roof:Asphalt
- Year built:1998
- Building area:5,250 sq. ft.
- Lot area:0.75 Acres
Schools
- High school:South Summit
- Middle school:South Summit
- Elementary school:South Summit
Utilities
- Water:Culinary, Water Connected
- Sewer:Sewer Connected, Sewer: Connected, Sewer: Public
Finances and disclosures
- Price:$1,000,000
- Price per sq. ft.:$190.48
- Tax amount:$3,513
New listings near 875 W Oak Ln
 $999,999Active3 beds 2 baths1,944 sq. ft.
$999,999Active3 beds 2 baths1,944 sq. ft.91 E State Road 35, Kamas, UT 84036
MLS# 2100912Listed by: ELEVEN11 REAL ESTATE $1,200,000Active3 beds 3 baths2,171 sq. ft.
$1,200,000Active3 beds 3 baths2,171 sq. ft.852 Hart Loop #26, Kamas, UT 84036
MLS# 2100079Listed by: SUMMIT SOTHEBY'S INTERNATIONAL REALTY $1,249,000Active6 beds 4 baths3,646 sq. ft.
$1,249,000Active6 beds 4 baths3,646 sq. ft.566 Wild Willow Dr, Francis, UT 84036
MLS# 2099913Listed by: STONE EDGE REAL ESTATE LLC (PARK CITY) $1,249,000Active6 beds 4 baths3,646 sq. ft.
$1,249,000Active6 beds 4 baths3,646 sq. ft.566 Wild Willow Drive, Kamas, UT 84036
MLS# 12503286Listed by: STONE EDGE REAL ESTATE $520,230Active2 beds 3 baths1,739 sq. ft.
$520,230Active2 beds 3 baths1,739 sq. ft.3054 Clover Ct, Francis, UT 84036
MLS# 2099284Listed by: IVORY HOMES, LTD $520,230Active2 beds 3 baths1,739 sq. ft.
$520,230Active2 beds 3 baths1,739 sq. ft.3054 Clover Court, Francis, UT 84036
MLS# 12503258Listed by: IVORY HOMES, LTD $512,605Active3 beds 3 baths1,541 sq. ft.
$512,605Active3 beds 3 baths1,541 sq. ft.71 Scenic Heights Road, Kamas, UT 84036
MLS# 12503242Listed by: IVORY HOMES, LTD $512,605Active3 beds 3 baths1,541 sq. ft.
$512,605Active3 beds 3 baths1,541 sq. ft.71 Scenic Heights Rd, Francis, UT 84036
MLS# 2099079Listed by: IVORY HOMES, LTD $482,165Active3 beds 3 baths1,396 sq. ft.
$482,165Active3 beds 3 baths1,396 sq. ft.63 Scenic Heights Rd, Francis, UT 84036
MLS# 2099059Listed by: IVORY HOMES, LTD $468,105Active2 beds 3 baths1,255 sq. ft.
$468,105Active2 beds 3 baths1,255 sq. ft.63 Scenic Heights Road, Kamas, UT 84036
MLS# 12503239Listed by: IVORY HOMES, LTD
