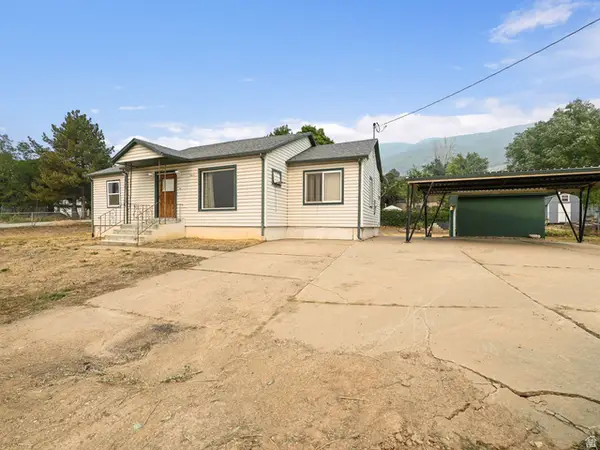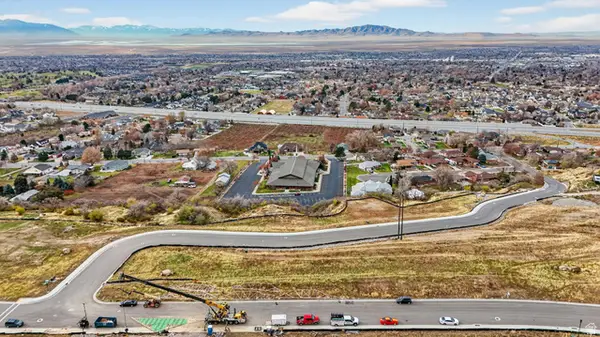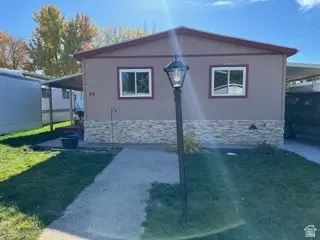1043 S Oxford Cir, Fruit Heights, UT 84037
Local realty services provided by:ERA Brokers Consolidated
Listed by: jennifer bennett knight
Office: the group real estate, llc.
MLS#:2099529
Source:SL
Price summary
- Price:$595,000
- Price per sq. ft.:$285.78
About this home
Welcome to your own private oasis nestled at the base of the majestic mountains in Fruit Heights. This beautifully updated home offers the perfect blend of comfort, charm, and natural beauty on a spacious lot with mature landscaping, towering trees, and peaceful surroundings. Sitting atop the highest rear lot in the secluded cul-de-sac of Oxford Estates, this light filled home has a large primary suite with mountain views and a stylishly remodeled full bathroom. Step inside to discover a light-filled open-concept living area featuring vaulted ceilings, oversized windows, and a cozy stone-accented exterior that blends seamlessly with its natural setting. The living room boasts stunning mountain views, while the dining and kitchen areas are perfect for entertaining or enjoying a quiet morning coffee. The detached, large 2-car garage and large circular driveway provide ample parking and convenience. A rear balcony/deck, and a windowed front solarium area invite you to privately enjoy all of the beauty that Utah seasons have to offer. Wildlife lovers will be thrilled with regular deer sightings right from the bedroom windows-it's like living in a nature preserve. With the golf course in your backyard, and yet centrally located to many shops, and conveniences, Cherry Hill, and easy access to HWY 89. Located in a quiet cul-de-sac, this home combines privacy with easy access to nearby trails, schools, and amenities. Square footage figures are provided as a courtesy estimate only and were obtained from county records . Buyer is advised to obtain an independent measurement.
Contact an agent
Home facts
- Year built:1945
- Listing ID #:2099529
- Added:208 day(s) ago
- Updated:November 06, 2025 at 08:56 AM
Rooms and interior
- Bedrooms:3
- Total bathrooms:1
- Full bathrooms:1
- Living area:2,082 sq. ft.
Heating and cooling
- Cooling:Central Air
- Heating:Forced Air, Gas: Central
Structure and exterior
- Roof:Asphalt
- Year built:1945
- Building area:2,082 sq. ft.
- Lot area:0.67 Acres
Schools
- High school:Davis
- Middle school:Fairfield
- Elementary school:Morgan
Utilities
- Water:Culinary, Secondary, Water Connected
- Sewer:Sewer Connected, Sewer: Connected
Finances and disclosures
- Price:$595,000
- Price per sq. ft.:$285.78
- Tax amount:$2,507
New listings near 1043 S Oxford Cir
- Open Fri, 5 to 8pmNew
 $2,299,000Active4 beds 3 baths7,070 sq. ft.
$2,299,000Active4 beds 3 baths7,070 sq. ft.1766 View Ct, Fruit Heights, UT 84037
MLS# 2135973Listed by: RE/MAX ASSOCIATES - New
 $750,000Active5 beds 3 baths2,767 sq. ft.
$750,000Active5 beds 3 baths2,767 sq. ft.399 S Stirling Dr E, Fruit Heights, UT 84037
MLS# 2135780Listed by: REAL BROKER, LLC - New
 $749,000Active4 beds 3 baths3,890 sq. ft.
$749,000Active4 beds 3 baths3,890 sq. ft.570 S 1800 E, Fruit Heights, UT 84037
MLS# 2134311Listed by: NRE  $399,000Pending3 beds 2 baths2,127 sq. ft.
$399,000Pending3 beds 2 baths2,127 sq. ft.1270 E 700 N, Fruit Heights, UT 84037
MLS# 2132337Listed by: RESCOM, INC $447,800Active3 beds 2 baths2,625 sq. ft.
$447,800Active3 beds 2 baths2,625 sq. ft.660 N 1340 E #8, Fruit Heights, UT 84037
MLS# 2129485Listed by: REAL ESTATE ESSENTIALS $70,000Active2 beds 2 baths887 sq. ft.
$70,000Active2 beds 2 baths887 sq. ft.975 E 1175 S #32, Fruit Heights, UT 84037
MLS# 2129105Listed by: EQUITY REAL ESTATE $1,300,000Active6 beds 5 baths5,075 sq. ft.
$1,300,000Active6 beds 5 baths5,075 sq. ft.186 N Mountain Vistas Rd, Kaysville, UT 84037
MLS# 2128645Listed by: RE/MAX ASSOCIATES $475,000Active0.37 Acres
$475,000Active0.37 Acres179 N Rock Loft Ridge Dr #30-R, Fruit Heights, UT 84037
MLS# 2126426Listed by: EXP REALTY, LLC $95,500Active3 beds 2 baths1,152 sq. ft.
$95,500Active3 beds 2 baths1,152 sq. ft.1128 S Lloyd Rd #46, Fruit Heights, UT 84037
MLS# 2125069Listed by: REALTY QUEST $450,000Pending0.43 Acres
$450,000Pending0.43 Acres104 S Grandison Ct E #78-R, Fruit Heights, UT 84037
MLS# 2123090Listed by: UTAH EXECUTIVE REAL ESTATE LC

