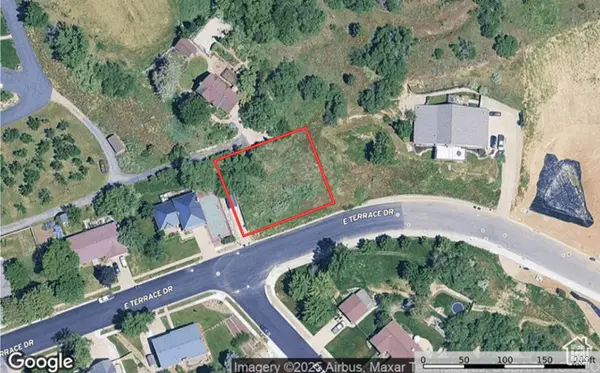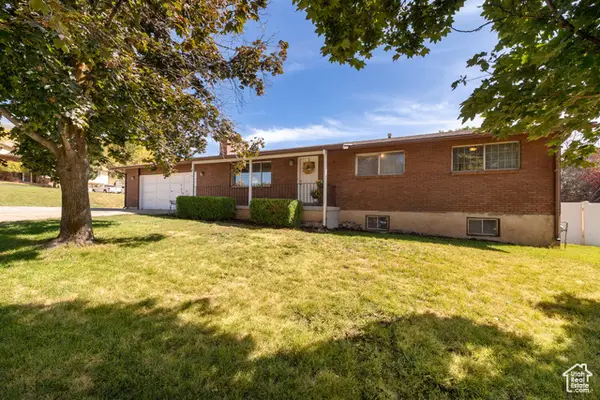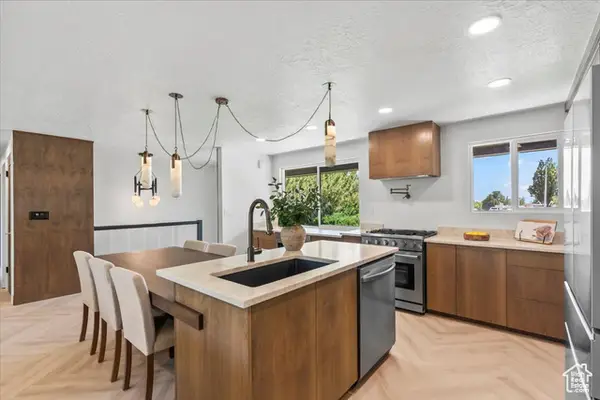1145 Creek View Dr, Fruit Heights, UT 84037
Local realty services provided by:ERA Brokers Consolidated
1145 Creek View Dr,Fruit Heights, UT 84037
$649,900
- 5 Beds
- 3 Baths
- 3,418 sq. ft.
- Single family
- Pending
Listed by:jennifer romney
Office:equity real estate (select)
MLS#:2080977
Source:SL
Price summary
- Price:$649,900
- Price per sq. ft.:$190.14
About this home
Lovingly cared for by the same family for 43 years, this exceptional home offers a spacious and thoughtfully designed layout, ideal for modern living. Nestled in a highly desirable Fruit Heights neighborhood, you'll enjoy the perfect blend of tranquility and convenient access to shopping, dining, top-rated schools, parks, trails, freeway connections, and nearby Davis Park Golf Course and Cherry Hill. Boasting 3,418 square feet, this home features five, potentially 6 bedrooms and three bathrooms. The updated kitchen with bar seating and a dining area are perfect for quick meals or enjoying a conversation. The main level is enhanced with newly refinished oak hardwood floors, providing a modern and inviting feel. The spacious primary bedroom has a 3/4 bath. The main level is complete with a full bath, two additional bedrooms, and a laundry closet. Downstairs, you'll find brand-new carpet throughout, a family room with a gas fireplace, 2 bedrooms, a large office/workout room/potential bedroom, full bath, a second large laundry room, and storage rooms. The backyard is perfect for entertaining, featuring a large patio, open grass, and several large fruit trees. Whether relaxing or hosting guests, you'll appreciate the privacy and mountain views within the fully fenced yard. With its spacious layout and prime location, this home is truly a rare find. Don't miss the opportunity to make it yours! Square footage figures are provided as a courtesy estimate only and were obtained from County records. Buyer is advised to obtain an independent measurement.
Contact an agent
Home facts
- Year built:1979
- Listing ID #:2080977
- Added:149 day(s) ago
- Updated:September 14, 2025 at 12:53 AM
Rooms and interior
- Bedrooms:5
- Total bathrooms:3
- Full bathrooms:2
- Living area:3,418 sq. ft.
Heating and cooling
- Cooling:Central Air
- Heating:Gas: Central
Structure and exterior
- Roof:Asphalt
- Year built:1979
- Building area:3,418 sq. ft.
- Lot area:0.28 Acres
Schools
- High school:Davis
- Middle school:Kaysville
- Elementary school:Burton
Utilities
- Water:Culinary, Water Connected
- Sewer:Sewer Connected, Sewer: Connected, Sewer: Public
Finances and disclosures
- Price:$649,900
- Price per sq. ft.:$190.14
- Tax amount:$2,985
New listings near 1145 Creek View Dr
- New
 $970,000Active4 beds 3 baths3,722 sq. ft.
$970,000Active4 beds 3 baths3,722 sq. ft.1543 E Mirabella Way #21, Fruit Heights, UT 84037
MLS# 2113505Listed by: ADAMS COMPANY/THE - New
 $69,999Active0.28 Acres
$69,999Active0.28 Acres1425 W 250 N, Fruit Heights, UT 84037
MLS# 2113182Listed by: RE/MAX ASSOCIATES  $549,000Pending4 beds 3 baths2,506 sq. ft.
$549,000Pending4 beds 3 baths2,506 sq. ft.998 E Country Rd, Fruit Heights, UT 84037
MLS# 2112826Listed by: PLUMB & COMPANY REALTORS LLP- New
 $725,000Active5 beds 4 baths2,592 sq. ft.
$725,000Active5 beds 4 baths2,592 sq. ft.1351 E 400 S, Fruit Heights, UT 84037
MLS# 2112680Listed by: RE/MAX ASSOCIATES  $475,000Pending0.52 Acres
$475,000Pending0.52 Acres127 S Rock Loft Ridge Dr #57-R, Fruit Heights, UT 84037
MLS# 2111620Listed by: UTAH EXECUTIVE REAL ESTATE LC- New
 $475,000Active0.52 Acres
$475,000Active0.52 Acres159 S Rock Loft Ridge Dr #59-R, Fruit Heights, UT 84037
MLS# 2111617Listed by: UTAH EXECUTIVE REAL ESTATE LC  $849,000Active5 beds 3 baths3,618 sq. ft.
$849,000Active5 beds 3 baths3,618 sq. ft.1370 E Oakmont Ln, Fruit Heights, UT 84037
MLS# 2111193Listed by: REALTY ONE GROUP SIGNATURE $499,000Active0.56 Acres
$499,000Active0.56 Acres1346 W Blackbird Ln #3, Kaysville, UT 84037
MLS# 2109418Listed by: EQUITY REAL ESTATE (SELECT) $679,000Active2 beds 2 baths3,608 sq. ft.
$679,000Active2 beds 2 baths3,608 sq. ft.947 E Green Rd, Fruit Heights, UT 84037
MLS# 2109287Listed by: SUMMIT SOTHEBY'S INTERNATIONAL REALTY $1,975,000Active7 beds 6 baths7,306 sq. ft.
$1,975,000Active7 beds 6 baths7,306 sq. ft.960 E Par Three Cir, Fruit Heights, UT 84037
MLS# 2109223Listed by: MJENSEN REAL ESTATE
