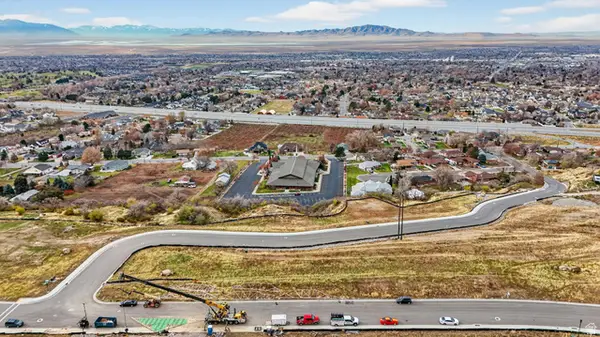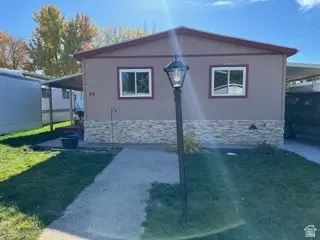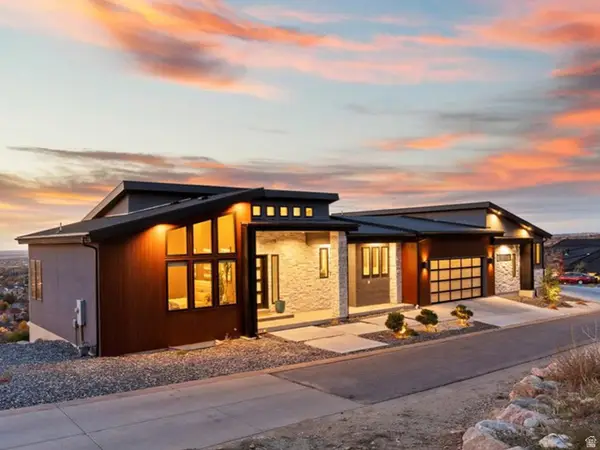1228 E Bella Vista Dr N, Fruit Heights, UT 84037
Local realty services provided by:ERA Brokers Consolidated
Listed by: kim chatterton
Office: coldwell banker realty (station park)
MLS#:2124009
Source:SL
Price summary
- Price:$1,185,000
- Price per sq. ft.:$184.61
- Monthly HOA dues:$25
About this home
Immaculate Luxury Home in Bella Vista Estates. Nestled in the prestigious Bella Vista Estates subdivision, this immaculate luxury home checks every box for even the most discerning buyer. From the moment you arrive, the striking curb appeal-featuring a charming Romeo & Juliet balcony and a convenient wrap-around driveway-sets the tone for what awaits inside. Step through the front door into a grand entryway highlighted by a sweeping staircase and soaring vaulted ceilings, creating an unforgettable backdrop for life's special moments. This spacious 8-bedroom, 5-bathroom residence offers a traditional yet highly functional layout with formal living, dining, and a dedicated den all located on the main level. At the heart of the home is the beautifully designed kitchen and open-concept family room. The kitchen features double ovens, a cooktop range, ice machine, stainless steel appliances, an oversized eat-at island, a walk-in pantry, and a generous semi-formal dining area. The adjoining family room impresses with vaulted ceilings, a cozy fireplace, and expansive picture windows showcasing breathtaking mountain views. A thoughtful dual-entry staircase connects both the front entry and family room to the upper level. The recently renovated Primary Suite on the second floor feels like a luxury retreat. The new spa-style Primary Bathroom includes a freestanding soaking tub, a separate Euro-glass shower, a beautifully designed double-sink vanity, a private toilet room, and a spacious walk-in closet. The upper level also features three additional bedrooms, including one with its own" En-suite" bathroom, plus a convenient laundry room. The fully finished basement offers even more space with four large bedrooms, an expansive family room, abundant storage, and a second laundry area-perfect for guests, hobbies, or multi-generational living. Step outside to one of the home's standout features: the serene backyard patio with unobstructed mountain views. Fully fenced with both patio and green space, it's ideal for relaxing or entertaining. Located in a prime area, this home is served by top-rated Davis County Schools, including highly sought-after Davis High School. Everyday conveniences are just minutes away, from grocery shopping to the premier dining and retail options at Farmington Station. Call today to schedule your private showing-this exceptional home won't last long. Square footage figures are provided as a courtesy estimate only and were obtained from County Buyer is advised to obtain an independent measurement.
Contact an agent
Home facts
- Year built:2006
- Listing ID #:2124009
- Added:51 day(s) ago
- Updated:January 11, 2026 at 12:00 PM
Rooms and interior
- Bedrooms:8
- Total bathrooms:5
- Full bathrooms:4
- Half bathrooms:1
- Living area:6,419 sq. ft.
Heating and cooling
- Cooling:Central Air
- Heating:Forced Air, Gas: Central
Structure and exterior
- Roof:Asphalt
- Year built:2006
- Building area:6,419 sq. ft.
- Lot area:0.33 Acres
Schools
- High school:Davis
- Middle school:Kaysville
- Elementary school:Burton
Utilities
- Water:Culinary, Secondary, Water Connected
- Sewer:Sewer Connected, Sewer: Connected
Finances and disclosures
- Price:$1,185,000
- Price per sq. ft.:$184.61
- Tax amount:$6,188
New listings near 1228 E Bella Vista Dr N
- New
 $447,800Active3 beds 2 baths2,625 sq. ft.
$447,800Active3 beds 2 baths2,625 sq. ft.660 N 1340 E #8, Fruit Heights, UT 84037
MLS# 2129485Listed by: REAL ESTATE ESSENTIALS - New
 $2,399,000Active4 beds 3 baths7,070 sq. ft.
$2,399,000Active4 beds 3 baths7,070 sq. ft.1766 View Ct, Fruit Heights, UT 84037
MLS# 2129378Listed by: RE/MAX ASSOCIATES - New
 $95,000Active2 beds 2 baths887 sq. ft.
$95,000Active2 beds 2 baths887 sq. ft.975 E 1175 S #32, Fruit Heights, UT 84037
MLS# 2129105Listed by: EQUITY REAL ESTATE - New
 $1,300,000Active6 beds 5 baths5,075 sq. ft.
$1,300,000Active6 beds 5 baths5,075 sq. ft.186 N Mountain Vistas Rd, Kaysville, UT 84037
MLS# 2128645Listed by: RE/MAX ASSOCIATES - New
 $2,449,000Active4 beds 3 baths7,070 sq. ft.
$2,449,000Active4 beds 3 baths7,070 sq. ft.1766 View Ct, Fruit Heights, UT 84037
MLS# 2128609Listed by: RE/MAX ASSOCIATES  $475,000Active0.37 Acres
$475,000Active0.37 Acres179 N Rock Loft Ridge Dr #30-R, Fruit Heights, UT 84037
MLS# 2126426Listed by: EXP REALTY, LLC $96,000Active3 beds 2 baths1,152 sq. ft.
$96,000Active3 beds 2 baths1,152 sq. ft.1128 S Lloyd Rd #46, Fruit Heights, UT 84037
MLS# 2125069Listed by: REALTY QUEST $450,000Pending0.43 Acres
$450,000Pending0.43 Acres104 S Grandison Ct E #78-R, Fruit Heights, UT 84037
MLS# 2123090Listed by: UTAH EXECUTIVE REAL ESTATE LC $2,490,000Active4 beds 3 baths7,070 sq. ft.
$2,490,000Active4 beds 3 baths7,070 sq. ft.1766 View Ct, Fruit Heights, UT 84037
MLS# 2121444Listed by: RE/MAX ASSOCIATES
