1365 E Oakmont Ln N, Fruit Heights, UT 84037
Local realty services provided by:ERA Brokers Consolidated
1365 E Oakmont Ln N,Fruit Heights, UT 84037
$1,199,999
- 7 Beds
- 5 Baths
- 5,050 sq. ft.
- Single family
- Active
Listed by:todd gubler
Office:g
MLS#:2106447
Source:SL
Price summary
- Price:$1,199,999
- Price per sq. ft.:$237.62
About this home
Beautiful Inside! Floorplans Just Loaded 9/22/25 A few changes to the front turns this 1960s home into a modern Beauty (See the concept photo). Do not miss the 1.8 Acres and 3 car detached garage (AND 2 car attached). INCREDIBLE Home with beautiful yard, amazing interiors, and great attention to every detail. This home is completely renovated and beautiful. The interior features amazing hard wood floors, a beautifully designed gourmet kitchen with 2 dining areas. A large and bright living room excellent for entertaining. 7 bedrooms, 5 bathrooms, 2 fireplaces, double decks with views, exercise room, central vacuum. Master suite has his and her closets, dual shower heads, dual sinks, custom lighting, and a covered deck. The Accessory Dwelling Unit (ADU) apartment has 2 bedrooms, 1 full bathroom, storage, and a gorgeous kitchen. The Exterior features lush and wooded 1.79 acres with unlimited possibilities for horse property, space for a pool, space for a tennis/pickle ball court, space for a guest house, Large enough lot to subdivide a 1/3 acre lot possible (previously approved), large beautiful mature trees and private secluded yard. Horses don't even need to be trailered to access the Bonneville Shoreline Trail just saddle up and go from your own backyard. Large and clean detached 4 car garage that is extra tall, long, and wide. Views from all of your decks while still having the luxury of privacy. Nearby amenities include shopping at the ever expanding Station Park in Farmington, skiing at Snowbasin, boating at Pineview, or horse back riding and hiking from your own yard (Bonneville shoreline trail is less than .1 miles or3 minutes away--no trailering the horses). Call today for a private showing.
Contact an agent
Home facts
- Year built:1966
- Listing ID #:2106447
- Added:45 day(s) ago
- Updated:October 05, 2025 at 11:00 AM
Rooms and interior
- Bedrooms:7
- Total bathrooms:5
- Full bathrooms:2
- Living area:5,050 sq. ft.
Heating and cooling
- Cooling:Central Air
- Heating:Forced Air, Gas: Central
Structure and exterior
- Roof:Metal
- Year built:1966
- Building area:5,050 sq. ft.
- Lot area:1.79 Acres
Schools
- High school:Davis
- Middle school:Fairfield
- Elementary school:Morgan
Utilities
- Water:Culinary, Secondary, Shares, Water Connected
- Sewer:Sewer Connected, Sewer: Connected, Sewer: Public
Finances and disclosures
- Price:$1,199,999
- Price per sq. ft.:$237.62
- Tax amount:$3,900
New listings near 1365 E Oakmont Ln N
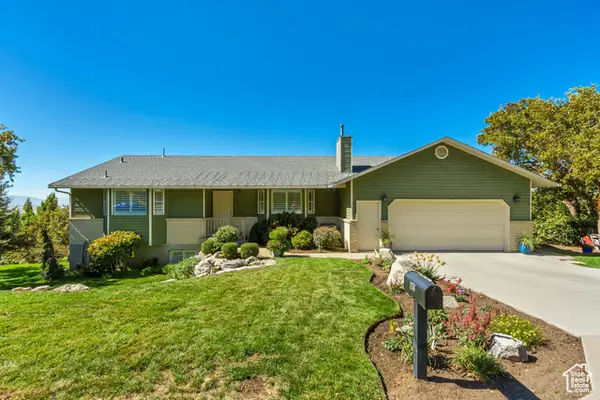 $700,000Pending4 beds 3 baths2,638 sq. ft.
$700,000Pending4 beds 3 baths2,638 sq. ft.358 Eastoaks Dr, Fruit Heights, UT 84037
MLS# 2114132Listed by: WINDERMERE REAL ESTATE (LAYTON BRANCH)- New
 $450,000Active0.42 Acres
$450,000Active0.42 Acres86 S Grandison Ct E #79-R, Fruit Heights, UT 84037
MLS# 2114018Listed by: UTAH EXECUTIVE REAL ESTATE LC - New
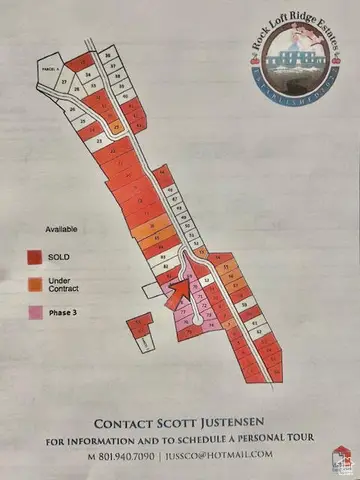 $435,000Active0.52 Acres
$435,000Active0.52 Acres75 S Grandison Ct E #69-R, Fruit Heights, UT 84037
MLS# 2114022Listed by: UTAH EXECUTIVE REAL ESTATE LC - New
 $970,000Active4 beds 3 baths3,722 sq. ft.
$970,000Active4 beds 3 baths3,722 sq. ft.1543 E Mirabella Way #21, Fruit Heights, UT 84037
MLS# 2113505Listed by: ADAMS COMPANY/THE 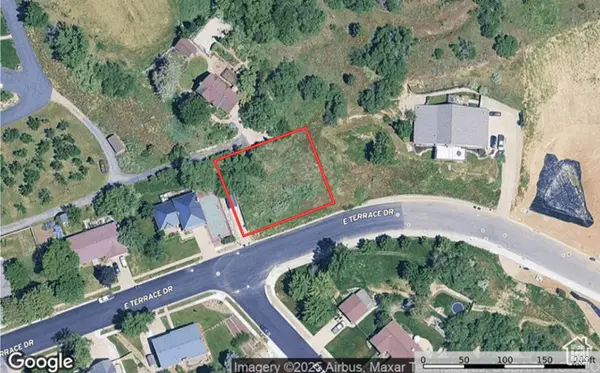 $69,999Active0.28 Acres
$69,999Active0.28 Acres1425 W 250 N, Fruit Heights, UT 84037
MLS# 2113182Listed by: RE/MAX ASSOCIATES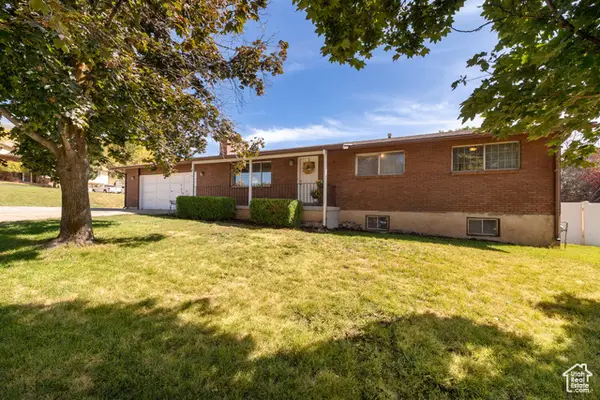 $549,000Pending4 beds 3 baths2,506 sq. ft.
$549,000Pending4 beds 3 baths2,506 sq. ft.998 E Country Rd, Fruit Heights, UT 84037
MLS# 2112826Listed by: PLUMB & COMPANY REALTORS LLP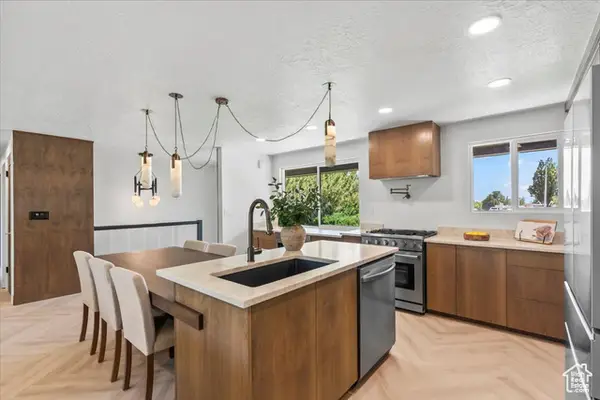 $725,000Active5 beds 4 baths2,592 sq. ft.
$725,000Active5 beds 4 baths2,592 sq. ft.1351 E 400 S, Fruit Heights, UT 84037
MLS# 2112680Listed by: RE/MAX ASSOCIATES $475,000Pending0.52 Acres
$475,000Pending0.52 Acres127 S Rock Loft Ridge Dr #57-R, Fruit Heights, UT 84037
MLS# 2111620Listed by: UTAH EXECUTIVE REAL ESTATE LC $475,000Active0.52 Acres
$475,000Active0.52 Acres159 S Rock Loft Ridge Dr #59-R, Fruit Heights, UT 84037
MLS# 2111617Listed by: UTAH EXECUTIVE REAL ESTATE LC $849,000Active5 beds 3 baths3,618 sq. ft.
$849,000Active5 beds 3 baths3,618 sq. ft.1370 E Oakmont Ln, Fruit Heights, UT 84037
MLS# 2111193Listed by: REALTY ONE GROUP SIGNATURE
