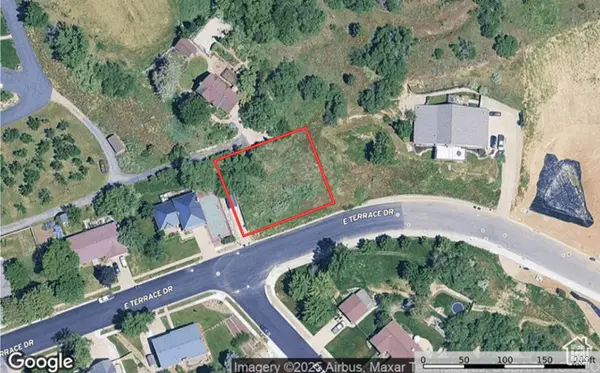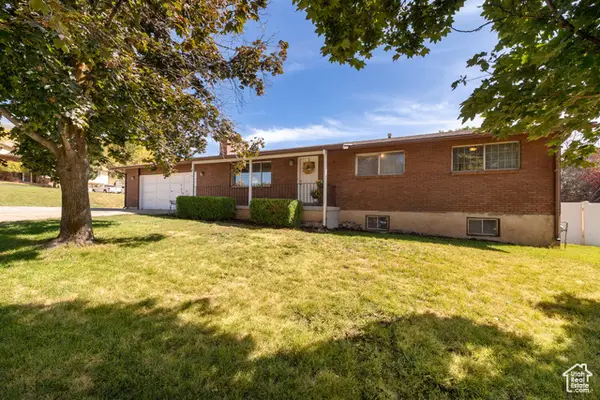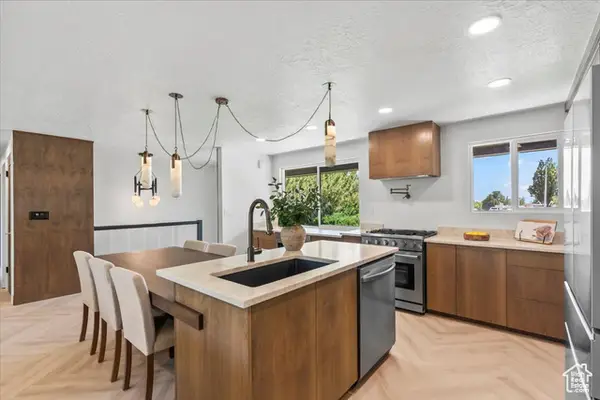338 N Homestead Ln, Fruit Heights, UT 84037
Local realty services provided by:ERA Brokers Consolidated
338 N Homestead Ln,Fruit Heights, UT 84037
$924,900
- 6 Beds
- 4 Baths
- 4,273 sq. ft.
- Single family
- Pending
Listed by:tricia j ashby
Office:move utah real estate
MLS#:2090518
Source:SL
Price summary
- Price:$924,900
- Price per sq. ft.:$216.45
About this home
Experience luxury, space, and convenience in this exceptional rambler located in a quiet cul-de-sac in one of Fruit Heights' most desirable neighborhoods. This spacious 6-bedroom, 3.5-bath home offers high-end finishes throughout, including an updated kitchen perfect for entertaining, newer windows, and a beautifully designed open layout. The oversized 3-car garage provides ample storage, and the fully fenced backyard is a dream-HUGE, private, with no backyard neighbors. Enjoy stunning mountain views from the covered patio, an amazing place to enjoy those summer evenings, having BBQ's (natural gas BBQ line) while surrounded by mature trees in a lush, established setting. Located just one minute from US-89, this home offers unbeatable access to shopping, schools, and commuting routes-live in luxury without sacrificing convenience. This is a rare opportunity to own in an upscale area where homes rarely come available. Come see why this is more than just a home-it's a lifestyle.
Contact an agent
Home facts
- Year built:2000
- Listing ID #:2090518
- Added:110 day(s) ago
- Updated:September 12, 2025 at 07:39 AM
Rooms and interior
- Bedrooms:6
- Total bathrooms:4
- Full bathrooms:3
- Half bathrooms:1
- Living area:4,273 sq. ft.
Heating and cooling
- Cooling:Central Air
- Heating:Active Solar, Forced Air, Gas: Central
Structure and exterior
- Roof:Asphalt
- Year built:2000
- Building area:4,273 sq. ft.
- Lot area:0.43 Acres
Schools
- High school:Davis
- Middle school:Kaysville
- Elementary school:Burton
Utilities
- Water:Culinary, Secondary, Water Connected
- Sewer:Sewer Connected, Sewer: Connected, Sewer: Public
Finances and disclosures
- Price:$924,900
- Price per sq. ft.:$216.45
- Tax amount:$4,278
New listings near 338 N Homestead Ln
- New
 $970,000Active4 beds 3 baths3,722 sq. ft.
$970,000Active4 beds 3 baths3,722 sq. ft.1543 E Mirabella Way #21, Fruit Heights, UT 84037
MLS# 2113505Listed by: ADAMS COMPANY/THE - New
 $69,999Active0.28 Acres
$69,999Active0.28 Acres1425 W 250 N, Fruit Heights, UT 84037
MLS# 2113182Listed by: RE/MAX ASSOCIATES  $549,000Pending4 beds 3 baths2,506 sq. ft.
$549,000Pending4 beds 3 baths2,506 sq. ft.998 E Country Rd, Fruit Heights, UT 84037
MLS# 2112826Listed by: PLUMB & COMPANY REALTORS LLP- New
 $725,000Active5 beds 4 baths2,592 sq. ft.
$725,000Active5 beds 4 baths2,592 sq. ft.1351 E 400 S, Fruit Heights, UT 84037
MLS# 2112680Listed by: RE/MAX ASSOCIATES  $475,000Pending0.52 Acres
$475,000Pending0.52 Acres127 S Rock Loft Ridge Dr #57-R, Fruit Heights, UT 84037
MLS# 2111620Listed by: UTAH EXECUTIVE REAL ESTATE LC- New
 $475,000Active0.52 Acres
$475,000Active0.52 Acres159 S Rock Loft Ridge Dr #59-R, Fruit Heights, UT 84037
MLS# 2111617Listed by: UTAH EXECUTIVE REAL ESTATE LC  $849,000Active5 beds 3 baths3,618 sq. ft.
$849,000Active5 beds 3 baths3,618 sq. ft.1370 E Oakmont Ln, Fruit Heights, UT 84037
MLS# 2111193Listed by: REALTY ONE GROUP SIGNATURE $499,000Active0.56 Acres
$499,000Active0.56 Acres1346 W Blackbird Ln #3, Kaysville, UT 84037
MLS# 2109418Listed by: EQUITY REAL ESTATE (SELECT) $679,000Active2 beds 2 baths3,608 sq. ft.
$679,000Active2 beds 2 baths3,608 sq. ft.947 E Green Rd, Fruit Heights, UT 84037
MLS# 2109287Listed by: SUMMIT SOTHEBY'S INTERNATIONAL REALTY $1,975,000Active7 beds 6 baths7,306 sq. ft.
$1,975,000Active7 beds 6 baths7,306 sq. ft.960 E Par Three Cir, Fruit Heights, UT 84037
MLS# 2109223Listed by: MJENSEN REAL ESTATE
