570 S 1800 E, Fruit Heights, UT 84037
Local realty services provided by:ERA Brokers Consolidated
Listed by: joshua mills
Office: nre
MLS#:2102111
Source:SL
Price summary
- Price:$725,000
- Price per sq. ft.:$186.38
About this home
Sitting on the furthest east street of this Fruit Heights east bench, this stunning brick rambler is a rare find! With no neighbors to the east...just mtns, trails, and nature!!! You will wake up each day to have your breath taken away by the views of the valley, the lake, and the mtns! Large open family room with expansive windows and lovely hardwood flooring! New carpet! Generous sized bedrooms! Just look at that balcony and that covered patio! With multiple access points, it will be hard to stop looking at these views while sipping a drink, entertaining, and relaxing! Take a hike or a mtn bike ride from you front door at anytime...a recreational enthusiast's dream. You need to come and tour this home to take in the views, imagine yourself living here, notice the small custom touches, and start planning to add your own personal upgrades and personality. From the large rec room/ great room downstairs, to the open concept family/kitchen/dining upstairs, to the separate entrance to the basement from the garage, to all the storage rooms, you are going to LOVE this house. Schedule your tour today!
Contact an agent
Home facts
- Year built:1984
- Listing ID #:2102111
- Added:104 day(s) ago
- Updated:November 13, 2025 at 11:58 AM
Rooms and interior
- Bedrooms:4
- Total bathrooms:3
- Full bathrooms:2
- Half bathrooms:1
- Living area:3,890 sq. ft.
Heating and cooling
- Cooling:Central Air
- Heating:Forced Air, Gas: Central
Structure and exterior
- Roof:Asphalt
- Year built:1984
- Building area:3,890 sq. ft.
- Lot area:0.36 Acres
Schools
- High school:Davis
- Middle school:Farmington
- Elementary school:Burton
Utilities
- Water:Culinary, Water Connected
- Sewer:Sewer Connected, Sewer: Connected, Sewer: Public
Finances and disclosures
- Price:$725,000
- Price per sq. ft.:$186.38
- Tax amount:$3,848
New listings near 570 S 1800 E
- New
 $350,000Active4 beds 3 baths1,680 sq. ft.
$350,000Active4 beds 3 baths1,680 sq. ft.1220 E 1015 S, Fruit Heights, UT 84037
MLS# 2122294Listed by: UTAH EXECUTIVE REAL ESTATE LC - New
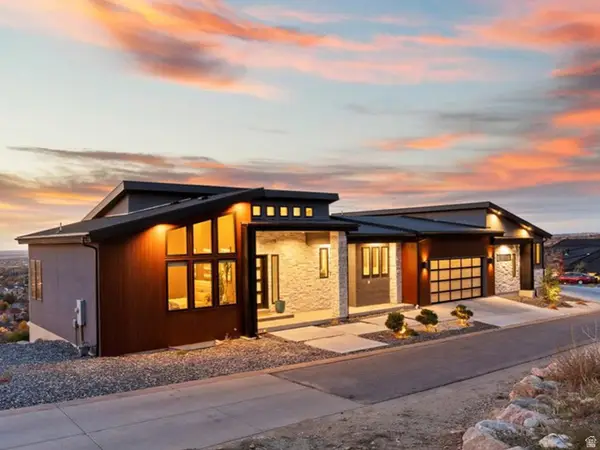 $2,490,000Active4 beds 3 baths7,070 sq. ft.
$2,490,000Active4 beds 3 baths7,070 sq. ft.1766 View Ct, Fruit Heights, UT 84037
MLS# 2121444Listed by: RE/MAX ASSOCIATES 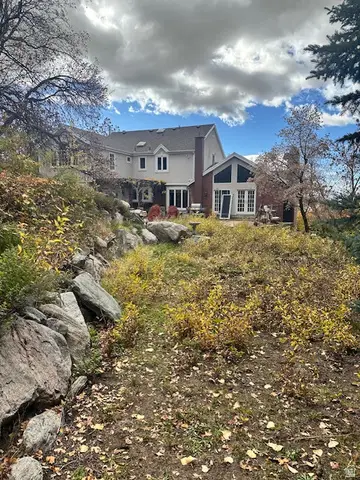 $825,000Pending5 beds 3 baths4,761 sq. ft.
$825,000Pending5 beds 3 baths4,761 sq. ft.1727 E Eastoaks Dr, Fruit Heights, UT 84037
MLS# 2121319Listed by: JWH REAL ESTATE- Open Sat, 11am to 1pmNew
 $350,000Active3 beds 3 baths1,692 sq. ft.
$350,000Active3 beds 3 baths1,692 sq. ft.938 S Bristol Rd E #50, Fruit Heights, UT 84037
MLS# 2121299Listed by: WINDERMERE REAL ESTATE (LAYTON BRANCH) - Open Sat, 11am to 2pm
 $1,899,900Active5 beds 4 baths5,608 sq. ft.
$1,899,900Active5 beds 4 baths5,608 sq. ft.1469 E Carrie Dr, Fruit Heights, UT 84037
MLS# 2119548Listed by: REAL BROKER, LLC  $639,900Active5 beds 3 baths3,091 sq. ft.
$639,900Active5 beds 3 baths3,091 sq. ft.1657 E Cherry Ln, Fruit Heights, UT 84037
MLS# 2118128Listed by: COLDWELL BANKER REALTY (STATION PARK)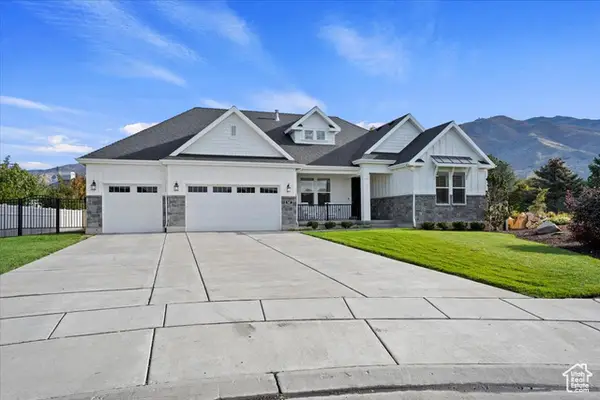 $1,025,000Pending6 beds 5 baths4,248 sq. ft.
$1,025,000Pending6 beds 5 baths4,248 sq. ft.947 S Honeysuckle Way, Fruit Heights, UT 84037
MLS# 2117321Listed by: COLDWELL BANKER REALTY (STATION PARK)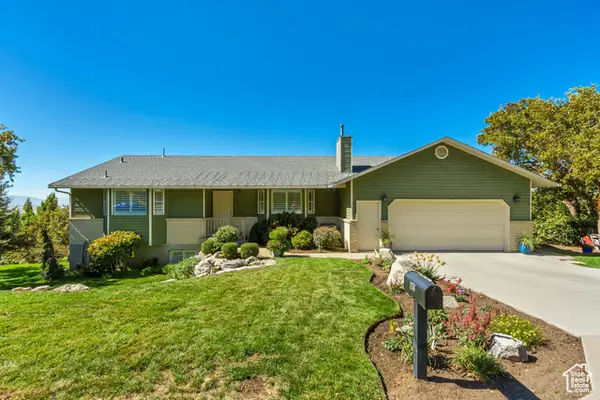 $700,000Pending4 beds 3 baths2,638 sq. ft.
$700,000Pending4 beds 3 baths2,638 sq. ft.358 Eastoaks Dr, Fruit Heights, UT 84037
MLS# 2114132Listed by: WINDERMERE REAL ESTATE (LAYTON BRANCH) $450,000Pending0.42 Acres
$450,000Pending0.42 Acres86 S Grandison Ct E #79-R, Fruit Heights, UT 84037
MLS# 2114018Listed by: UTAH EXECUTIVE REAL ESTATE LC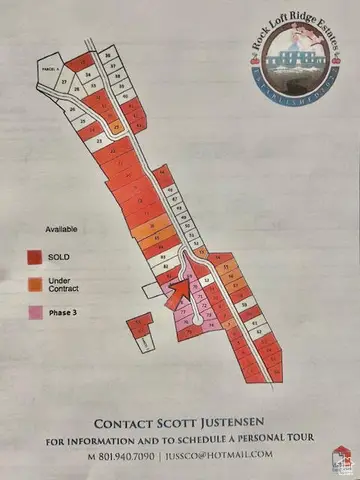 $435,000Active0.52 Acres
$435,000Active0.52 Acres75 S Grandison Ct E #69-R, Fruit Heights, UT 84037
MLS# 2114022Listed by: UTAH EXECUTIVE REAL ESTATE LC
