10286 S 40750 W, Fruitland, UT 84027
Local realty services provided by:ERA Brokers Consolidated
10286 S 40750 W,Fruitland, UT 84027
$1,375,000
- 5 Beds
- 3 Baths
- 3,971 sq. ft.
- Single family
- Active
Listed by: jean shoaee, julie shoaee
Office: re/max select
MLS#:2100530
Source:SL
Price summary
- Price:$1,375,000
- Price per sq. ft.:$346.26
About this home
**Discover mountain living at its finest in this spacious home overlooking the scenic Currant Creek River Valley**. Surrounded by multiple lakes and nestled in nature, this property offers ultimate peace and privacy, yet remains easily accessible via a paved, county-maintained road that leads directly to the driveway. Set on over 10 acres, there's plenty of room to roam, so bring all your outdoor toys to enjoy! Whether it's boating, fishing, ATV riding, or snowmobiling, this property is your basecamp for adventure in every season. The oversized, heated garage and heated sidewalks add year-round comfort and convenience. Inside, enjoy the quiet efficiency of in-floor radiant heat, with individual temperature controls in each room for personalized comfort throughout the home. Whether you're looking for a serene primary residence or a luxurious vacation escape, this property offers the best of both worlds. *Square footage figures are provided as a courtesy estimate only and were obtained from Building Plans on file. Buyer is advised to obtain an independent measurement and to verify all info.
Contact an agent
Home facts
- Year built:2008
- Listing ID #:2100530
- Added:171 day(s) ago
- Updated:January 11, 2026 at 12:00 PM
Rooms and interior
- Bedrooms:5
- Total bathrooms:3
- Full bathrooms:3
- Living area:3,971 sq. ft.
Heating and cooling
- Cooling:Central Air
- Heating:Gas: Radiant, Hot Water, Radiant Floor
Structure and exterior
- Roof:Asphalt
- Year built:2008
- Building area:3,971 sq. ft.
- Lot area:10.51 Acres
Schools
- High school:Duchesne
- Middle school:Roosevelt
- Elementary school:Duchesne
Utilities
- Water:Water Available, Well
- Sewer:Septic Tank, Sewer: Septic Tank
Finances and disclosures
- Price:$1,375,000
- Price per sq. ft.:$346.26
- Tax amount:$5,895
New listings near 10286 S 40750 W
- New
 $53,000Active20 Acres
$53,000Active20 Acres#99, Fruitland, UT 84027
MLS# 2129999Listed by: FREEDOM REALTY CORPORATION - New
 $394,999Active5 beds 2 baths1,923 sq. ft.
$394,999Active5 beds 2 baths1,923 sq. ft.7587 S 39700 W, Fruitland, UT 84027
MLS# 2129405Listed by: FREEDOM REALTY CORPORATION - New
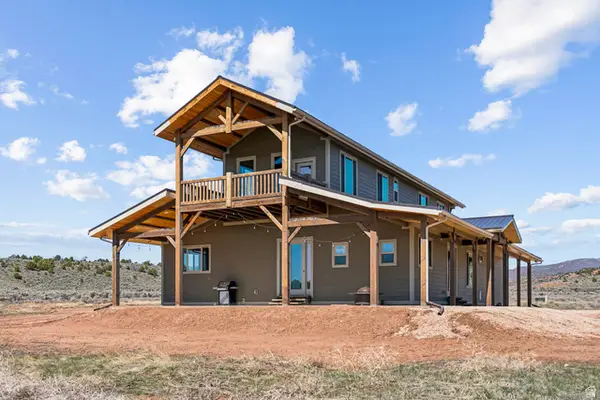 $975,000Active4 beds 4 baths2,745 sq. ft.
$975,000Active4 beds 4 baths2,745 sq. ft.46997 W Thunder Rd, Fruitland, UT 84027
MLS# 2128550Listed by: WINDERMERE REAL ESTATE (PARK AVE) - New
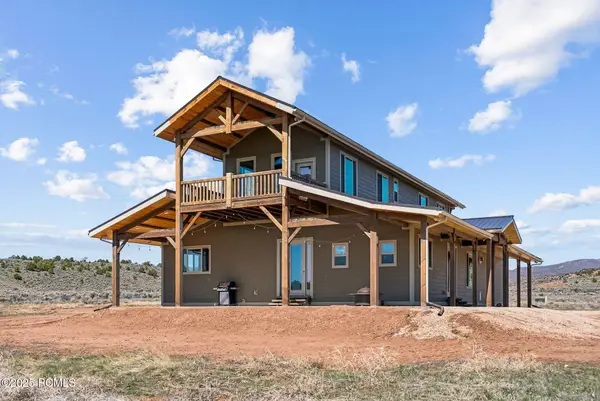 $975,000Active4 beds 4 baths2,745 sq. ft.
$975,000Active4 beds 4 baths2,745 sq. ft.46997 W Thunder Ridge Road, Fruitland, UT 84027
MLS# 12600002Listed by: WINDERMERE RE UTAH - PARK AVE - New
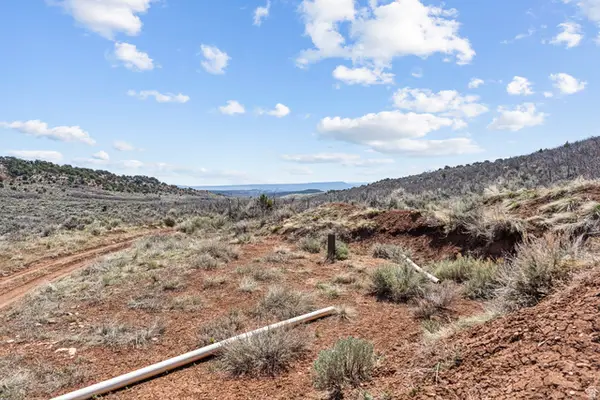 $1,995,000Active717.08 Acres
$1,995,000Active717.08 Acres46997 W Thunder Rd, Fruitland, UT 84027
MLS# 2128549Listed by: WINDERMERE REAL ESTATE (PARK AVE) 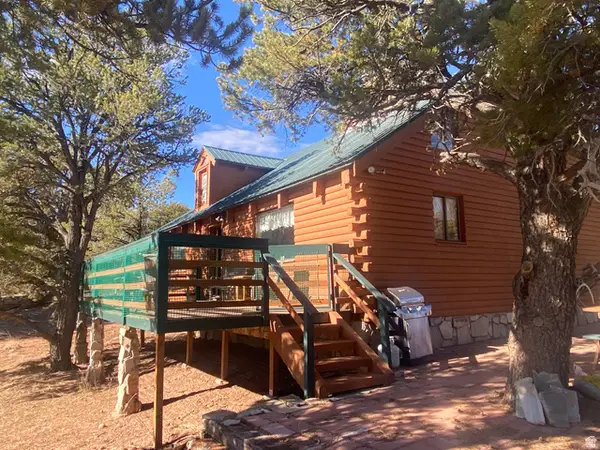 $299,000Pending3 beds 2 baths1,960 sq. ft.
$299,000Pending3 beds 2 baths1,960 sq. ft.45870 W Colt Rd, Fruitland, UT 84027
MLS# 2123286Listed by: FREEDOM REALTY CORPORATION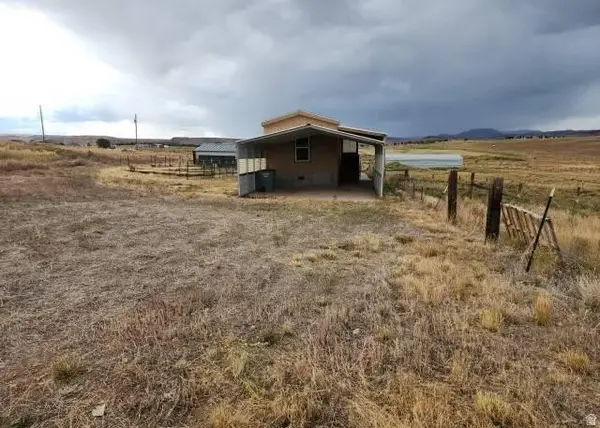 $167,500Pending2 beds 2 baths812 sq. ft.
$167,500Pending2 beds 2 baths812 sq. ft.4811 S 46000 W, Fruitland, UT 84027
MLS# 2121433Listed by: TRILLIONAIRE REALTY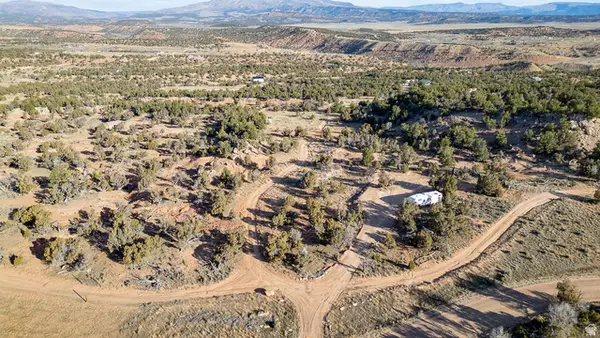 $175,000Pending5 Acres
$175,000Pending5 Acres42222 W 7625 S #11A, Fruitland, UT 84027
MLS# 2120919Listed by: EQUITY REAL ESTATE (LUXURY GROUP)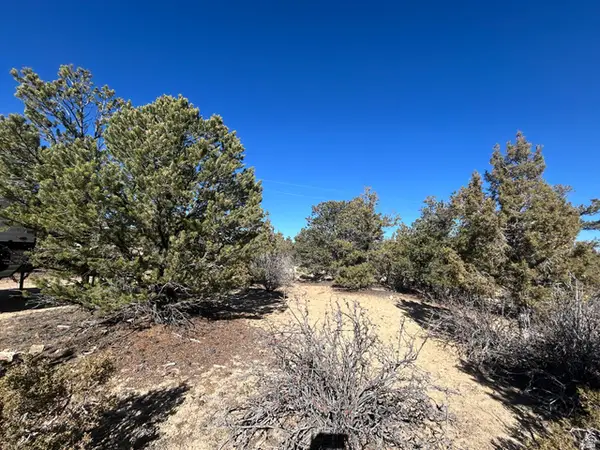 $45,999Active1.02 Acres
$45,999Active1.02 AcresAddress Withheld By Seller, Fruitland, UT 84027
MLS# 2120396Listed by: FREEDOM REALTY CORPORATION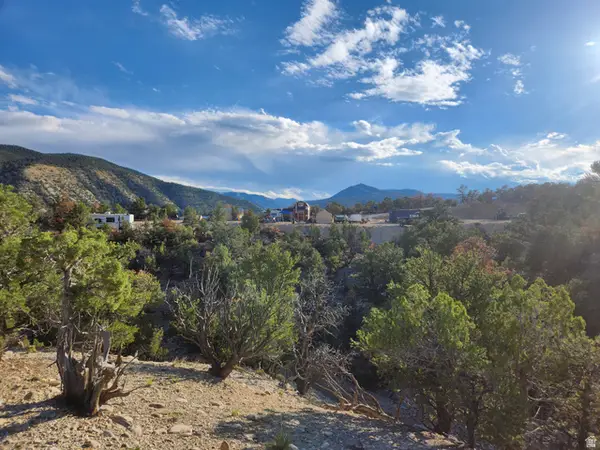 $100,000Active1 beds 1 baths370 sq. ft.
$100,000Active1 beds 1 baths370 sq. ft.0, Fruitland, UT 84027
MLS# 2120362Listed by: COLDWELL BANKER FARM AND HOME REALTY, INC (VERNAL BRANCH)
