1841 S Stagecoach Rd, Fruitland, UT 84027
Local realty services provided by:ERA Realty Center
1841 S Stagecoach Rd,Fruitland, UT 84027
$999,900
- 6 Beds
- 4 Baths
- 8,355 sq. ft.
- Single family
- Pending
Listed by: brandon calton
Office: re/max associates
MLS#:2129502
Source:SL
Price summary
- Price:$999,900
- Price per sq. ft.:$119.68
About this home
Entertainers Dream Cabin! Secluded setting amongst the trees & ideally perched on the perfect spot for endless mountain, valley and forest views. Main floor has towering vaults & tons of open space to gather with family and friends/ The chef's kitchen has granite, double wall ovens, warming drawer, trash compactor, vented hood, ample dining space and a large bar to feed guests. This home has a large indoor heated swimming pool, custom theater with 12 reclining chairs, single lane bowling alley with pin & ball return, as well as gutter guards. Outside you'll find a tennis/basketball court, 2 little houses that can be used as play houses or storage, room to play and ride horses or ATVs. Situated on 10 acres (2 lots) it is the perfect home for gathering and entertaining family and friends.
Contact an agent
Home facts
- Year built:2003
- Listing ID #:2129502
- Added:317 day(s) ago
- Updated:January 14, 2026 at 06:09 PM
Rooms and interior
- Bedrooms:6
- Total bathrooms:4
- Full bathrooms:4
- Living area:8,355 sq. ft.
Heating and cooling
- Cooling:Central Air
- Heating:Forced Air, Propane
Structure and exterior
- Roof:Asphalt, Pitched
- Year built:2003
- Building area:8,355 sq. ft.
- Lot area:10 Acres
Schools
- High school:Duchesne
- Middle school:None/Other
- Elementary school:Duchesne
Utilities
- Water:Culinary, Water Connected
- Sewer:Septic Tank, Sewer: Septic Tank
Finances and disclosures
- Price:$999,900
- Price per sq. ft.:$119.68
- Tax amount:$8,031
New listings near 1841 S Stagecoach Rd
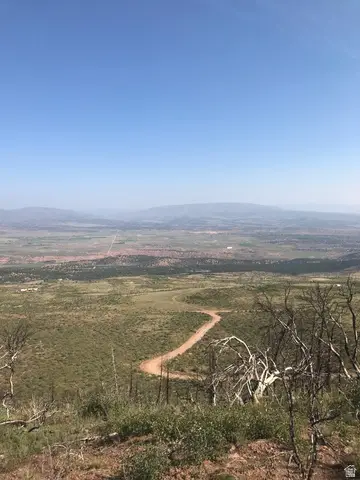 $750,000Active30 Acres
$750,000Active30 Acres9000 S 4500 W #215, Fruitland, UT 84027
MLS# 2131914Listed by: EQUITY REAL ESTATE $385,000Active3 beds 3 baths1,934 sq. ft.
$385,000Active3 beds 3 baths1,934 sq. ft.46783 W 6000 S, Fruitland, UT 84027
MLS# 2131751Listed by: FREEDOM REALTY CORPORATION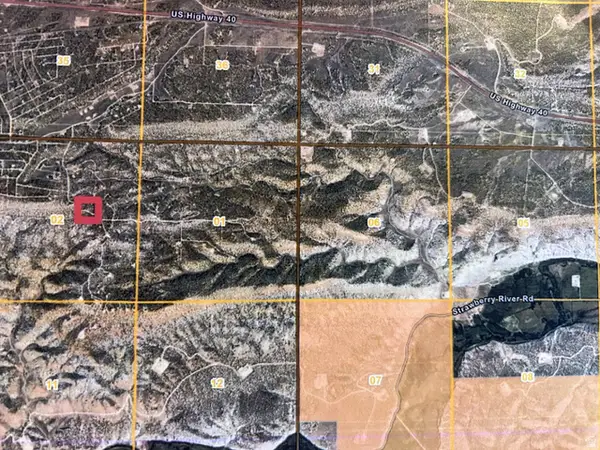 $52,322Active10 Acres
$52,322Active10 AcresAddress Withheld By Seller, Fruitland, UT 84027
MLS# 2131585Listed by: FREEDOM REALTY CORPORATION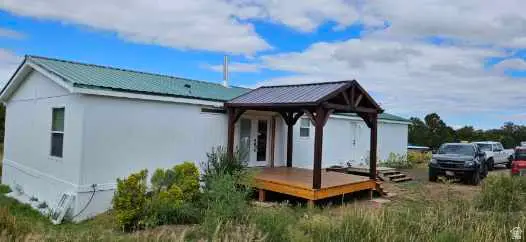 $465,000Active3 beds 2 baths1,716 sq. ft.
$465,000Active3 beds 2 baths1,716 sq. ft.36652 W Highway 40, Fruitland, UT 84027
MLS# 2131572Listed by: FREEDOM REALTY CORPORATION $53,000Active20 Acres
$53,000Active20 Acres#99, Fruitland, UT 84027
MLS# 2129999Listed by: FREEDOM REALTY CORPORATION $394,999Active5 beds 2 baths1,923 sq. ft.
$394,999Active5 beds 2 baths1,923 sq. ft.7587 S 39700 W, Fruitland, UT 84027
MLS# 2129405Listed by: FREEDOM REALTY CORPORATION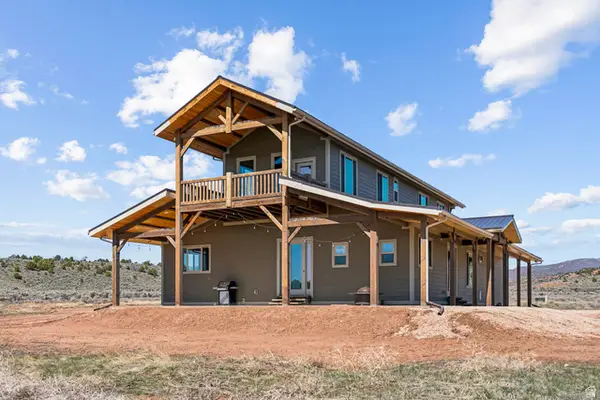 $975,000Active4 beds 4 baths2,745 sq. ft.
$975,000Active4 beds 4 baths2,745 sq. ft.46997 W Thunder Rd, Fruitland, UT 84027
MLS# 2128550Listed by: WINDERMERE REAL ESTATE (PARK AVE)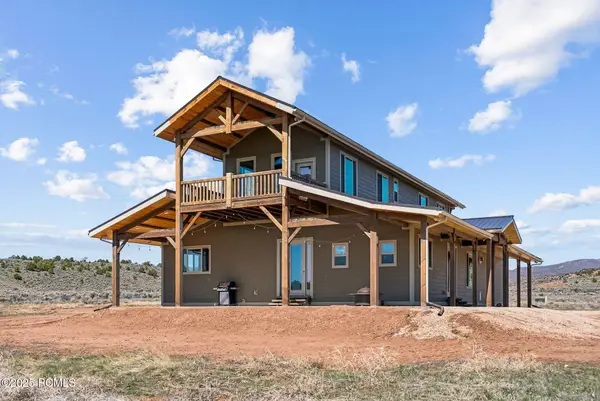 $975,000Active4 beds 4 baths2,745 sq. ft.
$975,000Active4 beds 4 baths2,745 sq. ft.46997 W Thunder Ridge Road, Fruitland, UT 84027
MLS# 12600002Listed by: WINDERMERE RE UTAH - PARK AVE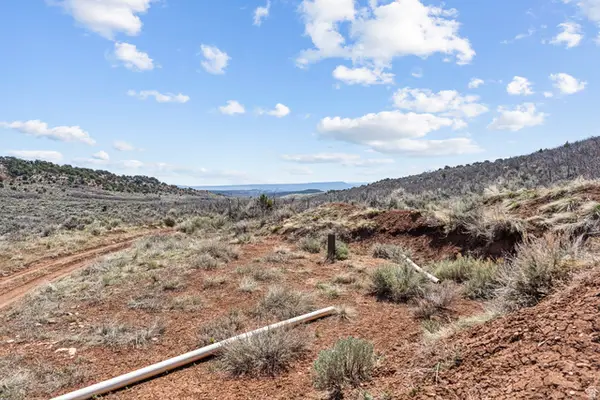 $1,995,000Active717.08 Acres
$1,995,000Active717.08 Acres46997 W Thunder Rd, Fruitland, UT 84027
MLS# 2128549Listed by: WINDERMERE REAL ESTATE (PARK AVE)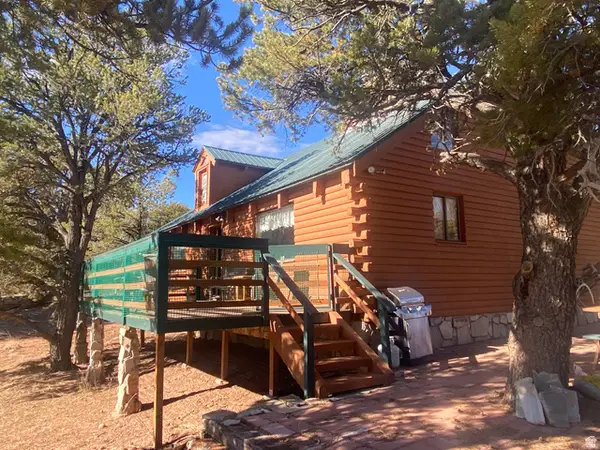 $299,000Pending3 beds 2 baths1,960 sq. ft.
$299,000Pending3 beds 2 baths1,960 sq. ft.45870 W Colt Rd, Fruitland, UT 84027
MLS# 2123286Listed by: FREEDOM REALTY CORPORATION

