45257 W Bandanna Dr N, Fruitland, UT 84027
Local realty services provided by:ERA Realty Center
Listed by: christopher armstrong
Office: nre
MLS#:2109197
Source:SL
Price summary
- Price:$635,000
- Price per sq. ft.:$141.11
- Monthly HOA dues:$22.92
About this home
***NEW PRICE*** Your Own Slice of Paradise in Bandanna Ranch / Walkthrough video attached. Welcome to this incredible single-family cabin-style home, perfectly situated on a hilltop with sweeping views in every direction. Offering year-round access, this property combines rustic charm with modern comfort, making it the ideal mountain retreat or full-time residence. Step inside to an expansive open floor plan featuring beautiful wood-beams that create a breathtaking aesthetic. The upstairs loft offers a cozy bedroom, sitting area, and full bathroom-perfect for guests or a private escape. Downstairs, the spacious basement includes three additional bedrooms and a full bathroom, providing plenty of room for family and friends. Entertain with ease in the open living spaces or gather outdoors to take in the stunning scenery. Enjoy mornings on the back deck overlooking the mountains, or evenings around the firepit with panoramic views from the other side of the ridge. This property offers ample parking and includes a large concrete pad-ready for your future garage or ideal for RV parking. Don't miss this rare opportunity to own a mountain getaway in Bandanna Ranch. Buyer and Buyer's Agent to verify all information. Square footage and details obtained from previous MLS listings.
Contact an agent
Home facts
- Year built:2005
- Listing ID #:2109197
- Added:162 day(s) ago
- Updated:February 13, 2026 at 12:05 PM
Rooms and interior
- Bedrooms:4
- Total bathrooms:3
- Full bathrooms:2
- Half bathrooms:1
- Living area:4,500 sq. ft.
Heating and cooling
- Cooling:Evaporative Cooling
- Heating:Electric, Forced Air, Gas: Central, Propane, Wood
Structure and exterior
- Roof:Aluminium
- Year built:2005
- Building area:4,500 sq. ft.
- Lot area:5.3 Acres
Schools
- High school:Duchesne
- Middle school:Roosevelt
- Elementary school:Duchesne
Utilities
- Water:Culinary, Water Connected
- Sewer:Septic Tank, Sewer: Septic Tank
Finances and disclosures
- Price:$635,000
- Price per sq. ft.:$141.11
- Tax amount:$3,781
New listings near 45257 W Bandanna Dr N
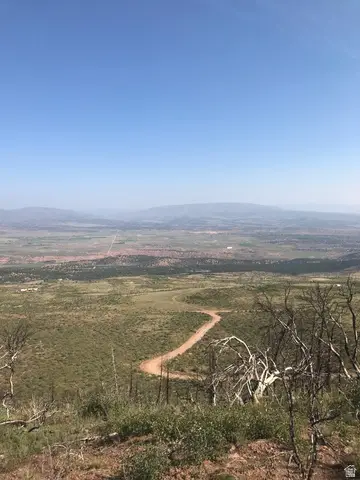 $750,000Active30 Acres
$750,000Active30 Acres9000 S 4500 W #215, Fruitland, UT 84027
MLS# 2131914Listed by: EQUITY REAL ESTATE $385,000Active3 beds 3 baths1,934 sq. ft.
$385,000Active3 beds 3 baths1,934 sq. ft.46783 W 6000 S, Fruitland, UT 84027
MLS# 2131751Listed by: FREEDOM REALTY CORPORATION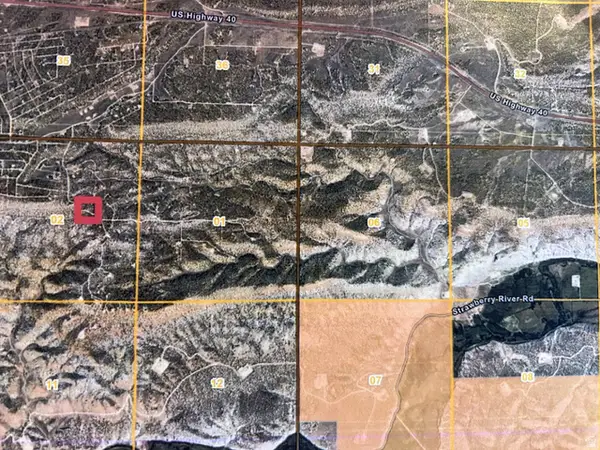 $52,322Active10 Acres
$52,322Active10 AcresAddress Withheld By Seller, Fruitland, UT 84027
MLS# 2131585Listed by: FREEDOM REALTY CORPORATION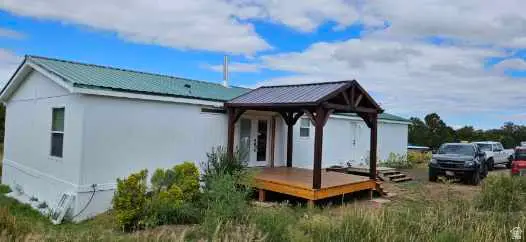 $465,000Active3 beds 2 baths1,716 sq. ft.
$465,000Active3 beds 2 baths1,716 sq. ft.36652 W Highway 40, Fruitland, UT 84027
MLS# 2131572Listed by: FREEDOM REALTY CORPORATION $53,000Active20 Acres
$53,000Active20 Acres#99, Fruitland, UT 84027
MLS# 2129999Listed by: FREEDOM REALTY CORPORATION $394,999Active5 beds 2 baths1,923 sq. ft.
$394,999Active5 beds 2 baths1,923 sq. ft.7587 S 39700 W, Fruitland, UT 84027
MLS# 2129405Listed by: FREEDOM REALTY CORPORATION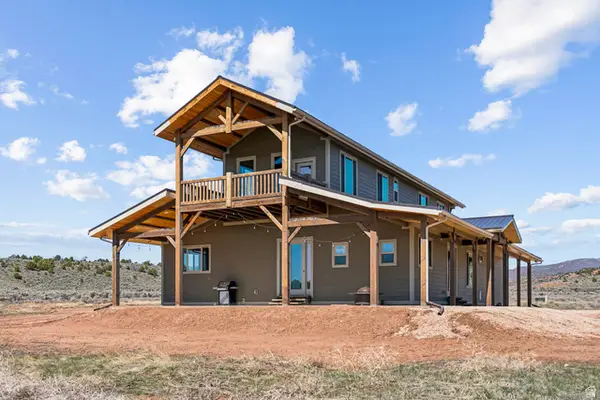 $975,000Active4 beds 4 baths2,745 sq. ft.
$975,000Active4 beds 4 baths2,745 sq. ft.46997 W Thunder Rd, Fruitland, UT 84027
MLS# 2128550Listed by: WINDERMERE REAL ESTATE (PARK AVE)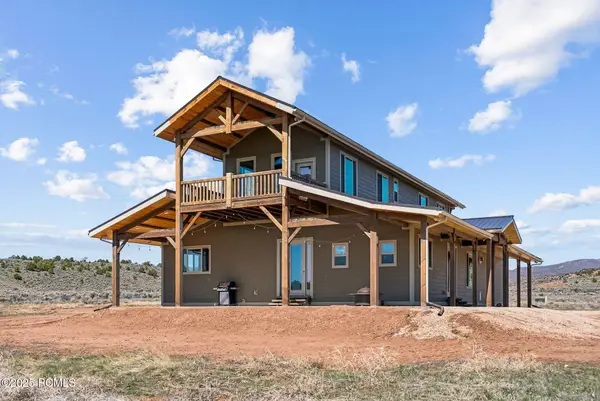 $975,000Active4 beds 4 baths2,745 sq. ft.
$975,000Active4 beds 4 baths2,745 sq. ft.46997 W Thunder Ridge Road, Fruitland, UT 84027
MLS# 12600002Listed by: WINDERMERE RE UTAH - PARK AVE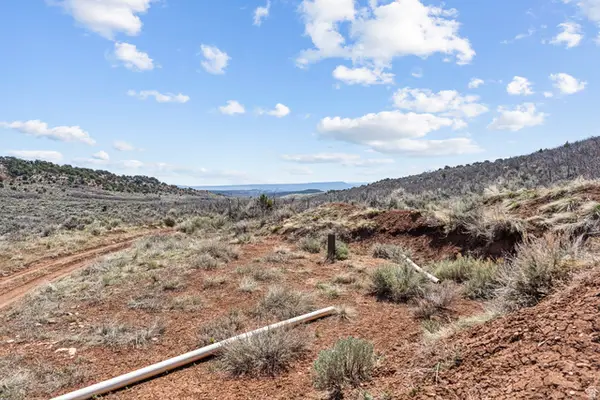 $1,995,000Active717.08 Acres
$1,995,000Active717.08 Acres46997 W Thunder Rd, Fruitland, UT 84027
MLS# 2128549Listed by: WINDERMERE REAL ESTATE (PARK AVE)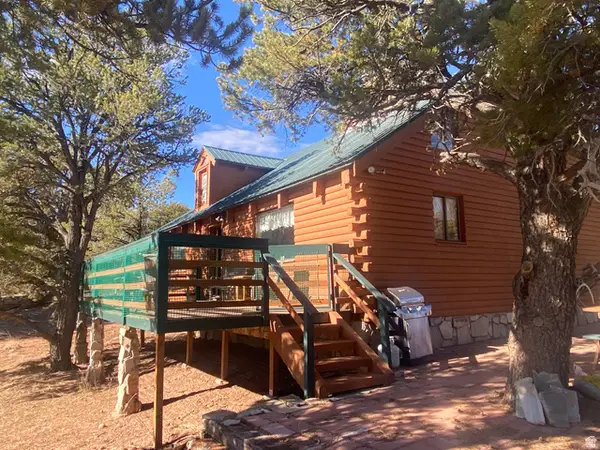 $299,000Pending3 beds 2 baths1,960 sq. ft.
$299,000Pending3 beds 2 baths1,960 sq. ft.45870 W Colt Rd, Fruitland, UT 84027
MLS# 2123286Listed by: FREEDOM REALTY CORPORATION

