46071 W Thunder Ridge Rd, Fruitland, UT 84027
Local realty services provided by:ERA Brokers Consolidated
46071 W Thunder Ridge Rd,Fruitland, UT 84027
$490,000
- 3 Beds
- 3 Baths
- 2,520 sq. ft.
- Single family
- Pending
Listed by: desiree' lloyd
Office: equity real estate (premier elite)
MLS#:2081815
Source:SL
Price summary
- Price:$490,000
- Price per sq. ft.:$194.44
- Monthly HOA dues:$68.33
About this home
* PRICE REDUCED FOR QUICK SALE! * Stunning Custom Cabin on 5 Acres in Bandanna Ranch * Built in 2018 with 3 beds 3 baths, this cabin is perfect for Year-Round Living or a Vacation Home! * Perfect horse property! * Full House Solar System included & hooked to power & city water! * Beautiful excellent shape inside & out this home is sure to impress! * Large great room with open space to include Living, Dining & Kitchen! * Huge kitchen with knotty alder cabinets, granite countertops, backsplash & bar w/barstools! * Gorgeous tile flooring throughout the entire main floor * Living Room boasts a beautiful electric cozy fireplace & custom surround! * Dining Room walks out through sliding glass doors to nice covered patio that's perfect for entertaining guests & BBQ's with a log bar & seating areas - plus bonus exterior lighting! * Main floor has master bedroom, master bath & walk in closet * Laundry Room on main floor as well as a half bath * Solid custom wood staircase upstairs leads to a large living room with custom log work, 2 more bedrooms & full bath! * Tons of space for the family! * Several custom wood finishes throughout the cabin * Baseboard heating* Detached Garage * Large 5 acre yard with several planted pine trees & fruit trees * Cute Gazebo & Disc Golf Course * Welcoming front entrance gates & custom log light posts! * Brand new covered front porch with custom logs to match the back * Thunder Ridge is an airpark & you have access to the Runway & Amenities in Bandanna Ranch * Located within minutes of Red Creek Reservoir, Strawberry Reservoir, Current Creek & Starvation * Miles of 4wheeling dirt roads & outdoor recreation * Near thousands of acres of public Tabby Mtn Wildlife Management for hunting/hiking * Wonderful area for outdoor enthusiasts & retirement! * Freezer, Washer & Dryer are negotiable. Some furnishings are also negotiable - please ask! * Easy to show! * Ask about the fully assumable VA LOAN AT 2.99% int rate!! * Snow Removal, Road Maintenance & Garbage covered by HOA for low HOA dues of only $820 per year! * Square footage are estimates only and can be verified by the buyer.
Contact an agent
Home facts
- Year built:2018
- Listing ID #:2081815
- Added:273 day(s) ago
- Updated:December 20, 2025 at 08:53 AM
Rooms and interior
- Bedrooms:3
- Total bathrooms:3
- Full bathrooms:2
- Half bathrooms:1
- Living area:2,520 sq. ft.
Heating and cooling
- Cooling:Window Unit(s)
- Heating:Electric, Wall Furnace
Structure and exterior
- Roof:Metal
- Year built:2018
- Building area:2,520 sq. ft.
- Lot area:5 Acres
Schools
- High school:Duchesne
- Middle school:Tabiona
- Elementary school:Duchesne
Utilities
- Water:Culinary, Water Connected
- Sewer:Septic Tank, Sewer: Septic Tank
Finances and disclosures
- Price:$490,000
- Price per sq. ft.:$194.44
- Tax amount:$2,566
New listings near 46071 W Thunder Ridge Rd
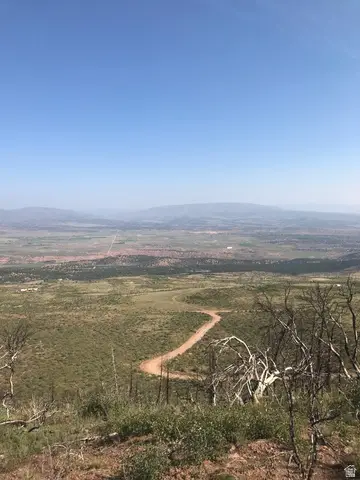 $750,000Active30 Acres
$750,000Active30 Acres9000 S 4500 W #215, Fruitland, UT 84027
MLS# 2131914Listed by: EQUITY REAL ESTATE $385,000Active3 beds 3 baths1,934 sq. ft.
$385,000Active3 beds 3 baths1,934 sq. ft.46783 W 6000 S, Fruitland, UT 84027
MLS# 2131751Listed by: FREEDOM REALTY CORPORATION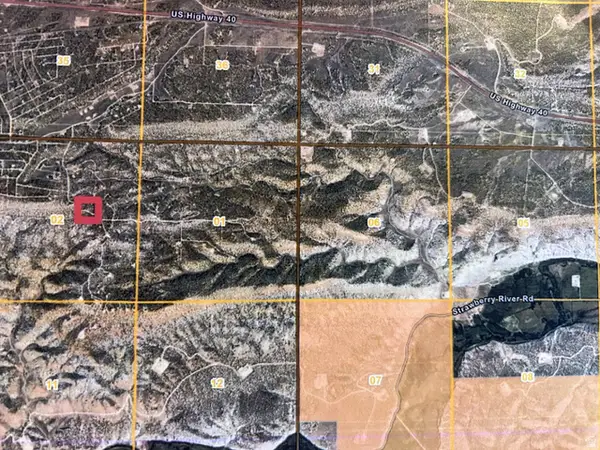 $52,322Active10 Acres
$52,322Active10 AcresAddress Withheld By Seller, Fruitland, UT 84027
MLS# 2131585Listed by: FREEDOM REALTY CORPORATION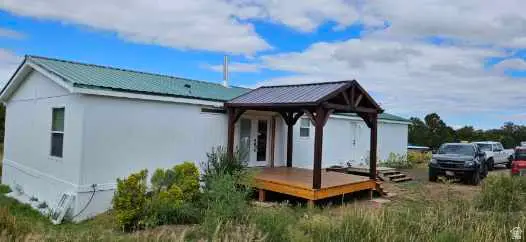 $465,000Active3 beds 2 baths1,716 sq. ft.
$465,000Active3 beds 2 baths1,716 sq. ft.36652 W Highway 40, Fruitland, UT 84027
MLS# 2131572Listed by: FREEDOM REALTY CORPORATION $53,000Active20 Acres
$53,000Active20 Acres#99, Fruitland, UT 84027
MLS# 2129999Listed by: FREEDOM REALTY CORPORATION $394,999Active5 beds 2 baths1,923 sq. ft.
$394,999Active5 beds 2 baths1,923 sq. ft.7587 S 39700 W, Fruitland, UT 84027
MLS# 2129405Listed by: FREEDOM REALTY CORPORATION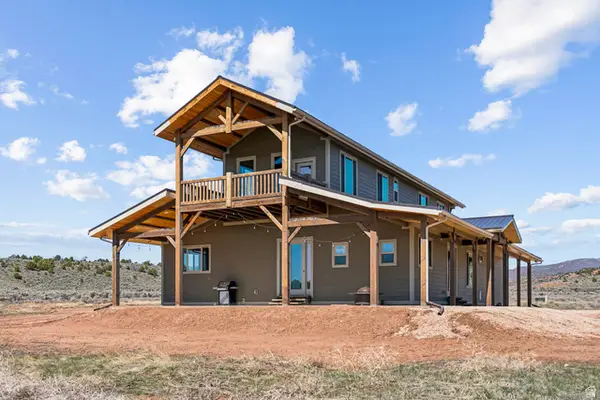 $975,000Active4 beds 4 baths2,745 sq. ft.
$975,000Active4 beds 4 baths2,745 sq. ft.46997 W Thunder Rd, Fruitland, UT 84027
MLS# 2128550Listed by: WINDERMERE REAL ESTATE (PARK AVE)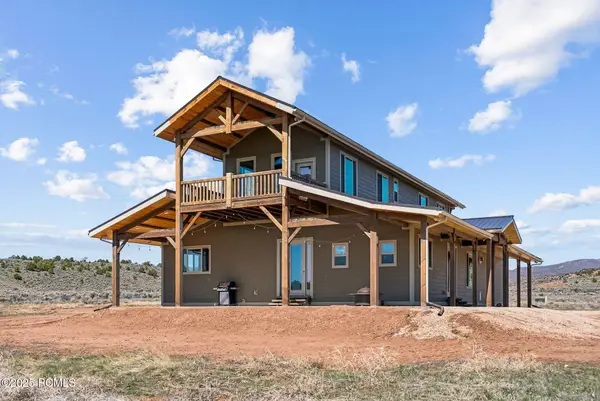 $975,000Active4 beds 4 baths2,745 sq. ft.
$975,000Active4 beds 4 baths2,745 sq. ft.46997 W Thunder Ridge Road, Fruitland, UT 84027
MLS# 12600002Listed by: WINDERMERE RE UTAH - PARK AVE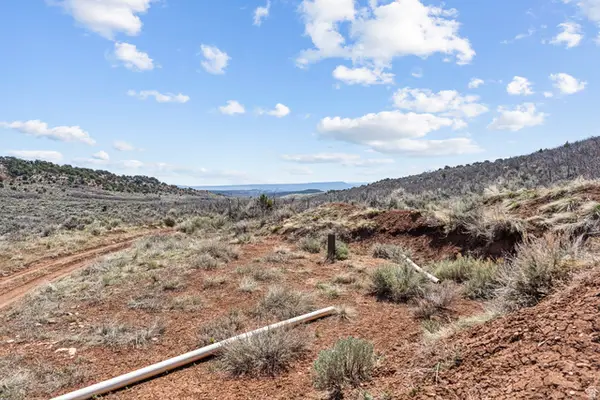 $1,995,000Active717.08 Acres
$1,995,000Active717.08 Acres46997 W Thunder Rd, Fruitland, UT 84027
MLS# 2128549Listed by: WINDERMERE REAL ESTATE (PARK AVE)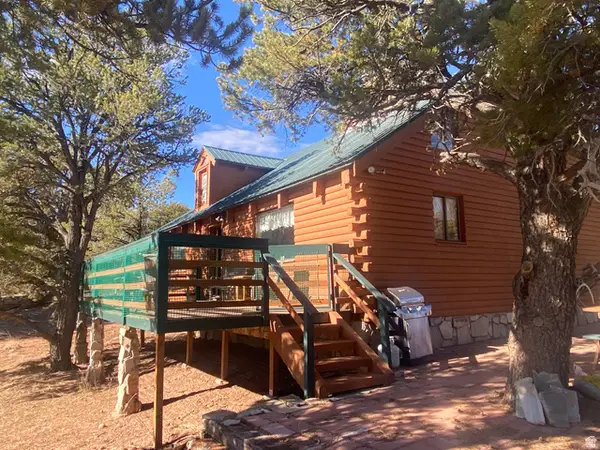 $299,000Pending3 beds 2 baths1,960 sq. ft.
$299,000Pending3 beds 2 baths1,960 sq. ft.45870 W Colt Rd, Fruitland, UT 84027
MLS# 2123286Listed by: FREEDOM REALTY CORPORATION

