46982 W Thunder Ridge Rd, Fruitland, UT 84027
Local realty services provided by:ERA Brokers Consolidated
46982 W Thunder Ridge Rd,Fruitland, UT 84027
$795,000
- 3 Beds
- 3 Baths
- 2,500 sq. ft.
- Single family
- Pending
Listed by: lady martinez gonzalez, markee hall
Office: distinction real estate
MLS#:2086624
Source:SL
Price summary
- Price:$795,000
- Price per sq. ft.:$318
- Monthly HOA dues:$198.75
About this home
Perched on 5 private acres in the exclusive Thunder Ridge Airpark (UT83), this stunning log cabin-style retreat offers the perfect blend of rustic charm and high-end living. Just minutes from Strawberry and Starvation Reservoirs, you'll have endless options for fishing, boating, and outdoor fun. Explore nearby horseback riding and ATV trails, surrounded by striking red rock landscapes and jaw-dropping sunsets. Inside, nearly 2,500 sq ft welcomes you with 3 spacious bedrooms, 2.5 baths, an open-concept layout. Step onto the expansive wraparound deck and soak in views that stretch for miles. The 3-car garage is a dream-epoxy floors, heating, and built-in surround sound. Smart home features, custom lighting, and whole-home audio bring luxury to every corner. The master suite's private deck is spa-ready and perfect for stargazing. Bonus: All furnishings are included-beautifully curated and move-in ready. Fly in on the 4,000' private runway or drive in and discover mountain living at its finest. This isn't just a home-it's a lifestyle. Square footage figures are provided as a courtesy estimate only. Buyer is advised to obtain an independent measurement.
Contact an agent
Home facts
- Year built:2017
- Listing ID #:2086624
- Added:266 day(s) ago
- Updated:October 19, 2025 at 07:48 AM
Rooms and interior
- Bedrooms:3
- Total bathrooms:3
- Full bathrooms:2
- Half bathrooms:1
- Living area:2,500 sq. ft.
Heating and cooling
- Cooling:Central Air
- Heating:Electric, Forced Air
Structure and exterior
- Roof:Metal
- Year built:2017
- Building area:2,500 sq. ft.
- Lot area:5 Acres
Schools
- High school:Duchesne
- Middle school:None/Other
- Elementary school:Duchesne
Utilities
- Water:Culinary, Water Connected
- Sewer:Sewer Connected, Sewer: Connected
Finances and disclosures
- Price:$795,000
- Price per sq. ft.:$318
- Tax amount:$6,388
New listings near 46982 W Thunder Ridge Rd
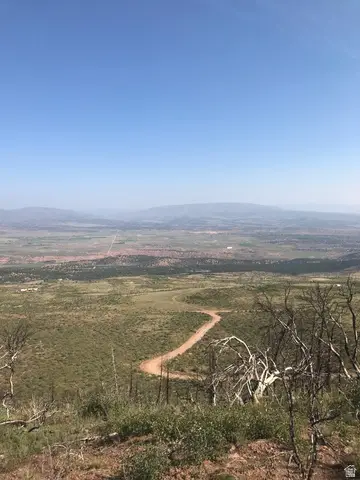 $750,000Active30 Acres
$750,000Active30 Acres9000 S 4500 W #215, Fruitland, UT 84027
MLS# 2131914Listed by: EQUITY REAL ESTATE $385,000Active3 beds 3 baths1,934 sq. ft.
$385,000Active3 beds 3 baths1,934 sq. ft.46783 W 6000 S, Fruitland, UT 84027
MLS# 2131751Listed by: FREEDOM REALTY CORPORATION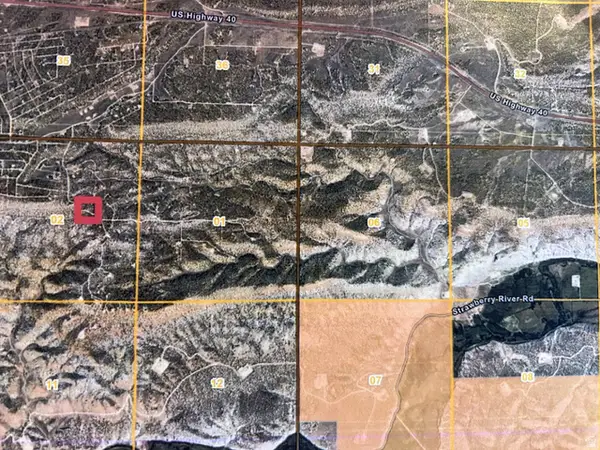 $52,322Active10 Acres
$52,322Active10 AcresAddress Withheld By Seller, Fruitland, UT 84027
MLS# 2131585Listed by: FREEDOM REALTY CORPORATION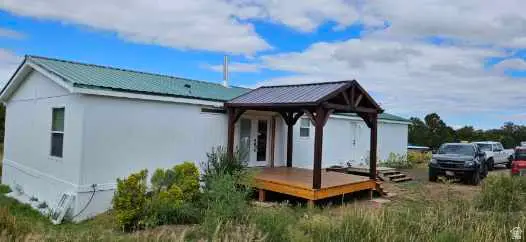 $465,000Active3 beds 2 baths1,716 sq. ft.
$465,000Active3 beds 2 baths1,716 sq. ft.36652 W Highway 40, Fruitland, UT 84027
MLS# 2131572Listed by: FREEDOM REALTY CORPORATION $53,000Active20 Acres
$53,000Active20 Acres#99, Fruitland, UT 84027
MLS# 2129999Listed by: FREEDOM REALTY CORPORATION $394,999Active5 beds 2 baths1,923 sq. ft.
$394,999Active5 beds 2 baths1,923 sq. ft.7587 S 39700 W, Fruitland, UT 84027
MLS# 2129405Listed by: FREEDOM REALTY CORPORATION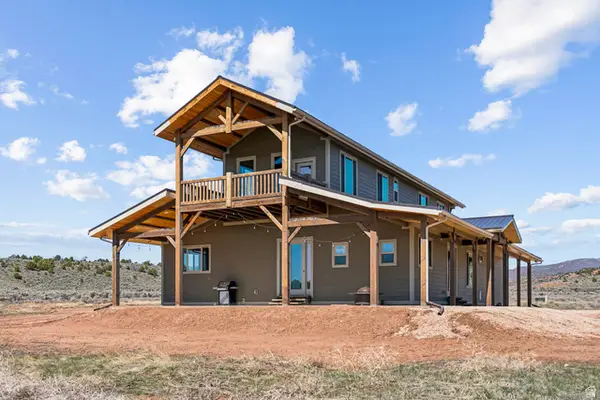 $975,000Active4 beds 4 baths2,745 sq. ft.
$975,000Active4 beds 4 baths2,745 sq. ft.46997 W Thunder Rd, Fruitland, UT 84027
MLS# 2128550Listed by: WINDERMERE REAL ESTATE (PARK AVE)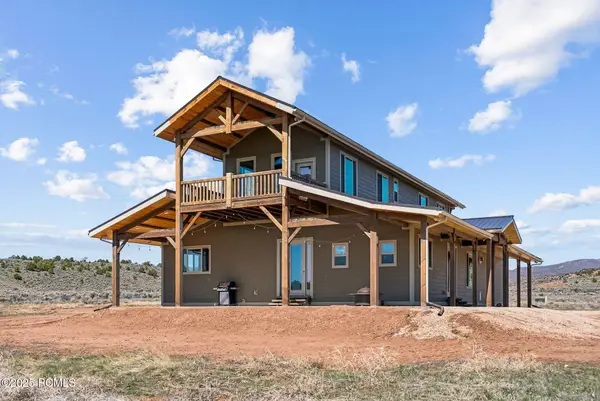 $975,000Active4 beds 4 baths2,745 sq. ft.
$975,000Active4 beds 4 baths2,745 sq. ft.46997 W Thunder Ridge Road, Fruitland, UT 84027
MLS# 12600002Listed by: WINDERMERE RE UTAH - PARK AVE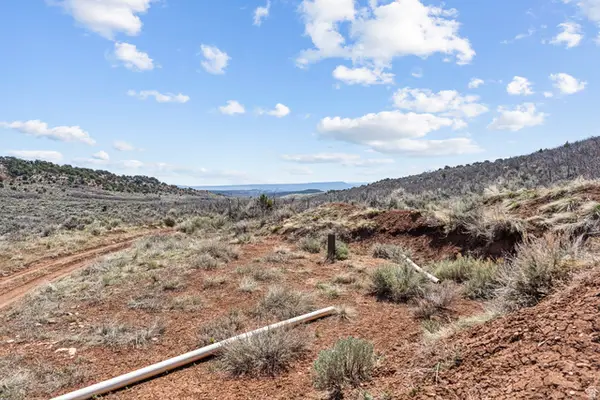 $1,995,000Active717.08 Acres
$1,995,000Active717.08 Acres46997 W Thunder Rd, Fruitland, UT 84027
MLS# 2128549Listed by: WINDERMERE REAL ESTATE (PARK AVE)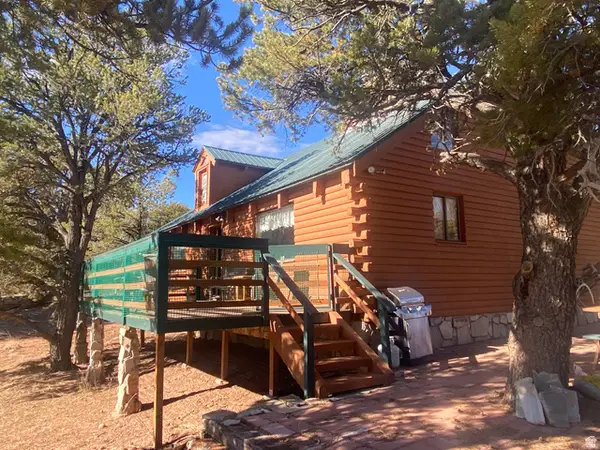 $299,000Pending3 beds 2 baths1,960 sq. ft.
$299,000Pending3 beds 2 baths1,960 sq. ft.45870 W Colt Rd, Fruitland, UT 84027
MLS# 2123286Listed by: FREEDOM REALTY CORPORATION

