46997 W Thunder Ridge Rd, Fruitland, UT 84027
Local realty services provided by:ERA Realty Center
46997 W Thunder Ridge Rd,Fruitland, UT 84027
$2,995,000
- 4 Beds
- 4 Baths
- 2,745 sq. ft.
- Single family
- Active
Listed by: henry p bates, cameron boone
Office: windermere real estate (park ave)
MLS#:2080706
Source:SL
Price summary
- Price:$2,995,000
- Price per sq. ft.:$1,091.07
- Monthly HOA dues:$65.42
About this home
Presenting the South Slope Reserve, a sportsman's and recreational paradise encompassing 733 acres comprised of stunning canyons, red rock ridges, and valleys. The ranch is positioned between three desirable deer hunting units, and borders the Little Red Creek CWMU. The impressive deer and elk populations in the area and on the ranch present outstanding private hunting opportunities. The acreage is fully accessible and usable due to the ranch's extensive road and trail network, perfect for the powersports lover. Additional recreational amenities include miles of cut mountain bike trails, a disc golf course, improved pads with benches with amazing views and a 25 foot deep well fed pond. Positioned at the main entrance of the ranch is a beautiful and luxurious custom timber frame home built in 2021. The home features high end finishes, 4 bedrooms all with en-suite bathrooms, 2 fireplaces, 2 covered decks, an oversized 3 bay attached garage and ample space for entertaining both inside and out. The home sits on a 15 acre parcel that is a part of the Thunder Ridge HOA benefiting the ranch with year round access, snow removal to driveway, and access to the Thunder Ridge airstrip, making flying to the ranch a possibility. On the 718 acres, 5 wells have been drilled and include water rights. Buyers are advised to consult competent water rights legal counsel regarding water rights status and approved uses. The home is connected to Fruitland culinary water. Adding to the ranch's recreational attributes is the fact that it is located less than a half hour from Strawberry, Currant Creek and Starvation reservoirs with Red Creek reservoir right down the road. Being 45 minutes from Heber City, 1 hour 30 minutes from Provo and 1 hour 45 minutes from Salt Lake City makes the South Slope Reserve a convenient and easily accessible gathering place for friends and family. Call to schedule your private showing and experience this beautiful ranch and the endless recreational opportunities it offers. Visit southslopereserve.com for additional information and the ranch's video. Included parcels are (00-0012-0083) (00-0034-9504) (00-0034-9502) (00-0007-1930). Square footage figures are provided as a courtesy estimate only. Buyer is advised to obtain an independent measurement.
Contact an agent
Home facts
- Year built:2021
- Listing ID #:2080706
- Added:198 day(s) ago
- Updated:November 13, 2025 at 11:58 AM
Rooms and interior
- Bedrooms:4
- Total bathrooms:4
- Full bathrooms:1
- Living area:2,745 sq. ft.
Heating and cooling
- Cooling:Central Air
- Heating:Electric, Forced Air, Propane
Structure and exterior
- Roof:Metal
- Year built:2021
- Building area:2,745 sq. ft.
- Lot area:732.3 Acres
Schools
- High school:Duchesne
- Middle school:None/Other
- Elementary school:Duchesne
Utilities
- Water:Culinary, Water Connected, Well
- Sewer:Septic Tank, Sewer: Septic Tank
Finances and disclosures
- Price:$2,995,000
- Price per sq. ft.:$1,091.07
- Tax amount:$9,863
New listings near 46997 W Thunder Ridge Rd
- New
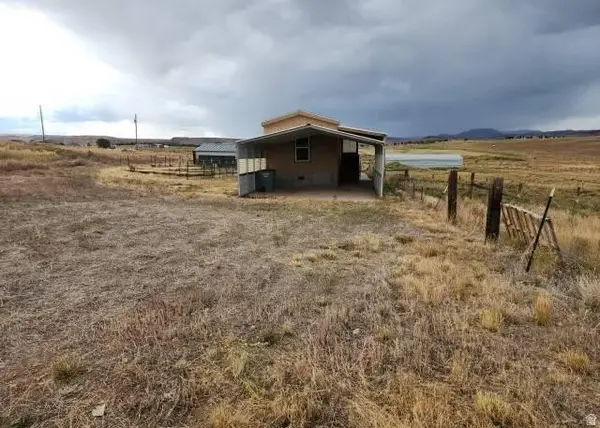 $177,500Active2 beds 2 baths812 sq. ft.
$177,500Active2 beds 2 baths812 sq. ft.4811 S 46000 W, Fruitland, UT 84027
MLS# 2121433Listed by: TRILLIONAIRE REALTY - New
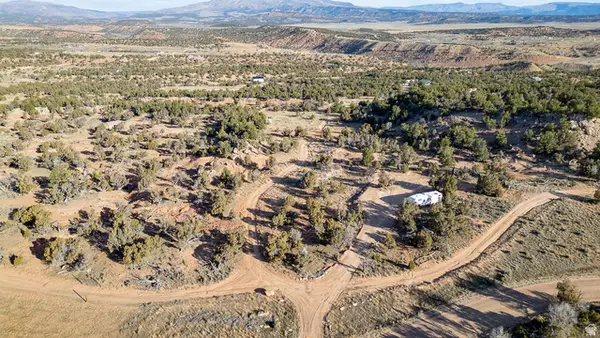 $175,000Active5 Acres
$175,000Active5 Acres42222 W 7625 S #11A, Fruitland, UT 84027
MLS# 2120919Listed by: EQUITY REAL ESTATE (LUXURY GROUP) 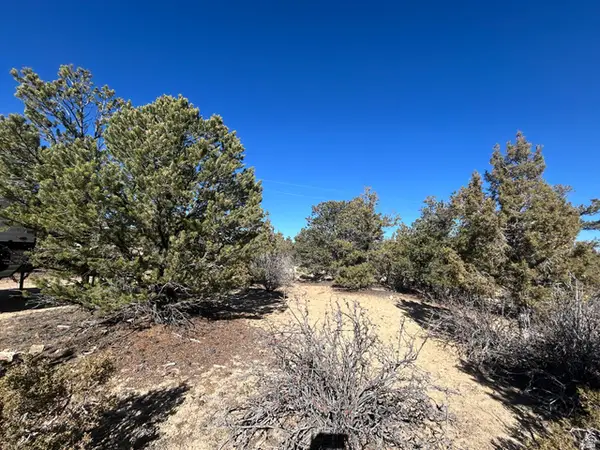 $49,494Active1.02 Acres
$49,494Active1.02 AcresAddress Withheld By Seller, Fruitland, UT 84027
MLS# 2120396Listed by: FREEDOM REALTY CORPORATION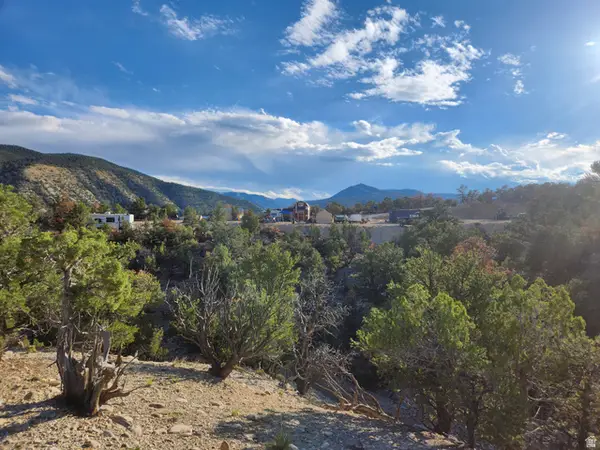 $100,000Active1 beds 1 baths370 sq. ft.
$100,000Active1 beds 1 baths370 sq. ft.0, Fruitland, UT 84027
MLS# 2120362Listed by: COLDWELL BANKER FARM AND HOME REALTY, INC (VERNAL BRANCH)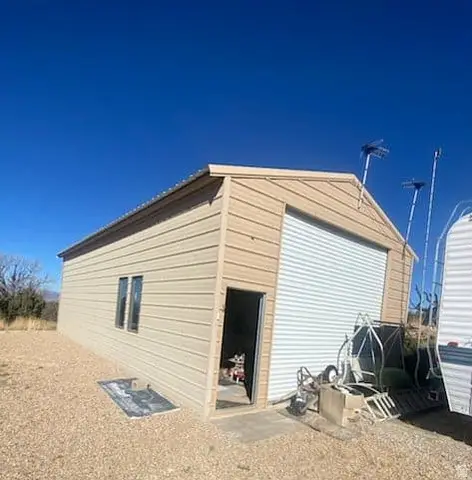 $85,000Active1 beds 1 baths460 sq. ft.
$85,000Active1 beds 1 baths460 sq. ft.39865 W 7500 S, Fruitland, UT 84027
MLS# 2120165Listed by: FREEDOM REALTY CORPORATION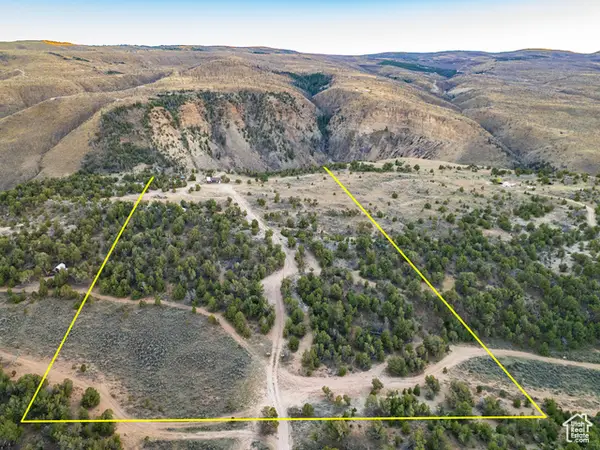 $470,000Active3 beds 2 baths1,200 sq. ft.
$470,000Active3 beds 2 baths1,200 sq. ft.42783 W 7750 S, Fruitland, UT 84027
MLS# 2119574Listed by: EQUITY REAL ESTATE (PREMIER ELITE)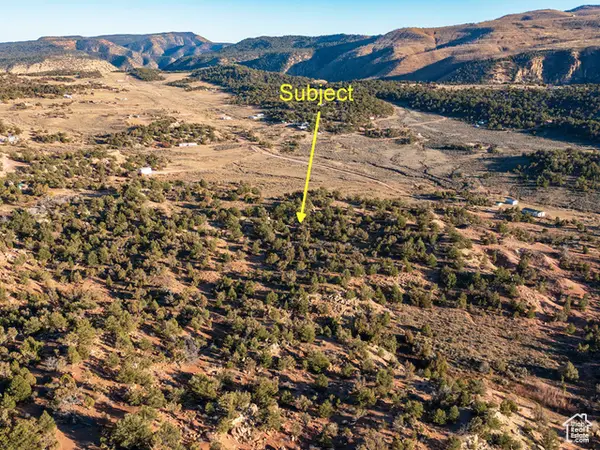 $70,000Active10 Acres
$70,000Active10 Acres#92, Fruitland, UT 84027
MLS# 2118306Listed by: EQUITY REAL ESTATE (PREMIER ELITE)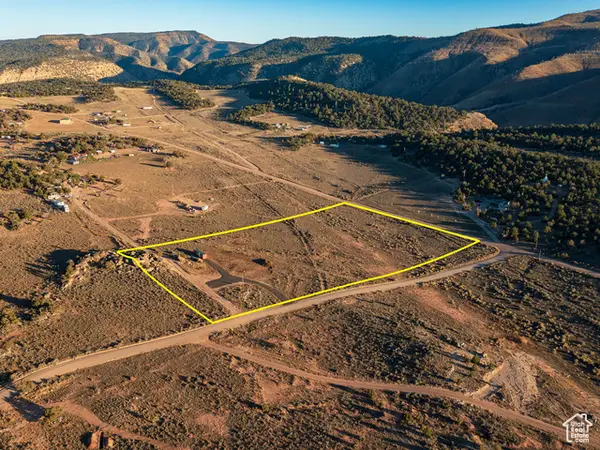 $155,000Active5 Acres
$155,000Active5 Acres42724 W 7625 S #20A, Fruitland, UT 84027
MLS# 2118270Listed by: EQUITY REAL ESTATE (PREMIER ELITE)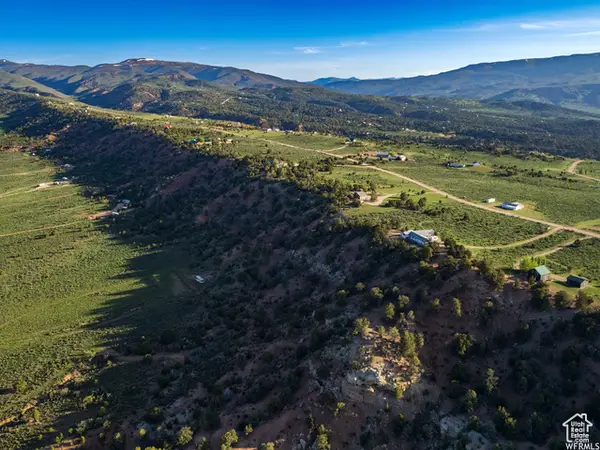 $68,000Active5 Acres
$68,000Active5 Acres46446 W Airport Rd #249, Fruitland, UT 84027
MLS# 2117904Listed by: LAMBS REALTY GROUP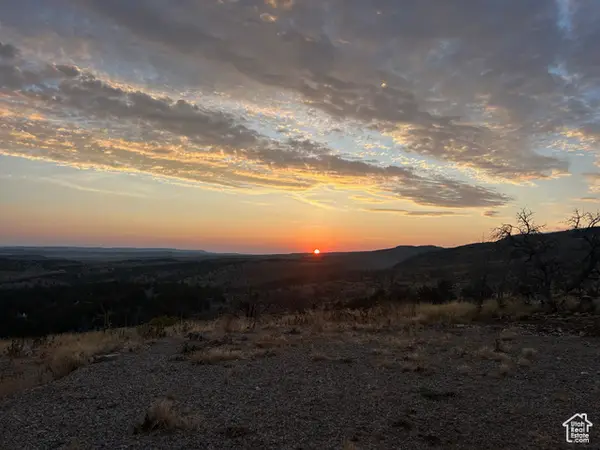 $120,000Active10 Acres
$120,000Active10 Acres0 #66, Fruitland, UT 84027
MLS# 2116554Listed by: REALTYPATH LLC (PREMIER)
