125 W Persimmon Dr #2, Garden City, UT 84028
Local realty services provided by:ERA Brokers Consolidated
125 W Persimmon Dr #2,Garden City, UT 84028
$1,150,000
- 4 Beds
- 4 Baths
- 3,658 sq. ft.
- Single family
- Active
Listed by:teri eynon
Office:real estate of bear lake, llc.
MLS#:2089912
Source:SL
Price summary
- Price:$1,150,000
- Price per sq. ft.:$314.38
- Monthly HOA dues:$4.17
About this home
This beautifully maintained Whisper Creek home on Cherimoya Hill offers panoramic views of Bear Lake and the perfect blend of rustic charm and modern comfort. With 4 spacious bedrooms, 3.5 bathrooms, and 3,658 square feet of living space, there's plenty of room for gathering and entertaining. The heart of the home is the gourmet kitchen, featuring custom maple cabinetry, granite countertops, and a functional layout ideal for hosting or everyday living. Three large living rooms provide flexible space for group gatherings. Outside, you'll find mature trees and beautiful landscaping that create a serene, private atmosphere. With 10 plus parking spaces, there's room for all your guests-whether you're hosting a weekend getaway or a holiday celebration. This home is move-in ready and has been exceptionally cared for, offering you peace of mind and immediate enjoyment. Don't miss this rare opportunity to own a slice of Bear Lake paradise. Easy year round access on paved roads. Be at Bear Lake in 5 minutes or access hundreds of miles of mountain trails riding from your front door, no need for trailering.
Contact an agent
Home facts
- Year built:2007
- Listing ID #:2089912
- Added:118 day(s) ago
- Updated:October 02, 2025 at 11:02 AM
Rooms and interior
- Bedrooms:4
- Total bathrooms:4
- Full bathrooms:2
- Half bathrooms:1
- Living area:3,658 sq. ft.
Heating and cooling
- Cooling:Central Air
- Heating:Forced Air, Propane
Structure and exterior
- Roof:Asphalt, Pitched
- Year built:2007
- Building area:3,658 sq. ft.
- Lot area:0.45 Acres
Schools
- High school:Rich
- Middle school:Rich
- Elementary school:North Rich
Utilities
- Water:Culinary, Water Connected
- Sewer:Sewer Connected, Sewer: Connected
Finances and disclosures
- Price:$1,150,000
- Price per sq. ft.:$314.38
- Tax amount:$3,925
New listings near 125 W Persimmon Dr #2
- New
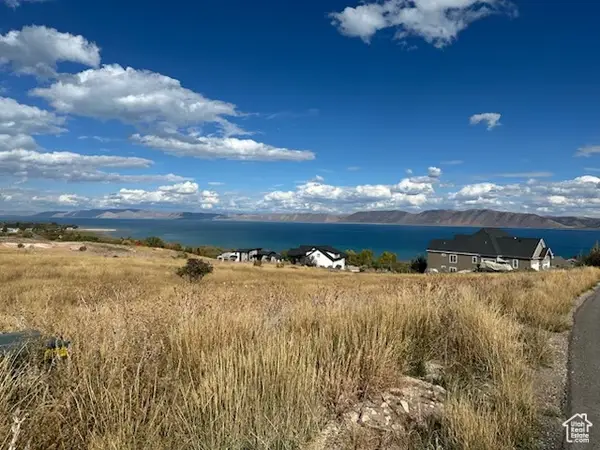 $175,000Active0.76 Acres
$175,000Active0.76 Acres315 W Persimmon Dr, Garden City, UT 84028
MLS# 2114940Listed by: KW UTAH REALTORS KELLER WILLIAMS - New
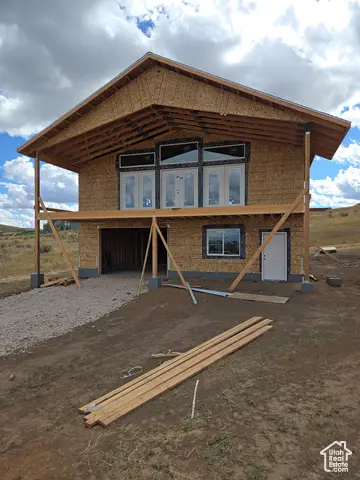 $899,000Active4 beds 3 baths2,592 sq. ft.
$899,000Active4 beds 3 baths2,592 sq. ft.3023 S Golf Course Dr, Garden City, UT 84028
MLS# 2114827Listed by: INTERMOUNTAIN PROPERTIES 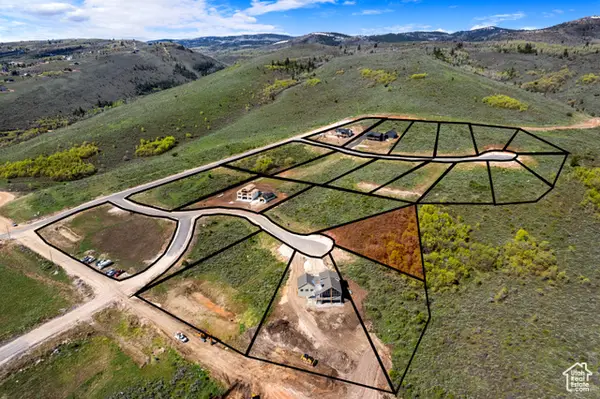 $210,000Pending0.99 Acres
$210,000Pending0.99 Acres565 W Coopers Circle #6 #6, Garden City, UT 84028
MLS# 2114301Listed by: REAL ESTATE OF BEAR LAKE, LLC- New
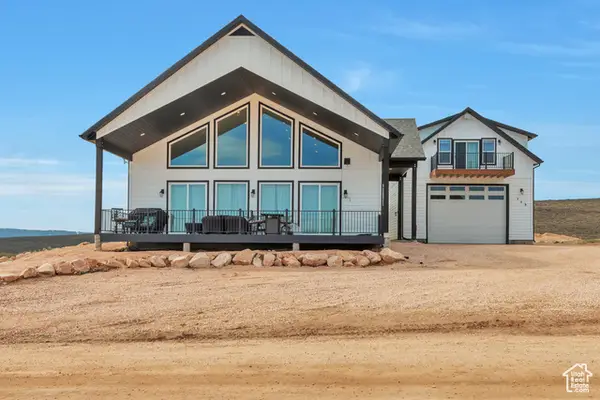 $1,160,000Active5 beds 6 baths4,800 sq. ft.
$1,160,000Active5 beds 6 baths4,800 sq. ft.248 W Chukar Cir, Garden City, UT 84028
MLS# 2114311Listed by: REAL ESTATE OF BEAR LAKE, LLC 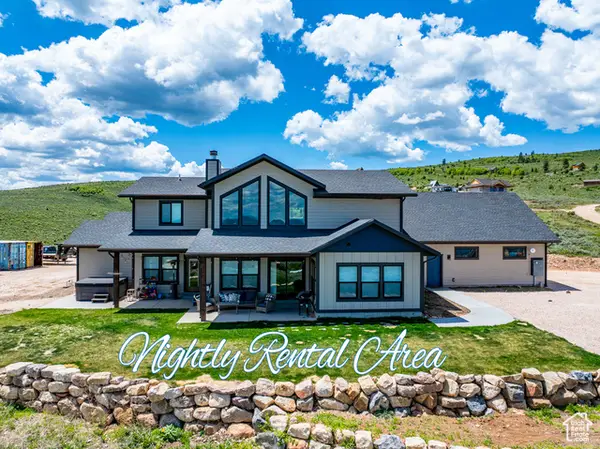 $1,259,900Active6 beds 4 baths3,559 sq. ft.
$1,259,900Active6 beds 4 baths3,559 sq. ft.3525 S Sweetwater Pkwy #54, Garden City, UT 84028
MLS# 2075712Listed by: RECREATION REALTY, P.C.- New
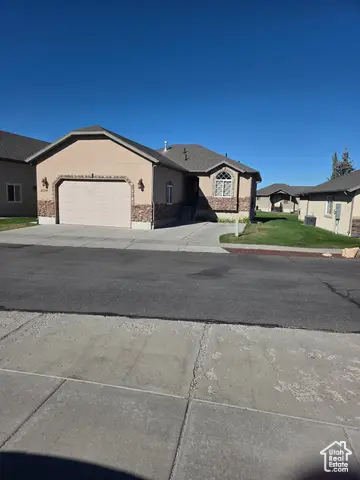 $569,000Active5 beds 3 baths2,366 sq. ft.
$569,000Active5 beds 3 baths2,366 sq. ft.2034 S Cottage Ln, Garden City, UT 84028
MLS# 2113881Listed by: EQUITY REAL ESTATE (SELECT) - New
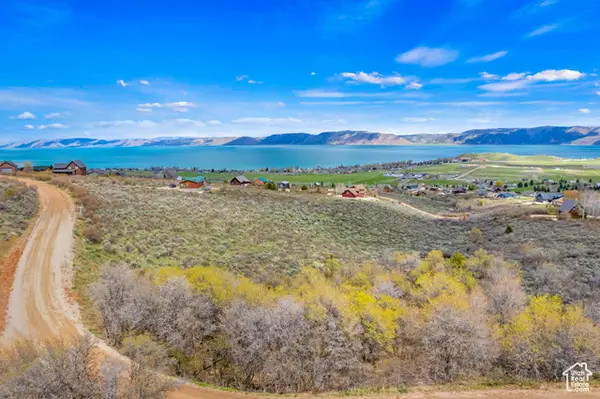 $81,000Active1.17 Acres
$81,000Active1.17 Acres2450 S Paintbrush #8, Garden City, UT 84028
MLS# 2113426Listed by: BEAR LAKE GETAWAY REALTY - Open Fri, 4 to 6pmNew
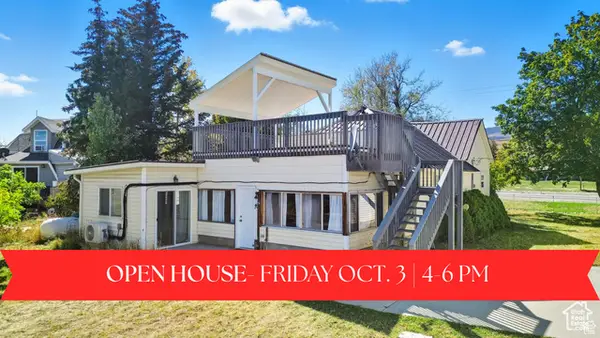 $710,000Active4 beds 3 baths1,745 sq. ft.
$710,000Active4 beds 3 baths1,745 sq. ft.180 N Bear Lake Blvd, Garden City, UT 84028
MLS# 2112994Listed by: BERKSHIRE HATHAWAY HOME SERVICES UTAH PROPERTIES (CACHE VALLEY) 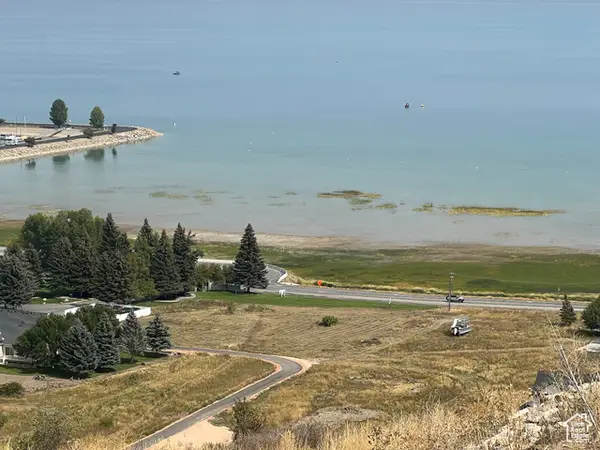 $1,250,000Active1.7 Acres
$1,250,000Active1.7 AcresAddress Withheld By Seller, Garden City, UT 84028
MLS# 2112779Listed by: ABODE & CO. REAL ESTATE LLC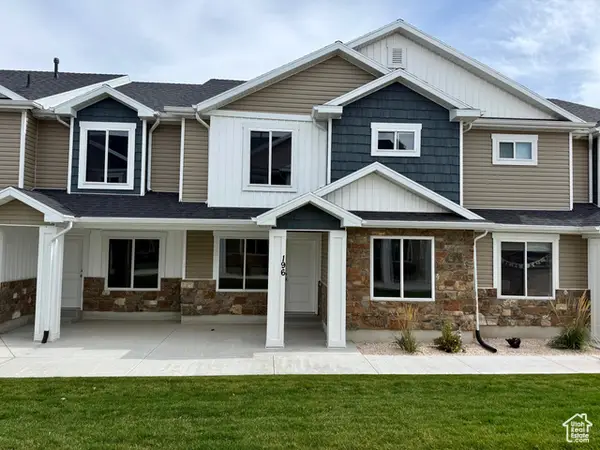 $365,000Active4 beds 3 baths1,797 sq. ft.
$365,000Active4 beds 3 baths1,797 sq. ft.196 W Seasons Ln #50, Garden City, UT 84028
MLS# 2112759Listed by: RECREATION REALTY, P.C.
