161 Blue Bell Dr #19, Garden City, UT 84028
Local realty services provided by:ERA Realty Center
161 Blue Bell Dr #19,Garden City, UT 84028
$949,900
- 4 Beds
- 4 Baths
- 3,058 sq. ft.
- Single family
- Active
Listed by: drew payne, cameron brock goyen
Office: sky realty
MLS#:2121737
Source:SL
Price summary
- Price:$949,900
- Price per sq. ft.:$310.63
- Monthly HOA dues:$35
About this home
Welcome to your perfect Bear Lake retreat at Bluebell Drive - a beautifully updated cabin nestled among mature trees with incredible mountain, valley, and lake views. This inviting home offers everything for year-round enjoyment and effortless entertaining. Inside, you'll find an open-concept layout with travertine floors, a great room anchored by a wood burning fireplace, and a sunroom ideal for relaxing or gathering with friends and family. The spacious primary suite on the main level includes a private fireplace, deck access, and the option to lock off for use as an owner's suite. The daylight basement provides three additional bedrooms, each with access to the outdoors, plus a beautiful game room and bunk room. Step outside to multiple decks surrounded by nature, a hot tub, and a detached heated garage-perfect for storing lake toys and equipment. Sold fully furnished and ready to enjoy, this home is a turnkey opportunity to start your Bear Lake lifestyle today. Short-term rentals are allowed. Call today to schedule your private showing!
Contact an agent
Home facts
- Year built:1990
- Listing ID #:2121737
- Added:6 day(s) ago
- Updated:November 13, 2025 at 12:31 PM
Rooms and interior
- Bedrooms:4
- Total bathrooms:4
- Full bathrooms:1
- Half bathrooms:2
- Living area:3,058 sq. ft.
Heating and cooling
- Cooling:Natural Ventilation
- Heating:Electric, Forced Air, Propane, Radiant Floor
Structure and exterior
- Roof:Asphalt
- Year built:1990
- Building area:3,058 sq. ft.
- Lot area:0.34 Acres
Schools
- High school:Rich
- Middle school:Rich
- Elementary school:North Rich
Utilities
- Water:Culinary, Water Connected
- Sewer:Sewer Connected, Sewer: Connected
Finances and disclosures
- Price:$949,900
- Price per sq. ft.:$310.63
- Tax amount:$2,640
New listings near 161 Blue Bell Dr #19
- New
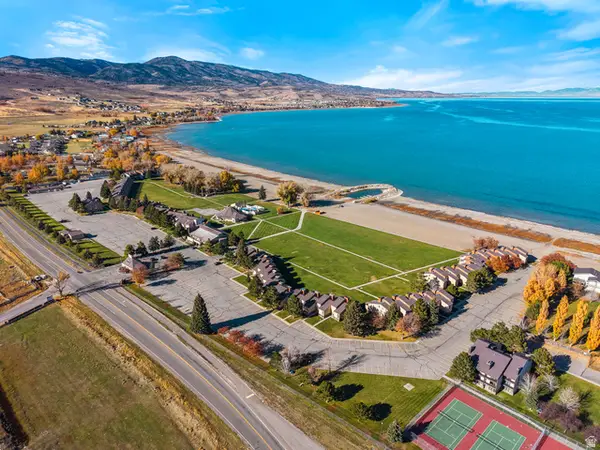 $420,000Active3 beds 3 baths1,400 sq. ft.
$420,000Active3 beds 3 baths1,400 sq. ft.2176 S Bear Lake Blvd #222, Garden City, UT 84028
MLS# 2122041Listed by: REAL ESTATE OF BEAR LAKE, LLC - New
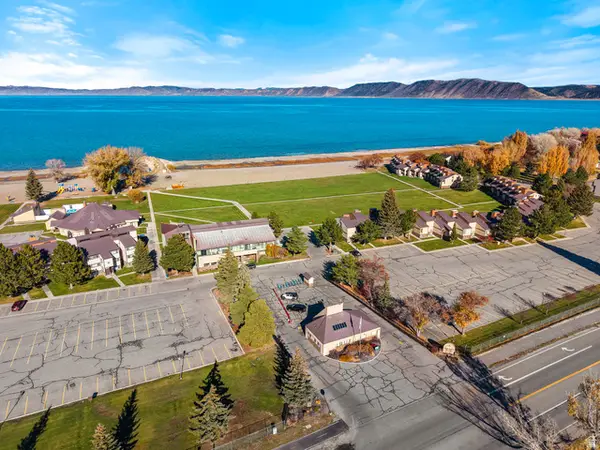 $350,000Active2 beds 2 baths900 sq. ft.
$350,000Active2 beds 2 baths900 sq. ft.2176 S Bear Lake Blvd #218, Garden City, UT 84028
MLS# 2121451Listed by: REAL ESTATE OF BEAR LAKE, LLC - New
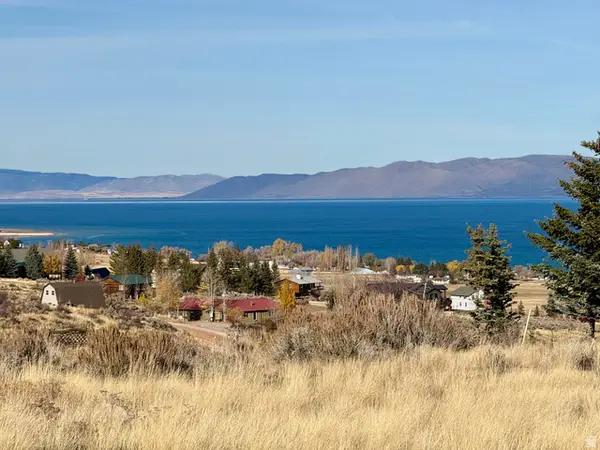 $99,000Active0.28 Acres
$99,000Active0.28 Acres360 W Mashie Cir #63, Garden City, UT 84028
MLS# 2121507Listed by: RECREATION REALTY, P.C.  $524,900Pending5 beds 3 baths1,954 sq. ft.
$524,900Pending5 beds 3 baths1,954 sq. ft.1383 Choke Cherry Dr, Garden City, UT 84028
MLS# 2104025Listed by: CENTURY 21 N & N REALTORS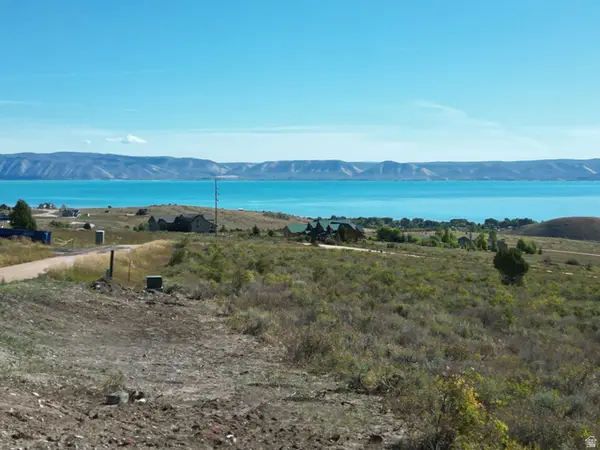 $120,000Active1.23 Acres
$120,000Active1.23 Acres1107 W Cedar Ridge Dr #29, Garden City, UT 84028
MLS# 2120642Listed by: TOWN & COUNTRY REALTY BEAR LAKE, INC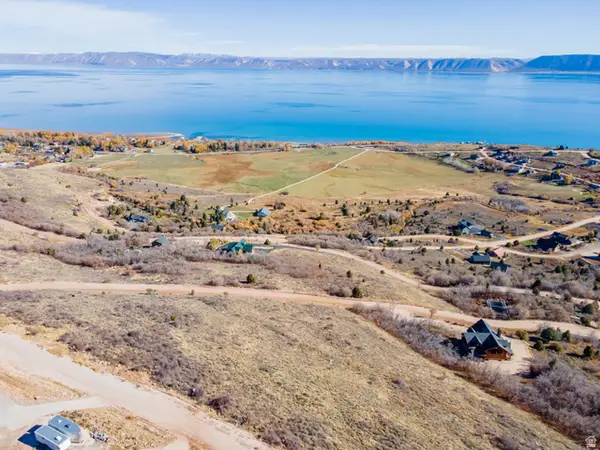 $120,000Active1 Acres
$120,000Active1 Acres1682 N Cisco Loop #E61, Garden City, UT 84028
MLS# 2120606Listed by: UNITY GROUP REAL ESTATE LLC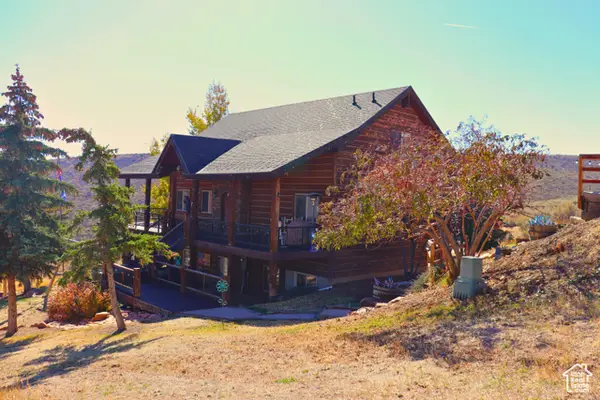 $849,183Active5 beds 3 baths3,240 sq. ft.
$849,183Active5 beds 3 baths3,240 sq. ft.3478 S Porcupine Cir, Garden City, UT 84028
MLS# 2119584Listed by: PRESIDIO REAL ESTATE (MOUNTAIN VIEW)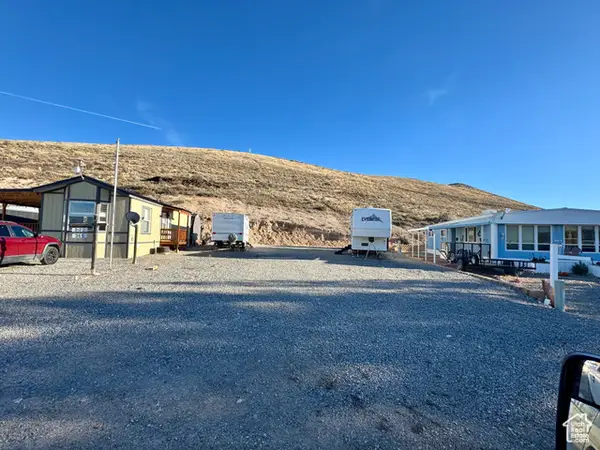 $135,000Pending0.17 Acres
$135,000Pending0.17 Acres3122 S Mariposa Ln #366, Garden City, UT 84028
MLS# 2119525Listed by: TOWN & COUNTRY REALTY BEAR LAKE, INC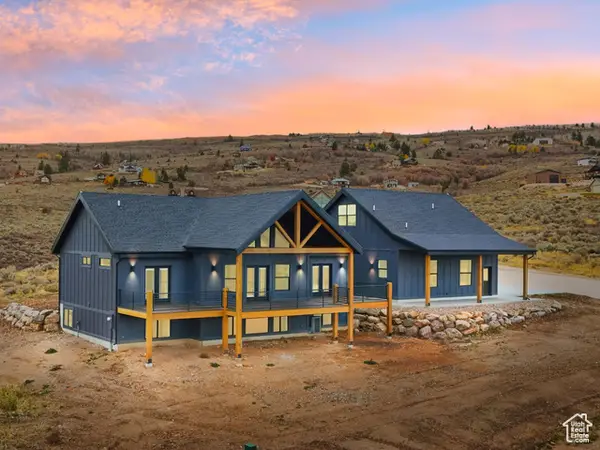 $1,060,000Active7 beds 6 baths3,740 sq. ft.
$1,060,000Active7 beds 6 baths3,740 sq. ft.3130 S Meadow Lark Cir #25, Garden City, UT 84028
MLS# 2119183Listed by: KW UNITE KELLER WILLIAMS LLC
