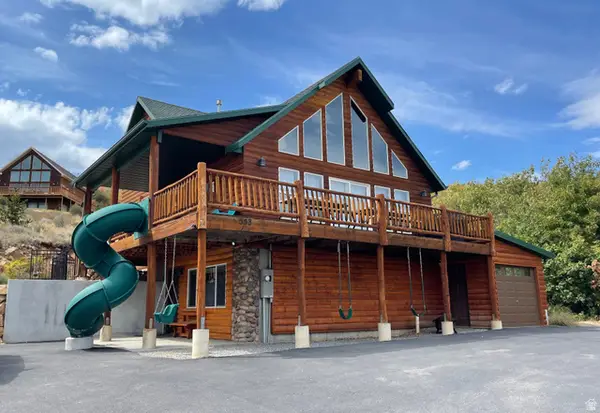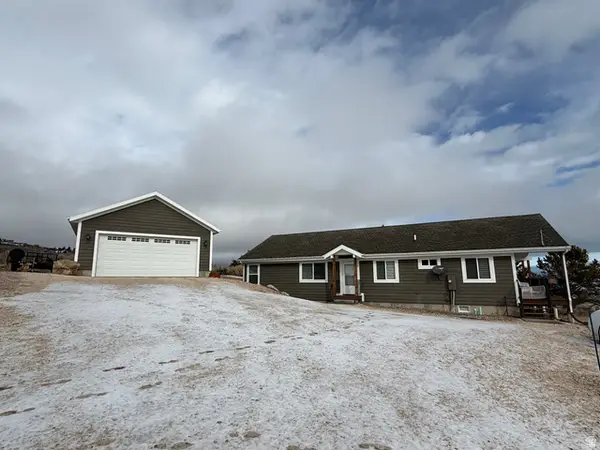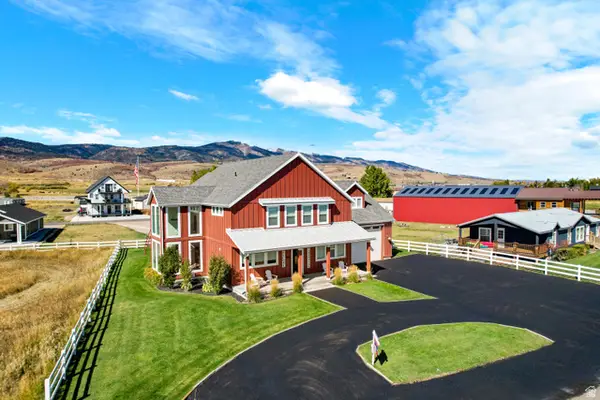2292 S Aspen Loop, Garden City, UT 84028
Local realty services provided by:ERA Realty Center
2292 S Aspen Loop,Garden City, UT 84028
$799,000
- 6 Beds
- 4 Baths
- 3,328 sq. ft.
- Single family
- Active
Listed by: gary c. mckee, amber mckee
Office: bear lake realty inc
MLS#:2079835
Source:SL
Price summary
- Price:$799,000
- Price per sq. ft.:$240.08
- Monthly HOA dues:$41.67
About this home
Stunning panoramic views of Bear Lake and the valley with year round access from this Rustic Bear Lake log cabin . Located on a large treed 1.88 ac lot in upper Sweetwater Sub, this cabin features log construction with large timber posts and beams inside, tongue & groove ceilings, a rock fireplace with a log mantle, hardwood and tile floors, covered deck and a hot tub. The kitchen is open to dining and great room and has solid surface countertops along with an eating bar while the master bedroom has its own private deck. Two garage bays plus a large gravel parking area offer great parking and storage options. Optional amenities available at Ideal Beach (additional fee) for pools, hot tubs, sports court, mini golf, playground and awesome sandy beach with a boat rental. Access Hodges Canyon/The Sinks trailhead from your front door! ATV/UTV, snowmobiling, hiking, mountain biking, snowshoeing! Downtown Garden City and Bear Lake State Park marina 10 min; Beaver Mountain Ski Resort 25 min. Cabin is being sold fully furnished. Square footage figures are provided as a courtesy estimate only and were obtained from building plans. Buyer is advised to obtain an independent measurement. No short term rentals allowed in this HOA.
Contact an agent
Home facts
- Year built:2005
- Listing ID #:2079835
- Added:297 day(s) ago
- Updated:February 16, 2026 at 12:06 PM
Rooms and interior
- Bedrooms:6
- Total bathrooms:4
- Full bathrooms:3
- Half bathrooms:1
- Living area:3,328 sq. ft.
Heating and cooling
- Cooling:Central Air
- Heating:Forced Air, Gas: Central, Propane
Structure and exterior
- Roof:Metal
- Year built:2005
- Building area:3,328 sq. ft.
- Lot area:1.88 Acres
Schools
- High school:Rich
- Middle school:Rich
- Elementary school:North Rich
Utilities
- Water:Culinary, Private, Water Connected
- Sewer:Sewer Connected, Sewer: Connected, Sewer: Public
Finances and disclosures
- Price:$799,000
- Price per sq. ft.:$240.08
- Tax amount:$3,650
New listings near 2292 S Aspen Loop
- New
 $96,000Active0.34 Acres
$96,000Active0.34 Acres743 N Blackberry Dr, Garden City, UT 84028
MLS# 2137155Listed by: RECREATION REALTY, P.C. - New
 $800,000Active3 beds 3 baths2,280 sq. ft.
$800,000Active3 beds 3 baths2,280 sq. ft.553 W Raspberry Patch Rd, Garden City, UT 84028
MLS# 2137078Listed by: EQUITY REAL ESTATE (SELECT) - New
 $579,000Active3 beds 2 baths1,624 sq. ft.
$579,000Active3 beds 2 baths1,624 sq. ft.353 W Niblick Cir, Garden City, UT 84028
MLS# 2137103Listed by: ROGUE REAL ESTATE - New
 $1,295,000Active6 beds 5 baths4,052 sq. ft.
$1,295,000Active6 beds 5 baths4,052 sq. ft.565 S Stump Rd, Garden City, UT 84028
MLS# 2137126Listed by: REAL ESTATE OF BEAR LAKE, LLC - New
 $415,000Active3 beds 3 baths2,075 sq. ft.
$415,000Active3 beds 3 baths2,075 sq. ft.565 Blue Lake, Garden City, UT 84028
MLS# 2136823Listed by: ODYSSEY REAL ESTATE - New
 $99,999Active1.19 Acres
$99,999Active1.19 Acres2664 Panorama Dr #35, Garden City, UT 84028
MLS# 2136829Listed by: UNITY GROUP REAL ESTATE LLC - New
 $295,000Active0.28 Acres
$295,000Active0.28 Acres39 W 75 N, Garden City, UT 84028
MLS# 2136575Listed by: REAL ESTATE OF BEAR LAKE, LLC - New
 $425,000Active3 beds 3 baths2,075 sq. ft.
$425,000Active3 beds 3 baths2,075 sq. ft.533 Blue Lake St, Garden City, UT 84028
MLS# 2136480Listed by: ODYSSEY REAL ESTATE - New
 $145,000Active0.17 Acres
$145,000Active0.17 Acres697 N Lochwood Dr #90, Garden City, UT 84028
MLS# 2136333Listed by: REAL ESTATE OF BEAR LAKE, LLC - New
 $1,400,000Active5 beds 5 baths3,739 sq. ft.
$1,400,000Active5 beds 5 baths3,739 sq. ft.697 N Lochwood Dr, Garden City, UT 84028
MLS# 2136342Listed by: REAL ESTATE OF BEAR LAKE, LLC

