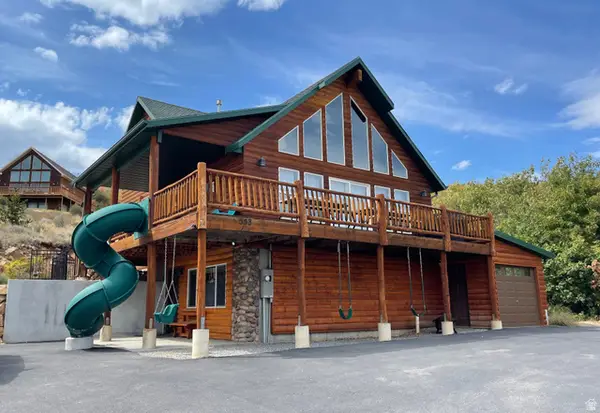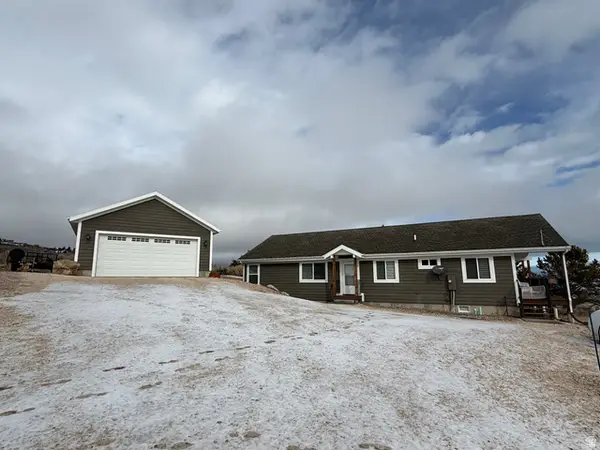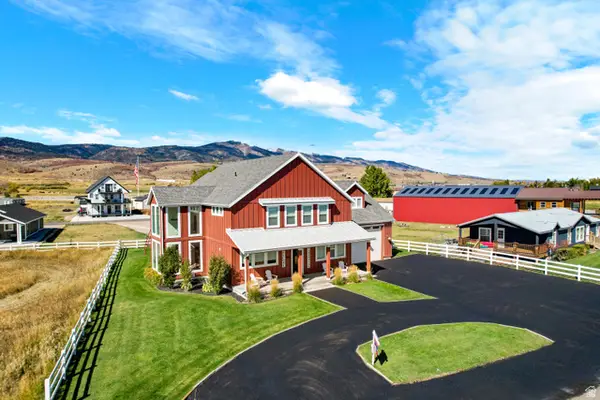2565 S Country Club Dr, Garden City, UT 84028
Local realty services provided by:ERA Realty Center
2565 S Country Club Dr,Garden City, UT 84028
$685,900
- 4 Beds
- 3 Baths
- 2,526 sq. ft.
- Single family
- Active
Listed by: penilee stevens
Office: recreation realty, p.c.
MLS#:2100921
Source:SL
Price summary
- Price:$685,900
- Price per sq. ft.:$271.54
- Monthly HOA dues:$33.33
About this home
Fairway Golf Lodge nestled on the 3rd hole of the Bear Lake Golf Course and just minutes from the lake, offering 2,526 sq ft of fully furnished space with 4 bedrooms and shared media room, 3 bathrooms and large living area. Wildlife themed rooms throughout. The main level features vaulted ceilings, a great room with a propane fireplace, open dining space, and a fully stocked kitchen with GE appliances. The garage doubles as a summer game room and winter storage for vehicles, ATVs, and snow gear, A separate golf cart garage (items inside not included). Outside you will find a private deck with mountain and fairway views, a landscaped yard with irrigation, grill, fire pit, and large driveway parking for multiple vehicles with off-site HOA overnight parking for boats. With smart lock entry, Wi-Fi security cameras, jetted tubs, laundry, strong Wi-Fi, and a proven short-term rental history, this home is ready to enjoy or operate as a investment property near by Bearlake, Pickleville Playhouse, ATV trails, restaurants, and year-round outdoor adventure. Access to Ideal Beach is available for an additional annual fee and includes, access to swimming pools, hot tubs, mini golf and Beach access! Square footage figures are provided as a courtesy estimate only and were obtained from Rich County Assessor . Buyer is advised to obtain an independent measurement.
Contact an agent
Home facts
- Year built:2004
- Listing ID #:2100921
- Added:205 day(s) ago
- Updated:February 16, 2026 at 12:06 PM
Rooms and interior
- Bedrooms:4
- Total bathrooms:3
- Full bathrooms:2
- Living area:2,526 sq. ft.
Heating and cooling
- Cooling:Central Air
- Heating:Forced Air, Propane
Structure and exterior
- Roof:Asphalt
- Year built:2004
- Building area:2,526 sq. ft.
- Lot area:0.28 Acres
Schools
- High school:Rich
- Middle school:Rich
- Elementary school:North Rich
Utilities
- Water:Culinary, Water Connected
- Sewer:Sewer Connected, Sewer: Connected, Sewer: Public
Finances and disclosures
- Price:$685,900
- Price per sq. ft.:$271.54
- Tax amount:$2,630
New listings near 2565 S Country Club Dr
- New
 $96,000Active0.34 Acres
$96,000Active0.34 Acres743 N Blackberry Dr, Garden City, UT 84028
MLS# 2137155Listed by: RECREATION REALTY, P.C. - New
 $800,000Active3 beds 3 baths2,280 sq. ft.
$800,000Active3 beds 3 baths2,280 sq. ft.553 W Raspberry Patch Rd, Garden City, UT 84028
MLS# 2137078Listed by: EQUITY REAL ESTATE (SELECT) - New
 $579,000Active3 beds 2 baths1,624 sq. ft.
$579,000Active3 beds 2 baths1,624 sq. ft.353 W Niblick Cir, Garden City, UT 84028
MLS# 2137103Listed by: ROGUE REAL ESTATE - New
 $1,295,000Active6 beds 5 baths4,052 sq. ft.
$1,295,000Active6 beds 5 baths4,052 sq. ft.565 S Stump Rd, Garden City, UT 84028
MLS# 2137126Listed by: REAL ESTATE OF BEAR LAKE, LLC - New
 $415,000Active3 beds 3 baths2,075 sq. ft.
$415,000Active3 beds 3 baths2,075 sq. ft.565 Blue Lake, Garden City, UT 84028
MLS# 2136823Listed by: ODYSSEY REAL ESTATE - New
 $99,999Active1.19 Acres
$99,999Active1.19 Acres2664 Panorama Dr #35, Garden City, UT 84028
MLS# 2136829Listed by: UNITY GROUP REAL ESTATE LLC - New
 $295,000Active0.28 Acres
$295,000Active0.28 Acres39 W 75 N, Garden City, UT 84028
MLS# 2136575Listed by: REAL ESTATE OF BEAR LAKE, LLC - New
 $425,000Active3 beds 3 baths2,075 sq. ft.
$425,000Active3 beds 3 baths2,075 sq. ft.533 Blue Lake St, Garden City, UT 84028
MLS# 2136480Listed by: ODYSSEY REAL ESTATE - New
 $145,000Active0.17 Acres
$145,000Active0.17 Acres697 N Lochwood Dr #90, Garden City, UT 84028
MLS# 2136333Listed by: REAL ESTATE OF BEAR LAKE, LLC - New
 $1,400,000Active5 beds 5 baths3,739 sq. ft.
$1,400,000Active5 beds 5 baths3,739 sq. ft.697 N Lochwood Dr, Garden City, UT 84028
MLS# 2136342Listed by: REAL ESTATE OF BEAR LAKE, LLC

