412 W Persimmon Dr, Garden City, UT 84028
Local realty services provided by:ERA Realty Center

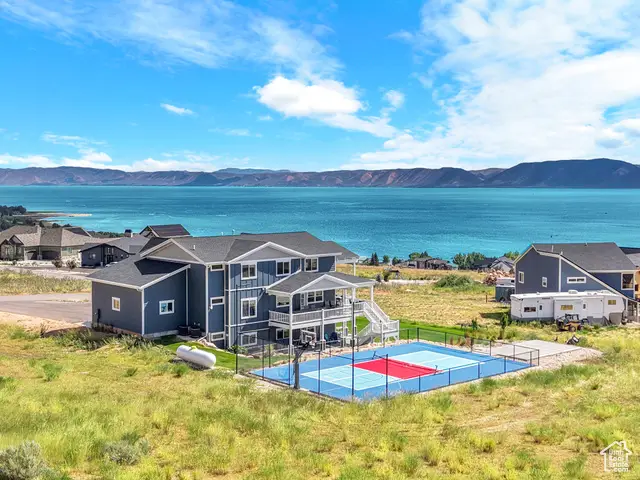
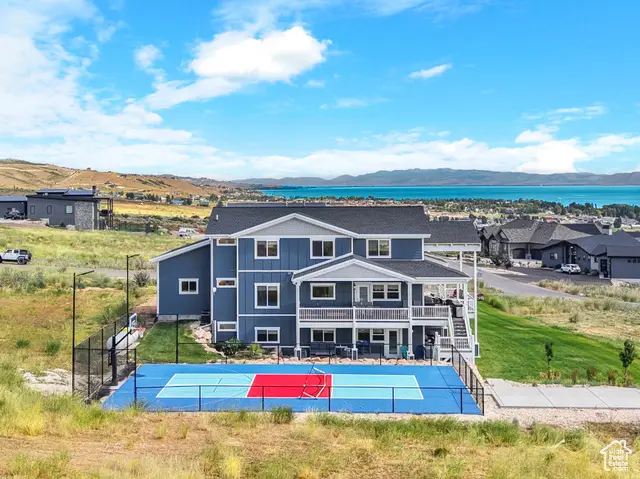
412 W Persimmon Dr,Garden City, UT 84028
$1,595,000
- 6 Beds
- 6 Baths
- 4,157 sq. ft.
- Single family
- Active
Listed by:teri eynon
Office:real estate of bear lake, llc.
MLS#:2102149
Source:SL
Price summary
- Price:$1,595,000
- Price per sq. ft.:$383.69
About this home
This stunning 4,158 sq ft home offers everything you need for the ultimate Bear Lake getaway. With 6 bedrooms and 6 bathrooms, this turnkey property sleeps up to 26 guests and is fully ready for short-term rental or personal use. You'll love the big picture windows throughout the home, designed to capture the incredible Bear Lake views from nearly every room. Inside, enjoy high-end finishes throughout, a fully stocked kitchen with custom cabinets, two full-size refrigerators, dishwasher, two sinks, a massive kitchen island, and plenty of dining space for everyone to gather comfortably. The main level features spacious living and dining areas, while upstairs offers two bedrooms, a fun bunk room, and an open loft area; ideal for large groups. Downstairs you'll find a second large living area, complete with a TV, pool table, and basketball game for hours of entertainment. Step outside to enjoy the expansive covered deck and patio areas, fully equipped with outdoor furniture, a fireplace, and grills -perfect for relaxing after a day on the lake. The property also boasts a full-size pickleball court with basketball hoop and a large yard, ideal for games and soaking in the breathtaking views of Bear Lake. Whether you're looking for a profitable rental or a personal retreat, this property checks every box-luxury, space, location, and fun!
Contact an agent
Home facts
- Year built:2021
- Listing Id #:2102149
- Added:14 day(s) ago
- Updated:August 14, 2025 at 11:07 AM
Rooms and interior
- Bedrooms:6
- Total bathrooms:6
- Full bathrooms:3
- Living area:4,157 sq. ft.
Heating and cooling
- Cooling:Central Air
- Heating:Gas: Central
Structure and exterior
- Roof:Asphalt, Pitched
- Year built:2021
- Building area:4,157 sq. ft.
- Lot area:0.75 Acres
Schools
- High school:Rich
- Middle school:Rich
- Elementary school:North Rich
Utilities
- Water:Culinary, Water Connected
- Sewer:Sewer Connected, Sewer: Connected, Sewer: Public
Finances and disclosures
- Price:$1,595,000
- Price per sq. ft.:$383.69
- Tax amount:$5,275
New listings near 412 W Persimmon Dr
- New
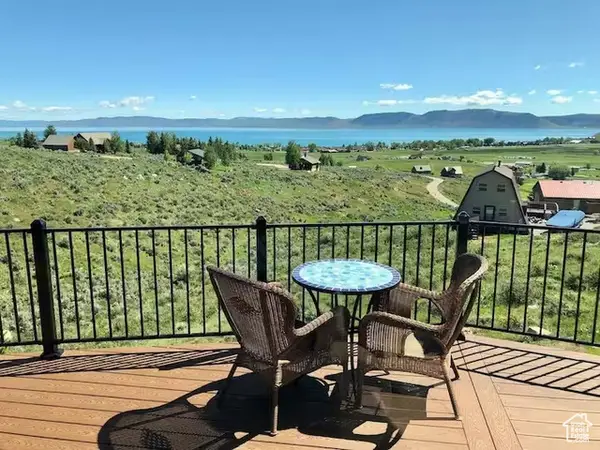 $949,900Active4 beds 3 baths2,700 sq. ft.
$949,900Active4 beds 3 baths2,700 sq. ft.357 Yarrow Dr, Garden City, UT 84028
MLS# 2105236Listed by: REMAX-STRATUS  $776,400Active4 beds 3 baths2,680 sq. ft.
$776,400Active4 beds 3 baths2,680 sq. ft.3500 S Sweetwater Pkwy, Garden City, UT 84028
MLS# 2088040Listed by: RECREATION REALTY, P.C.- New
 $900,000Active5 beds 4 baths2,910 sq. ft.
$900,000Active5 beds 4 baths2,910 sq. ft.40 Wedge Way, Garden City, UT 84028
MLS# 2104900Listed by: REALTYPATH LLC (PRESTIGE) - New
 $379,000Active2 beds 2 baths1,200 sq. ft.
$379,000Active2 beds 2 baths1,200 sq. ft.902 N Newburg #4, Garden City, UT 84028
MLS# 2104749Listed by: ROGUE REAL ESTATE - New
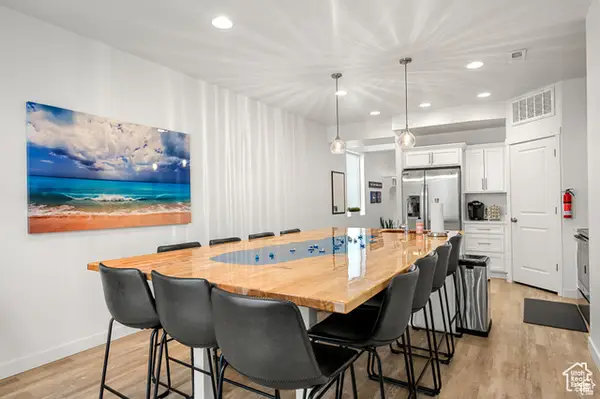 $435,000Active3 beds 3 baths2,075 sq. ft.
$435,000Active3 beds 3 baths2,075 sq. ft.541 Paradise Pkwy, Garden City, UT 84028
MLS# 2104700Listed by: REAL ESTATE ESSENTIALS - New
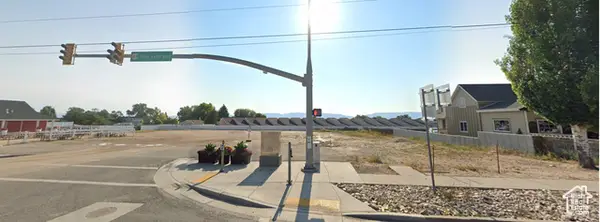 $799,000Active0.41 Acres
$799,000Active0.41 Acres6 S Bear Lake Blvd, Garden City, UT 84028
MLS# 2103692Listed by: KW UNITE KELLER WILLIAMS LLC - New
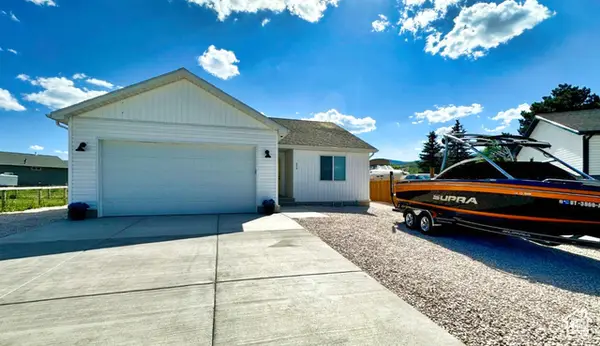 $574,000Active3 beds 2 baths1,200 sq. ft.
$574,000Active3 beds 2 baths1,200 sq. ft.379 N Sunrise Dr, Garden City, UT 84028
MLS# 2104032Listed by: FAIR FEE REALTY - New
 $537,000Active5 beds 3 baths1,954 sq. ft.
$537,000Active5 beds 3 baths1,954 sq. ft.1383 S Choke Cherry Dr, Garden City, UT 84028
MLS# 2104025Listed by: CENTURY 21 N & N REALTORS - New
 $120,000Active1.11 Acres
$120,000Active1.11 Acres2654 S Paint Brush Dr #15, Garden City, UT 84028
MLS# 2103656Listed by: RECREATION REALTY, P.C. 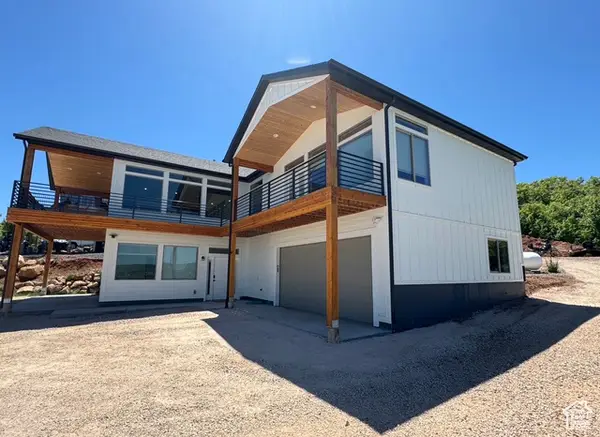 $815,000Pending5 beds 3 baths3,206 sq. ft.
$815,000Pending5 beds 3 baths3,206 sq. ft.1355 Trapper Loop, Garden City, UT 84028
MLS# 2103358Listed by: HOMESPOT REAL ESTATE, LLC
