610 S Stump Rd, Garden City, UT 84028
Local realty services provided by:ERA Brokers Consolidated

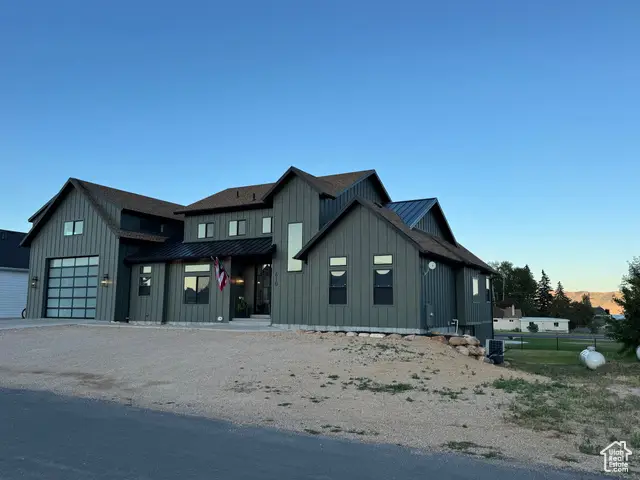
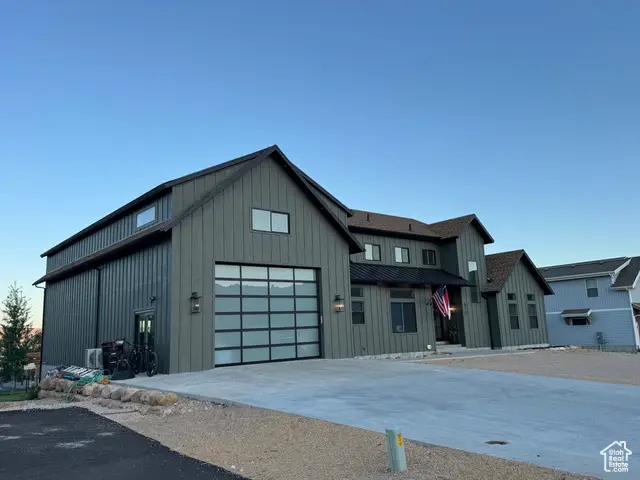
610 S Stump Rd,Garden City, UT 84028
$1,750,000
- 7 Beds
- 6 Baths
- 4,373 sq. ft.
- Single family
- Pending
Listed by:dennis parry
Office:realtypath llc. (cache valley)
MLS#:2098843
Source:SL
Price summary
- Price:$1,750,000
- Price per sq. ft.:$400.18
About this home
Enjoy abundance of Style in this Modern Farmhouse Bear Lake home. This home is tastefully decorated and all the furnishings are included. There are 7 bedrooms and 5 and a half baths. The kitchen family room is expansive and the Quartz countertops and large island make entertaining easy. There is a double oven and 2 dishwashers. The Large walk in pantry also has an additional fridge. The mud room boasts a half bath and a convenient water fountain. The garage is over1800 sq feet and is 2 stories high! You could park a boat or RV in it or 4 large cars. Currently it holds a climbing wall, a ping pong table, a trampoline and a pickleball court. There is a weight room off to the side. The back deck overlooks Bear Lake and has a view of the fully landscaped backyard. On the back of the home there is a storage room for lawn mowers and yard tools. You couldn't ask for a more convenient location! And it is approved for Short Term Rentals if you want. You'll be close to the Garden City park offering pickleball and a fishing pond. The beach is a short walk away. Th bike path lets you ride bikes or scooters to the main hub of Garden City for Raspberry shakes!
Contact an agent
Home facts
- Year built:2022
- Listing Id #:2098843
- Added:29 day(s) ago
- Updated:August 13, 2025 at 10:50 PM
Rooms and interior
- Bedrooms:7
- Total bathrooms:6
- Full bathrooms:5
- Half bathrooms:1
- Living area:4,373 sq. ft.
Heating and cooling
- Cooling:Central Air
- Heating:Forced Air, Propane
Structure and exterior
- Roof:Asphalt, Metal
- Year built:2022
- Building area:4,373 sq. ft.
- Lot area:0.43 Acres
Schools
- High school:Rich
- Middle school:Rich
- Elementary school:North Rich
Utilities
- Water:Culinary, Water Connected
- Sewer:Sewer Connected, Sewer: Connected
Finances and disclosures
- Price:$1,750,000
- Price per sq. ft.:$400.18
- Tax amount:$2,744
New listings near 610 S Stump Rd
- New
 $900,000Active5 beds 4 baths2,910 sq. ft.
$900,000Active5 beds 4 baths2,910 sq. ft.40 Wedge Way, Garden City, UT 84028
MLS# 2104900Listed by: REALTYPATH LLC (PRESTIGE) - New
 $379,000Active2 beds 2 baths1,200 sq. ft.
$379,000Active2 beds 2 baths1,200 sq. ft.902 N Newburg #4, Garden City, UT 84028
MLS# 2104749Listed by: ROGUE REAL ESTATE - New
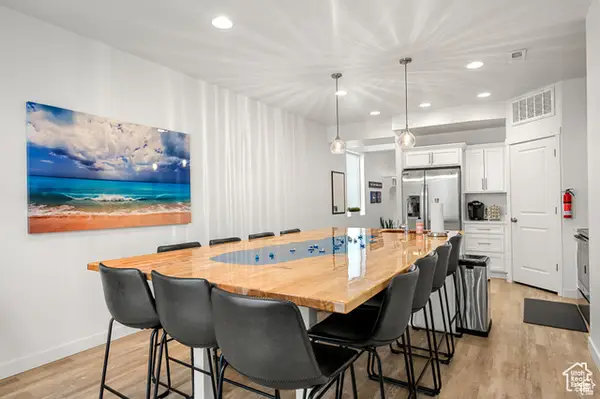 $435,000Active3 beds 3 baths2,075 sq. ft.
$435,000Active3 beds 3 baths2,075 sq. ft.541 Paradise Pkwy, Garden City, UT 84028
MLS# 2104700Listed by: REAL ESTATE ESSENTIALS - New
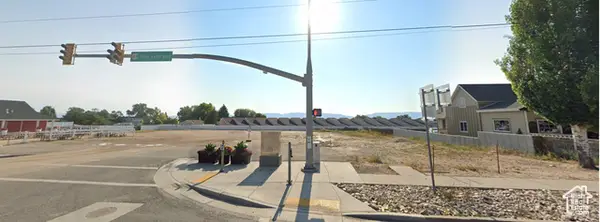 $799,000Active0.41 Acres
$799,000Active0.41 Acres6 S Bear Lake Blvd, Garden City, UT 84028
MLS# 2103692Listed by: KW UNITE KELLER WILLIAMS LLC - New
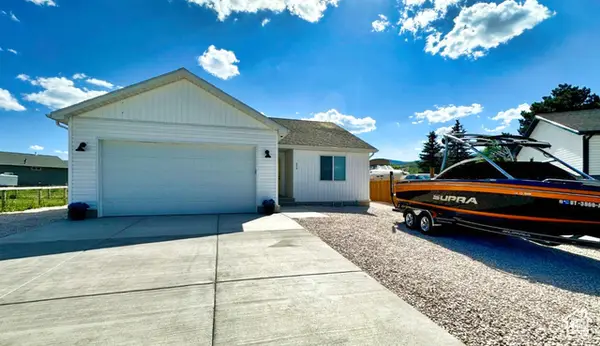 $574,000Active3 beds 2 baths1,200 sq. ft.
$574,000Active3 beds 2 baths1,200 sq. ft.379 N Sunrise Dr, Garden City, UT 84028
MLS# 2104032Listed by: FAIR FEE REALTY - New
 $537,000Active5 beds 3 baths1,954 sq. ft.
$537,000Active5 beds 3 baths1,954 sq. ft.1383 S Choke Cherry Dr, Garden City, UT 84028
MLS# 2104025Listed by: CENTURY 21 N & N REALTORS - New
 $120,000Active1.11 Acres
$120,000Active1.11 Acres2654 S Paint Brush Dr #15, Garden City, UT 84028
MLS# 2103656Listed by: RECREATION REALTY, P.C. 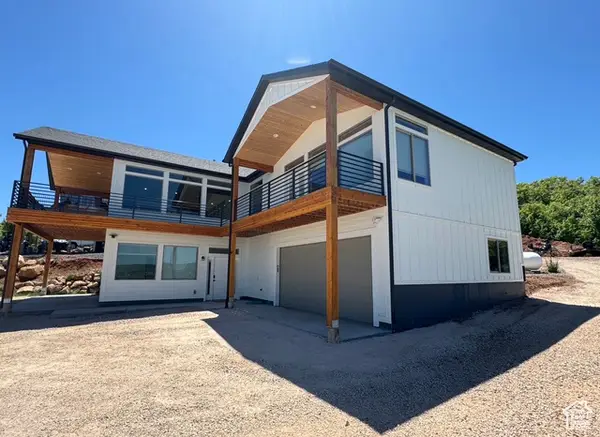 $815,000Pending5 beds 3 baths3,206 sq. ft.
$815,000Pending5 beds 3 baths3,206 sq. ft.1355 Trapper Loop, Garden City, UT 84028
MLS# 2103358Listed by: HOMESPOT REAL ESTATE, LLC- New
 $965,000Active4 beds 5 baths3,384 sq. ft.
$965,000Active4 beds 5 baths3,384 sq. ft.2678 S Eagle Drive, Garden City, UT 84028
MLS# 12501680Listed by: SUMMIT SOTHEBY'S INTERNATIONAL REALTY (DRAPER)  $775,000Pending1 beds 1 baths1,125 sq. ft.
$775,000Pending1 beds 1 baths1,125 sq. ft.2206 N 660 St W, Garden City, UT 84028
MLS# 2103206Listed by: ROGUE REAL ESTATE
