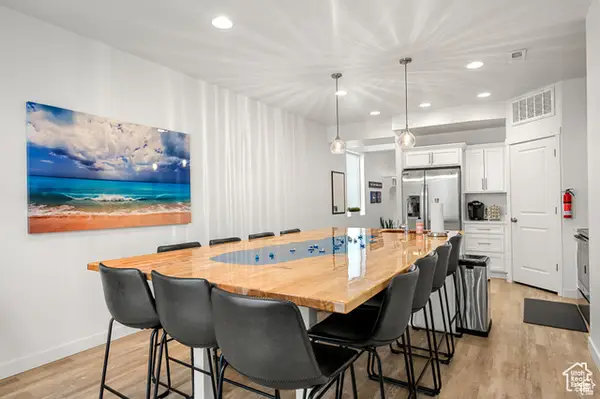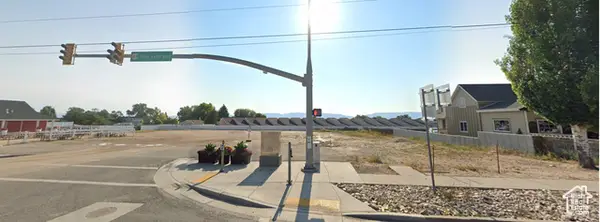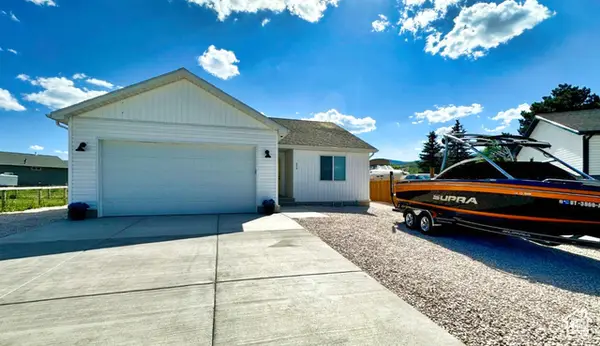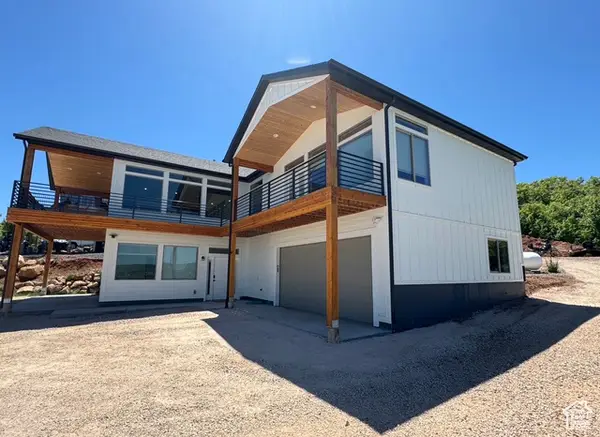671 W Dee Dr, Garden City, UT 84028
Local realty services provided by:ERA Brokers Consolidated



671 W Dee Dr,Garden City, UT 84028
$624,000
- 6 Beds
- 4 Baths
- 3,440 sq. ft.
- Single family
- Pending
Listed by:gary c. mckee
Office:bear lake realty inc
MLS#:2076348
Source:SL
Price summary
- Price:$624,000
- Price per sq. ft.:$181.4
About this home
Price reduced $50,000 for deck and siding allowance. Watch the morning sunrise over the lake and stargaze at night from the large deck of this hillside cabin overlooking Bear Lake. A two car garage and large storage/mudroom offer plenty of room for parking and storing gear. Spread out on two levels with 6 spacious bedrooms, 3.5 bathrooms, theater room, open kitchen/dining and vaulted great room with tongue and groove ceiling and pellet stove for cozy fires. Great location! Close to downtown Garden City for shops, dining plus two City parks with pickleball courts, playgrounds, BB hoop, and fishing pond. Garden City Canyon is right out your front door for access up to Cache National Forest/The Sinks recreation area for ATV/UTV, snowmobiling, sledding, snowshoeing, hiking, and mountain biking. Bear Lake State Park Marina 3 minutes; Beaver Mountain Ski Resort 15 minutes. Perfect for a permanent or vacation home. Short term rentals allowed. No HOA.
Contact an agent
Home facts
- Year built:2004
- Listing Id #:2076348
- Added:126 day(s) ago
- Updated:August 01, 2025 at 03:09 PM
Rooms and interior
- Bedrooms:6
- Total bathrooms:4
- Full bathrooms:3
- Half bathrooms:1
- Living area:3,440 sq. ft.
Heating and cooling
- Cooling:Central Air, Natural Ventilation
- Heating:Forced Air, Propane
Structure and exterior
- Roof:Asphalt
- Year built:2004
- Building area:3,440 sq. ft.
- Lot area:0.57 Acres
Schools
- High school:Rich
- Middle school:Rich
- Elementary school:North Rich
Utilities
- Water:Culinary, Water Connected
- Sewer:Sewer Connected, Sewer: Connected
Finances and disclosures
- Price:$624,000
- Price per sq. ft.:$181.4
- Tax amount:$1,680
New listings near 671 W Dee Dr
 $776,400Active4 beds 3 baths2,680 sq. ft.
$776,400Active4 beds 3 baths2,680 sq. ft.3500 S Sweetwater Pkwy, Garden City, UT 84028
MLS# 2088040Listed by: RECREATION REALTY, P.C.- New
 $900,000Active5 beds 4 baths2,910 sq. ft.
$900,000Active5 beds 4 baths2,910 sq. ft.40 Wedge Way, Garden City, UT 84028
MLS# 2104900Listed by: REALTYPATH LLC (PRESTIGE) - New
 $379,000Active2 beds 2 baths1,200 sq. ft.
$379,000Active2 beds 2 baths1,200 sq. ft.902 N Newburg #4, Garden City, UT 84028
MLS# 2104749Listed by: ROGUE REAL ESTATE - New
 $435,000Active3 beds 3 baths2,075 sq. ft.
$435,000Active3 beds 3 baths2,075 sq. ft.541 Paradise Pkwy, Garden City, UT 84028
MLS# 2104700Listed by: REAL ESTATE ESSENTIALS - New
 $799,000Active0.41 Acres
$799,000Active0.41 Acres6 S Bear Lake Blvd, Garden City, UT 84028
MLS# 2103692Listed by: KW UNITE KELLER WILLIAMS LLC - New
 $574,000Active3 beds 2 baths1,200 sq. ft.
$574,000Active3 beds 2 baths1,200 sq. ft.379 N Sunrise Dr, Garden City, UT 84028
MLS# 2104032Listed by: FAIR FEE REALTY - New
 $537,000Active5 beds 3 baths1,954 sq. ft.
$537,000Active5 beds 3 baths1,954 sq. ft.1383 S Choke Cherry Dr, Garden City, UT 84028
MLS# 2104025Listed by: CENTURY 21 N & N REALTORS - New
 $120,000Active1.11 Acres
$120,000Active1.11 Acres2654 S Paint Brush Dr #15, Garden City, UT 84028
MLS# 2103656Listed by: RECREATION REALTY, P.C.  $815,000Pending5 beds 3 baths3,206 sq. ft.
$815,000Pending5 beds 3 baths3,206 sq. ft.1355 Trapper Loop, Garden City, UT 84028
MLS# 2103358Listed by: HOMESPOT REAL ESTATE, LLC- New
 $965,000Active4 beds 5 baths3,384 sq. ft.
$965,000Active4 beds 5 baths3,384 sq. ft.2678 S Eagle Drive, Garden City, UT 84028
MLS# 12501680Listed by: SUMMIT SOTHEBY'S INTERNATIONAL REALTY (DRAPER)
