12715 N 7200 W, Garland, UT 84312
Local realty services provided by:ERA Brokers Consolidated
12715 N 7200 W,Garland, UT 84312
$885,500
- 4 Beds
- 3 Baths
- 3,035 sq. ft.
- Single family
- Active
Listed by: todd c thornley, camille r spendlove
Office: all american real estate, llc.
MLS#:2118162
Source:SL
Price summary
- Price:$885,500
- Price per sq. ft.:$291.76
About this home
Discover the perfect blend of rustic charm and modern versatility with this one-of-a-kind property. Nestled on a spacious private lot with breathtaking valley and Mountain Views. This estate offers a stunning 3,3035 sq ft cabin in addition to a detached 900 square foot approved ADU. There is an additional 900 square foot multi-use are above the ADU with a separate entrance. Main cabin highlights: vaulted ceilings and expansive living spaces, updated kitchen with custom cabinetry and premium finishes. Luxurious master bath, featuring a jetted-tub and beautiful flooring throughout for a warm, inviting feel. The ADU features a large main bedroom with walk-in closet, living room, full kitchen and 3/4 bath. The multi-use area located upstairs of the ADU has a separate entrance, open concept room, kitchenette and half bath (plumbed for shower). ADU has an independent propane tank and septic system. This building also features a covered parking area. Outdoor amenities include a fully landscaped yard with mature trees and fruit trees. There are two natural springs with water rights included. It is fully fenced perfect for pets, horses or livestock. There is also potential to subdivide. Whether you are looking for a peaceful escape, multi-generational living setup, extra rental income, or a savvy investment opportunity, this property delivers unmatched flexibility and natural beauty. Square footage figures are provided as a courtesy estimate only and were obtained from previous MLS listing. Buyer is advised to obtain an independent measurement. Home shown to qualified buyers by appointment only.
Contact an agent
Home facts
- Year built:1989
- Listing ID #:2118162
- Added:148 day(s) ago
- Updated:February 13, 2026 at 12:05 PM
Rooms and interior
- Bedrooms:4
- Total bathrooms:3
- Full bathrooms:1
- Living area:3,035 sq. ft.
Heating and cooling
- Cooling:Central Air
- Heating:Propane, Wood
Structure and exterior
- Roof:Metal
- Year built:1989
- Building area:3,035 sq. ft.
- Lot area:2.72 Acres
Schools
- High school:Bear River
- Middle school:Bear River
- Elementary school:Garland
Utilities
- Water:Water Connected, Well
- Sewer:Septic Tank, Sewer: Septic Tank
Finances and disclosures
- Price:$885,500
- Price per sq. ft.:$291.76
- Tax amount:$3,754
New listings near 12715 N 7200 W
- New
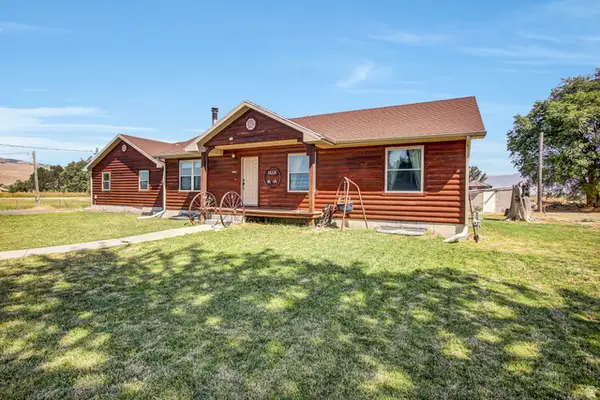 $1,075,000Active3 beds 2 baths2,500 sq. ft.
$1,075,000Active3 beds 2 baths2,500 sq. ft.4840 W 14400 N, Garland, UT 84312
MLS# 2136362Listed by: BERKSHIRE HATHAWAY HOMESERVICES UTAH PROPERTIES (SO OGDEN) - New
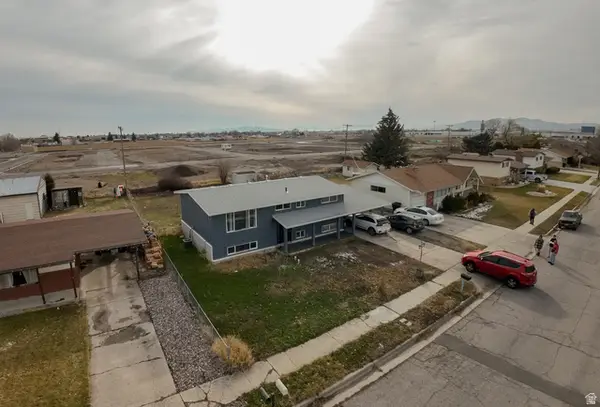 $450,000Active5 beds 2 baths2,050 sq. ft.
$450,000Active5 beds 2 baths2,050 sq. ft.137 W 1025 S, Garland, UT 84312
MLS# 2135821Listed by: KW SUCCESS KELLER WILLIAMS REALTY 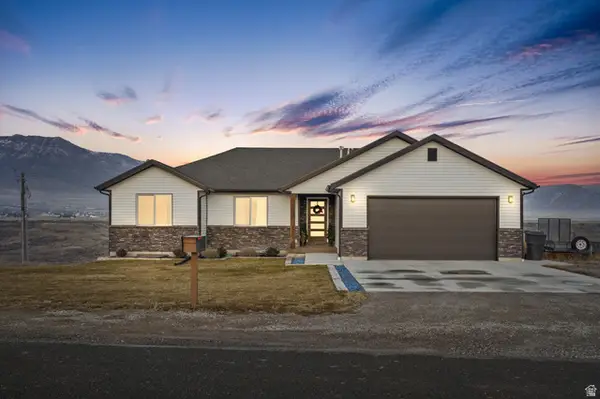 $449,999Pending5 beds 3 baths3,000 sq. ft.
$449,999Pending5 beds 3 baths3,000 sq. ft.19188 N Wendell Way, Garland, UT 84312
MLS# 2133966Listed by: ELEVATION RE LLC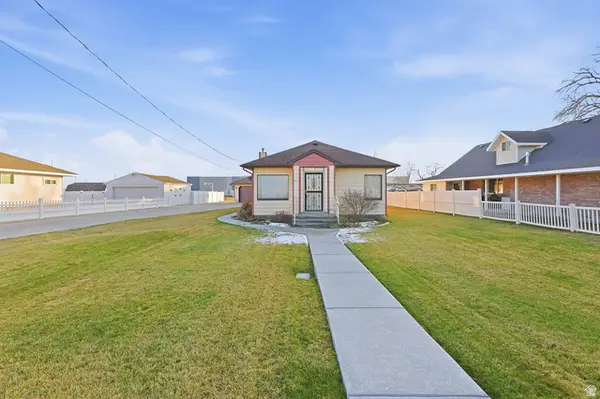 $315,000Pending3 beds 1 baths1,492 sq. ft.
$315,000Pending3 beds 1 baths1,492 sq. ft.557 W Factory St, Garland, UT 84312
MLS# 2133388Listed by: EXIT REALTY ADVANTAGE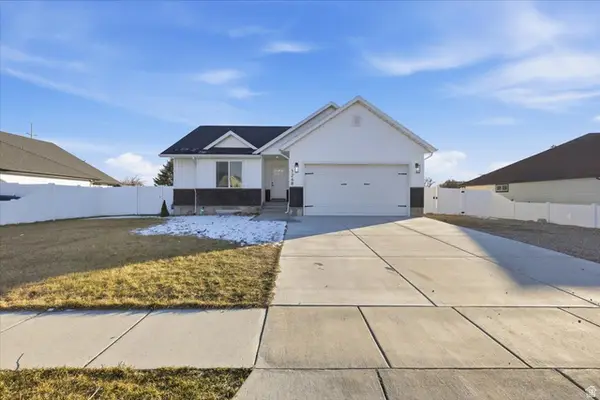 $439,500Active3 beds 2 baths2,580 sq. ft.
$439,500Active3 beds 2 baths2,580 sq. ft.1268 E 1310 S, Garland, UT 84312
MLS# 2132876Listed by: DWELL REALTY GROUP, LLC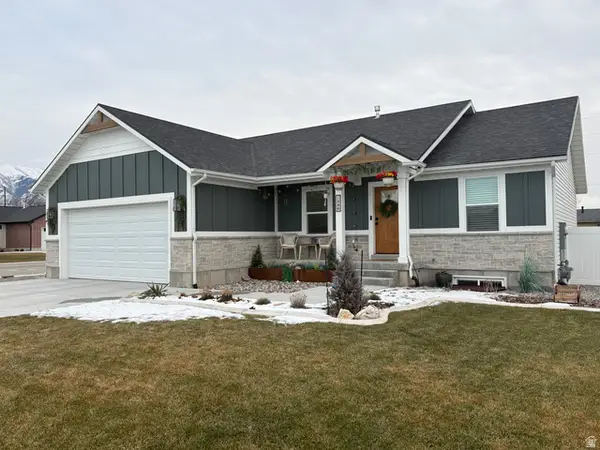 $499,900Active3 beds 2 baths2,858 sq. ft.
$499,900Active3 beds 2 baths2,858 sq. ft.1320 E 1310 S, Garland, UT 84312
MLS# 2132746Listed by: NEXT REALTY SERVICES LLC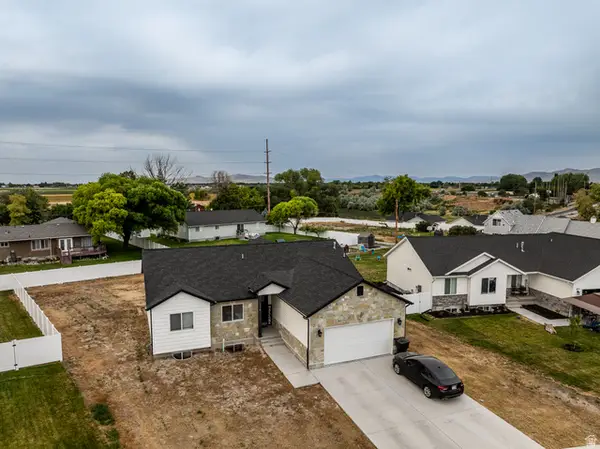 $499,500Pending3 beds 2 baths3,380 sq. ft.
$499,500Pending3 beds 2 baths3,380 sq. ft.1118 E 1310 S, Garland, UT 84312
MLS# 2131531Listed by: BERKSHIRE HATHAWAY HOME SERVICES UTAH PROPERTIES (CACHE VALLEY)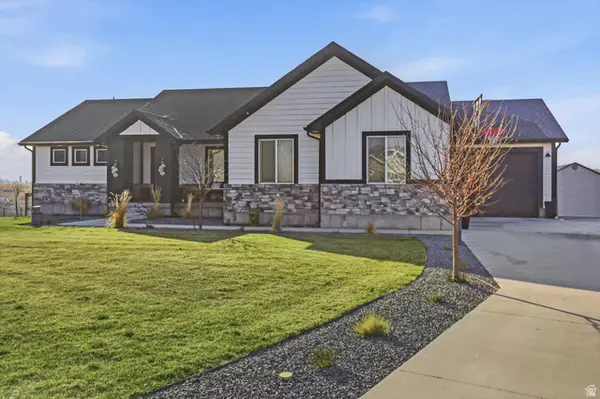 $725,000Pending4 beds 3 baths3,240 sq. ft.
$725,000Pending4 beds 3 baths3,240 sq. ft.15263 N 4950 W, Garland, UT 84312
MLS# 2131370Listed by: RODEO REALTY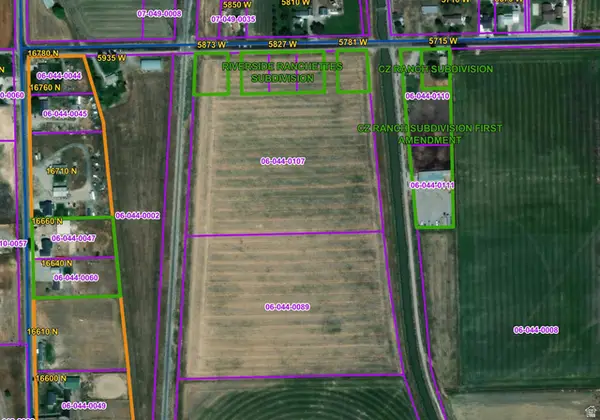 $990,000Active26.11 Acres
$990,000Active26.11 Acres5855 W 16800 N, Garland, UT 84312
MLS# 2129933Listed by: CAPENER & COMPANY LLC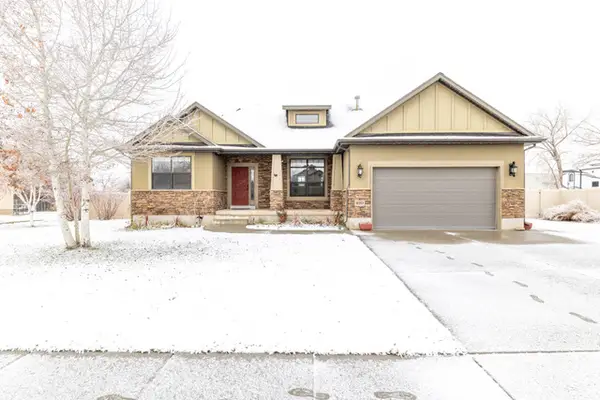 $521,000Pending3 beds 2 baths3,361 sq. ft.
$521,000Pending3 beds 2 baths3,361 sq. ft.820 S 300 W, Garland, UT 84312
MLS# 2129851Listed by: EQUITY REAL ESTATE (SELECT)

