14296 N 5350 W, Garland, UT 84312
Local realty services provided by:ERA Brokers Consolidated
14296 N 5350 W,Garland, UT 84312
$755,000
- 5 Beds
- 4 Baths
- 4,368 sq. ft.
- Single family
- Active
Listed by: brian rose, nate b kjar
Office: all american real estate, llc.
MLS#:2122305
Source:SL
Price summary
- Price:$755,000
- Price per sq. ft.:$172.85
About this home
Welcome to peaceful country living at the back of a quiet cul-de-sac on 1.06 acres. This spacious 5-bedroom, 3.5-bath home offers room to grow with 4,368 sq. ft. of well-designed living space, including a full ADU in the basement-perfect for extended family, guests, or rental income. Step inside to find beautifully updated bathrooms and vanities, tile flooring throughout, and a comfortable layout ideal for everyday living. The kitchen features double ovens, ample prep space, and flows easily to the covered patio-perfect for year-round BBQs and gatherings. Stay cozy in the winter by the fireplace and enjoy efficient comfort year-round with central heating and air on both levels, plus an additional separate heat source dedicated to the master bedroom and front room area. The large heated tandem garage stands out with hot and cold water access, making it ideal for projects, hobbies, or washing animals and equipment. Outside, the large circular driveway provides great parking and easy trailer turnaround. With 1.06 acres, there's space for your lifestyle-horses, chickens, gardens, and more. Enjoy the serenity of open space while still being close to town conveniences. This is the country home where comfort meets possibility. Schedule your showing today. Square footage figures are provided as a courtesy estimate only and were obtained from county records . Buyer is advised to obtain an independent measurement.
Contact an agent
Home facts
- Year built:2006
- Listing ID #:2122305
- Added:93 day(s) ago
- Updated:February 13, 2026 at 12:05 PM
Rooms and interior
- Bedrooms:5
- Total bathrooms:4
- Full bathrooms:3
- Half bathrooms:1
- Living area:4,368 sq. ft.
Heating and cooling
- Cooling:Central Air
- Heating:Gas: Central, Gas: Stove
Structure and exterior
- Roof:Asphalt
- Year built:2006
- Building area:4,368 sq. ft.
- Lot area:1.06 Acres
Schools
- High school:Bear River
- Middle school:Bear River
- Elementary school:Fielding
Utilities
- Water:Culinary, Water Connected
- Sewer:Sewer Connected, Sewer: Connected
Finances and disclosures
- Price:$755,000
- Price per sq. ft.:$172.85
- Tax amount:$2,960
New listings near 14296 N 5350 W
- New
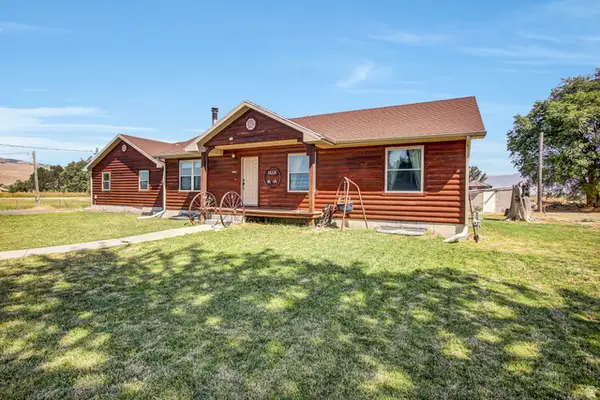 $1,075,000Active3 beds 2 baths2,500 sq. ft.
$1,075,000Active3 beds 2 baths2,500 sq. ft.4840 W 14400 N, Garland, UT 84312
MLS# 2136362Listed by: BERKSHIRE HATHAWAY HOMESERVICES UTAH PROPERTIES (SO OGDEN) - New
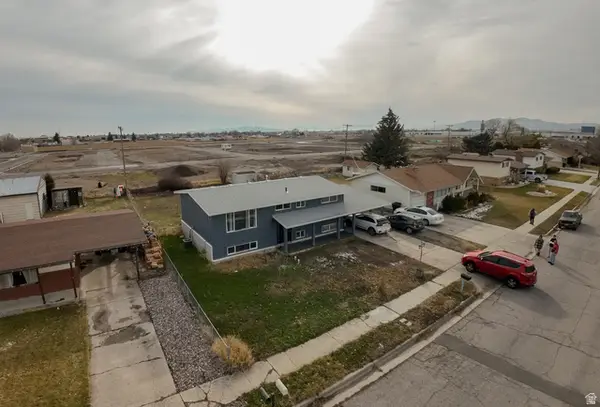 $450,000Active5 beds 2 baths2,050 sq. ft.
$450,000Active5 beds 2 baths2,050 sq. ft.137 W 1025 S, Garland, UT 84312
MLS# 2135821Listed by: KW SUCCESS KELLER WILLIAMS REALTY 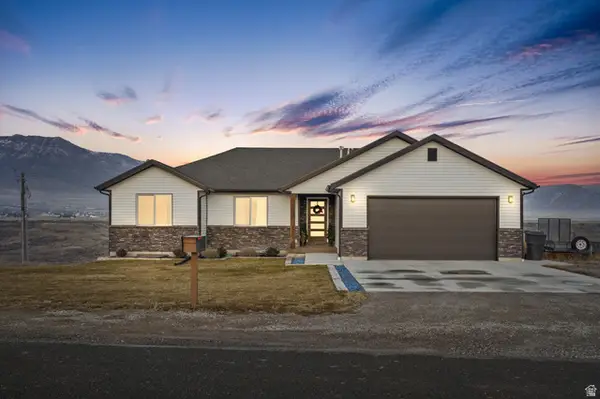 $449,999Pending5 beds 3 baths3,000 sq. ft.
$449,999Pending5 beds 3 baths3,000 sq. ft.19188 N Wendell Way, Garland, UT 84312
MLS# 2133966Listed by: ELEVATION RE LLC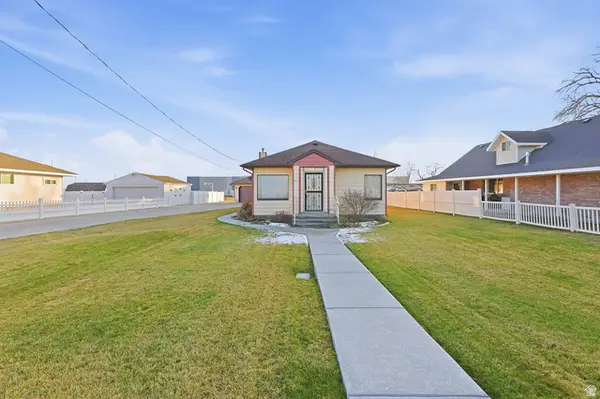 $315,000Pending3 beds 1 baths1,492 sq. ft.
$315,000Pending3 beds 1 baths1,492 sq. ft.557 W Factory St, Garland, UT 84312
MLS# 2133388Listed by: EXIT REALTY ADVANTAGE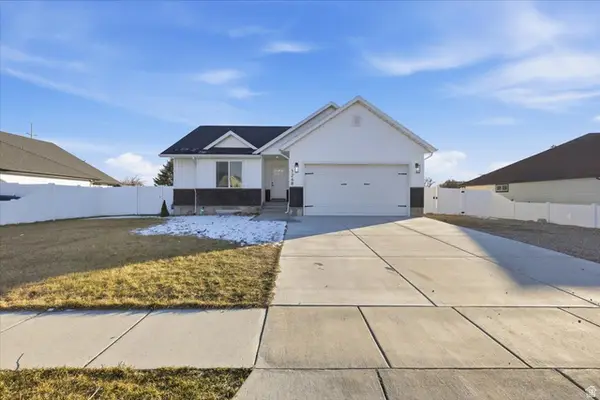 $439,500Active3 beds 2 baths2,580 sq. ft.
$439,500Active3 beds 2 baths2,580 sq. ft.1268 E 1310 S, Garland, UT 84312
MLS# 2132876Listed by: DWELL REALTY GROUP, LLC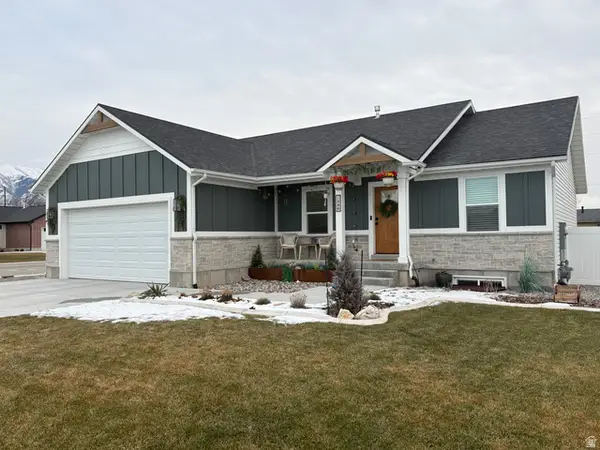 $499,900Active3 beds 2 baths2,858 sq. ft.
$499,900Active3 beds 2 baths2,858 sq. ft.1320 E 1310 S, Garland, UT 84312
MLS# 2132746Listed by: NEXT REALTY SERVICES LLC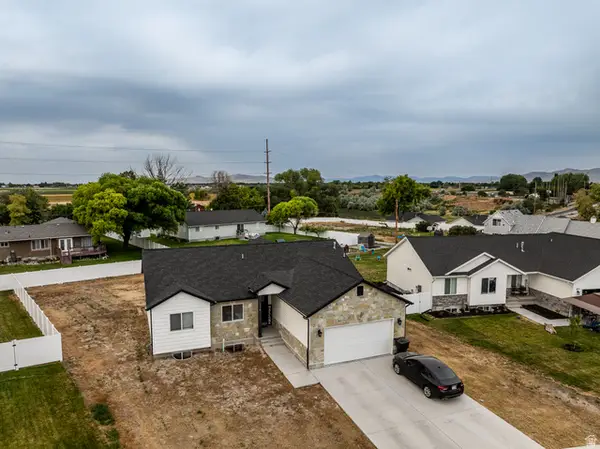 $499,500Pending3 beds 2 baths3,380 sq. ft.
$499,500Pending3 beds 2 baths3,380 sq. ft.1118 E 1310 S, Garland, UT 84312
MLS# 2131531Listed by: BERKSHIRE HATHAWAY HOME SERVICES UTAH PROPERTIES (CACHE VALLEY)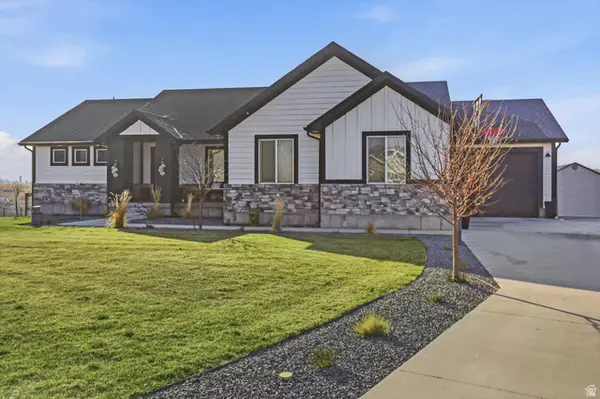 $725,000Pending4 beds 3 baths3,240 sq. ft.
$725,000Pending4 beds 3 baths3,240 sq. ft.15263 N 4950 W, Garland, UT 84312
MLS# 2131370Listed by: RODEO REALTY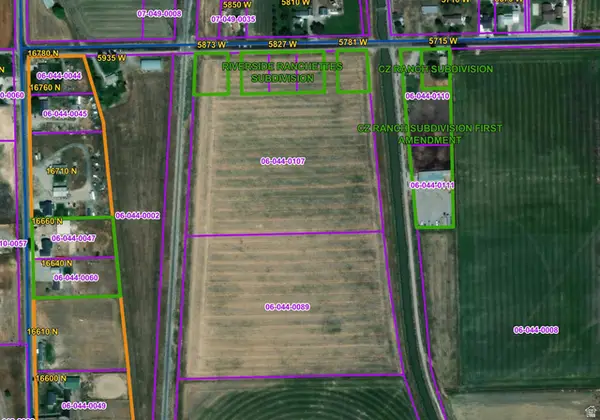 $990,000Active26.11 Acres
$990,000Active26.11 Acres5855 W 16800 N, Garland, UT 84312
MLS# 2129933Listed by: CAPENER & COMPANY LLC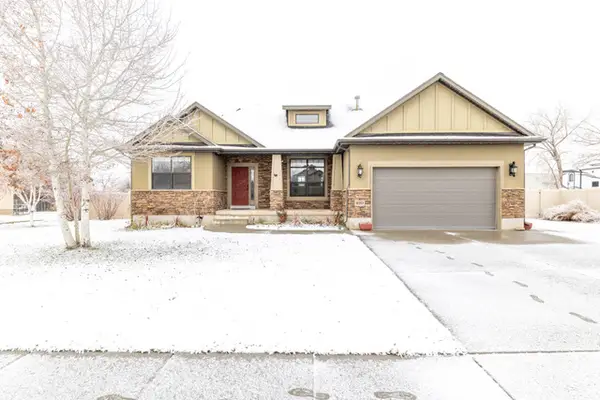 $521,000Pending3 beds 2 baths3,361 sq. ft.
$521,000Pending3 beds 2 baths3,361 sq. ft.820 S 300 W, Garland, UT 84312
MLS# 2129851Listed by: EQUITY REAL ESTATE (SELECT)

