14370 N 4400 W, Garland, UT 84312
Local realty services provided by:ERA Realty Center

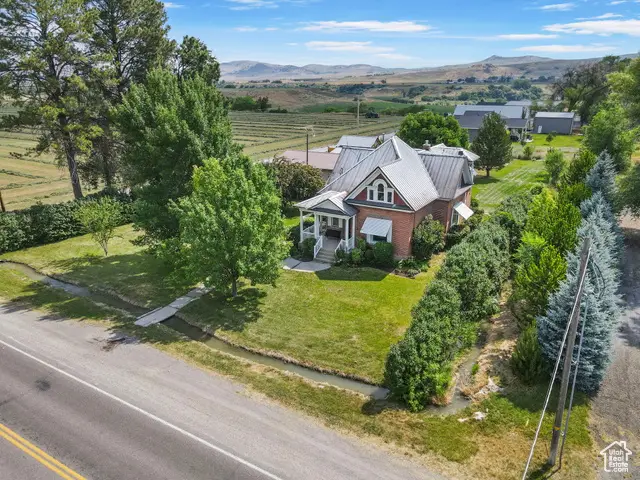
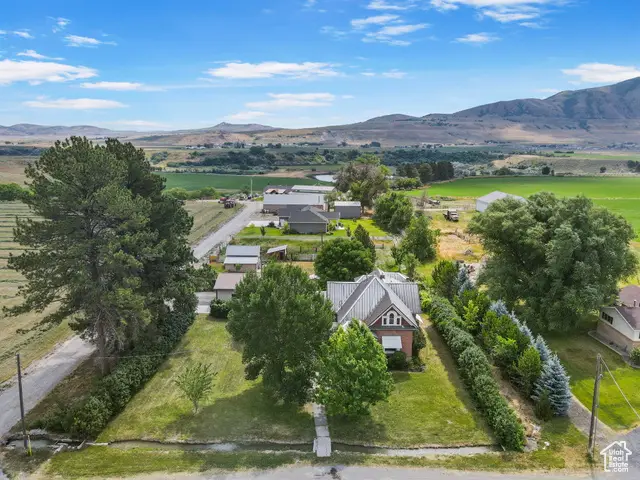
14370 N 4400 W,Garland, UT 84312
$474,999
- 4 Beds
- 2 Baths
- 2,299 sq. ft.
- Single family
- Active
Listed by:trisha b butler
Office:real estate essentials
MLS#:2101222
Source:SL
Price summary
- Price:$474,999
- Price per sq. ft.:$206.61
About this home
** This property to be featured on Utah's Real Estate Essentials on ABC4! ** This 1918, 4 bedroom, 2 bath, home has lots of character and shows the durability and craftsmanship of the time. The exterior wood trim, porch and private balcony with mountain views are just a few of its unique features. High ceilings in the entry highlight the staircase creating a stunning first impression as you greet guests. Formal dining room off the kitchen makes it easy to entertain family or friends. The first floor den with its own private entrance was formerly used as a salon, but can easily be used for other home based businesses. Detached 2 car garage with front-end workspace, patio and driving lane located close to the back entrance of the home. Several other outbuildings provide ample space for storage, work spaces and animal shelters. If you like the idea of growing some of your own food, this home gets you going in the right direction. Several mature fruit trees (apple, nectarine, cherry, apricot), berry bushes (red raspberry, loganberry, strawberry, boysenberry, black & red currant, jostaberry), and a variety of grapes offer an abundant food supply. Cold storage area in the basement of the home offers an ideal environment for preserving your harvest. With 1 acre and a secondary water source, there is plenty of room and water for a vegetable garden. A chicken coop and a small pasture for horse/livestock included on property. Located on a country road with a park across the street. Property updates-Reverse Osmosis System and updated plumbing. New wiring to major electrical devices in kitchen, gas boiler and new service. Septic and drain field upgraded. Sq. footage provided as a courtesy per county records; Buyer to verify all information.
Contact an agent
Home facts
- Year built:1918
- Listing Id #:2101222
- Added:18 day(s) ago
- Updated:August 14, 2025 at 11:07 AM
Rooms and interior
- Bedrooms:4
- Total bathrooms:2
- Full bathrooms:2
- Living area:2,299 sq. ft.
Heating and cooling
- Cooling:Evaporative Cooling
- Heating:Forced Air, Gas: Central, Hot Water
Structure and exterior
- Roof:Metal, Pitched
- Year built:1918
- Building area:2,299 sq. ft.
- Lot area:1 Acres
Schools
- High school:Bear River
- Middle school:Bear River
- Elementary school:Fielding
Utilities
- Water:Culinary, Secondary, Shares, Water Connected
- Sewer:Septic Tank, Sewer: Septic Tank
Finances and disclosures
- Price:$474,999
- Price per sq. ft.:$206.61
- Tax amount:$2,014
New listings near 14370 N 4400 W
- New
 $495,000Active3 beds 2 baths3,203 sq. ft.
$495,000Active3 beds 2 baths3,203 sq. ft.1285 E 1150 S, Garland, UT 84312
MLS# 2104261Listed by: COLDWELL BANKER TUGAW REALTORS (TREMONTON) - New
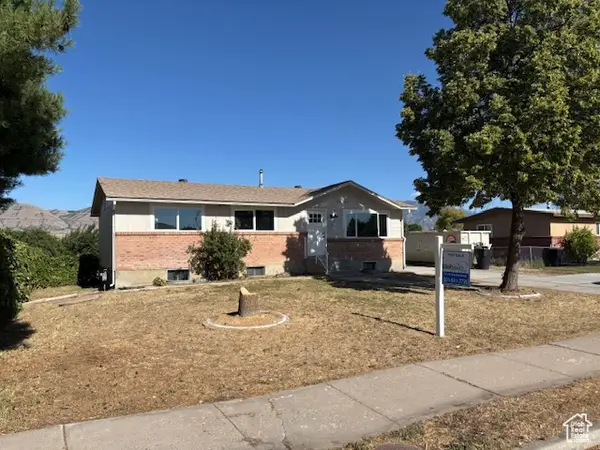 $334,900Active3 beds 1 baths2,058 sq. ft.
$334,900Active3 beds 1 baths2,058 sq. ft.575 S Main, Garland, UT 84312
MLS# 2104259Listed by: REALTYPATH LLC (EXECUTIVES) - New
 $439,900Active4 beds 3 baths1,918 sq. ft.
$439,900Active4 beds 3 baths1,918 sq. ft.242 N 900 W, Garland, UT 84312
MLS# 2103449Listed by: CAPENER & COMPANY LLC 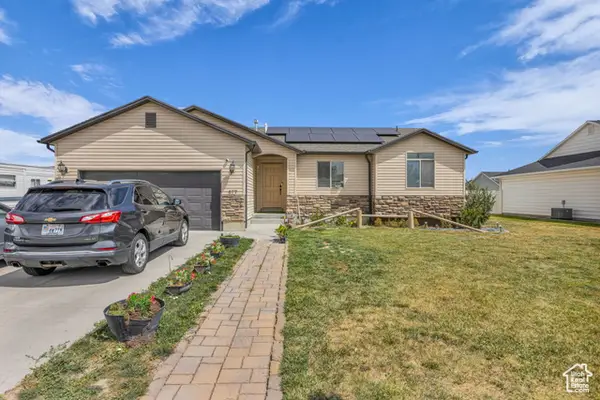 $465,000Active5 beds 3 baths2,625 sq. ft.
$465,000Active5 beds 3 baths2,625 sq. ft.477 E 1325 S, Garland, UT 84312
MLS# 2101637Listed by: RANLIFE REAL ESTATE INC (NORTH)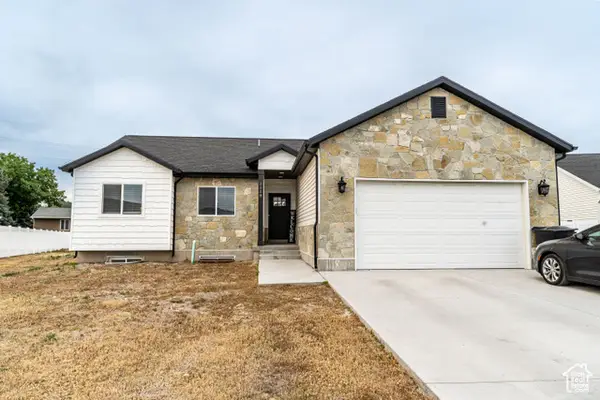 $519,877Active3 beds 2 baths3,380 sq. ft.
$519,877Active3 beds 2 baths3,380 sq. ft.1118 E 1310 S, Garland, UT 84312
MLS# 2101465Listed by: BERKSHIRE HATHAWAY HOME SERVICES UTAH PROPERTIES (CACHE VALLEY)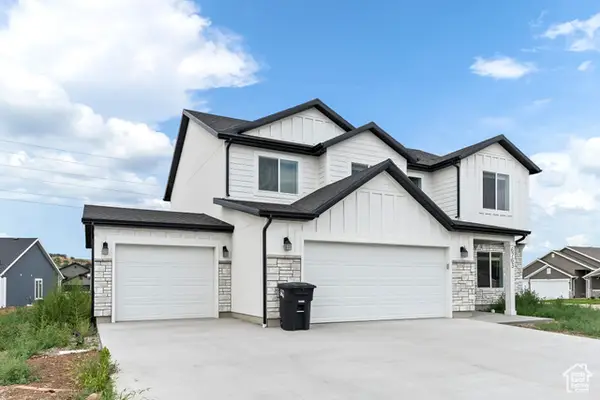 $574,990Active4 beds 3 baths3,432 sq. ft.
$574,990Active4 beds 3 baths3,432 sq. ft.906 E 120 N #25, Tremonton, UT 84337
MLS# 2100372Listed by: VISIONARY REAL ESTATE $469,000Active4 beds 3 baths2,072 sq. ft.
$469,000Active4 beds 3 baths2,072 sq. ft.1224 E 1150 S, Garland, UT 84312
MLS# 2099970Listed by: COLDWELL BANKER TUGAW REALTORS (TREMONTON)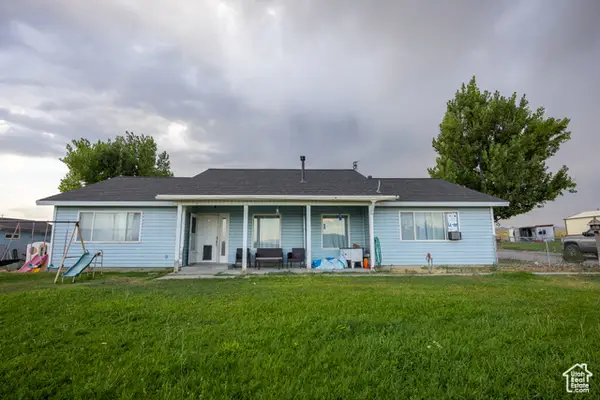 $349,900Active3 beds 2 baths1,584 sq. ft.
$349,900Active3 beds 2 baths1,584 sq. ft.18855 N 6000 W, Garland, UT 84312
MLS# 2099703Listed by: UTAH SELECT REALTY PC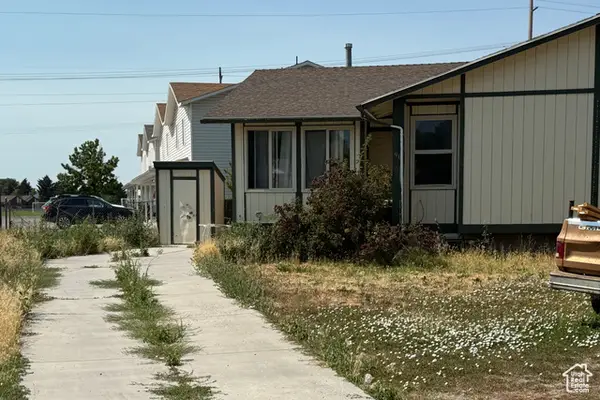 $99,750Active5 beds 2 baths1,778 sq. ft.
$99,750Active5 beds 2 baths1,778 sq. ft.90 E 1300 S, Garland, UT 84312
MLS# 2097453Listed by: WASATCH GROUP REAL ESTATE
