1010 S Anna Ekins Memorial Ln, Genola, UT 84655
Local realty services provided by:ERA Brokers Consolidated
1010 S Anna Ekins Memorial Ln,Genola, UT 84655
$974,900
- 5 Beds
- 4 Baths
- 3,678 sq. ft.
- Single family
- Active
Listed by: joshua sterling
Office: re/max associates
MLS#:2119443
Source:SL
Price summary
- Price:$974,900
- Price per sq. ft.:$265.06
About this home
Experience peaceful country living with modern comfort in this beautifully maintained 5-bedroom, 3-bath rambler on 2.5 acres in Genola. With nearly 3,700 square feet of finished living space, this home blends open-concept living with flexible design - including a potential ADU / mother-in-law apartment in the fully finished walkout basement, with its own kitchen hookups and private entrance. The main level welcomes you with bright gathering spaces, a large family room, and an inviting kitchen ideal for everyday living. The primary suite is large with a spacious bathroom. Flooring throughout much of the home was updated within the past five years, while mechanical systems have been well maintained, including a 2-year-old HVAC system, furnace, water heater, and water softener. Outside, enjoy the tranquility of a fully landscaped yard with mature fruit trees, a vegetable garden, and valley views. The 16x33 workshop, oversize/wide garage, and RV parking and hookup provide excellent utility for projects, storage, or hobbies. You'll also appreciate the 5.35 water shares, septic system cleaned regularly every 3 years. Located in a quiet setting with sweeping views yet only minutes from Payson and Santaquin, this home offers space, flexibility, and peace - all in one incredible Genola property.
Contact an agent
Home facts
- Year built:2001
- Listing ID #:2119443
- Added:57 day(s) ago
- Updated:December 21, 2025 at 11:58 AM
Rooms and interior
- Bedrooms:5
- Total bathrooms:4
- Full bathrooms:3
- Half bathrooms:1
- Living area:3,678 sq. ft.
Heating and cooling
- Cooling:Central Air
- Heating:Forced Air
Structure and exterior
- Roof:Asphalt
- Year built:2001
- Building area:3,678 sq. ft.
- Lot area:2.5 Acres
Schools
- High school:Payson
- Middle school:Payson Jr
- Elementary school:Goshen
Utilities
- Water:Culinary, Irrigation, Shares, Water Connected
- Sewer:Septic Tank, Sewer: Septic Tank
Finances and disclosures
- Price:$974,900
- Price per sq. ft.:$265.06
- Tax amount:$3,481
New listings near 1010 S Anna Ekins Memorial Ln
- New
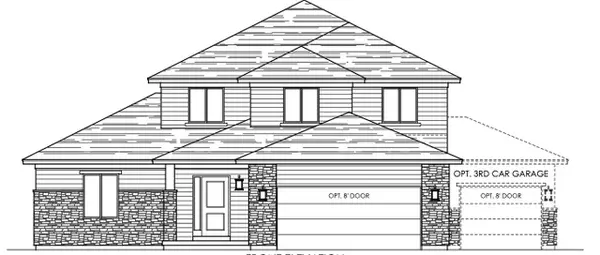 $574,900Active4 beds 3 baths4,236 sq. ft.
$574,900Active4 beds 3 baths4,236 sq. ft.1703 S Windsong Dr #364, Santaquin, UT 84655
MLS# 2127712Listed by: KW WESTFIELD - New
 $519,900Active3 beds 3 baths3,218 sq. ft.
$519,900Active3 beds 3 baths3,218 sq. ft.1772 S Windsong Dr #355, Santaquin, UT 84655
MLS# 2127705Listed by: KW WESTFIELD - New
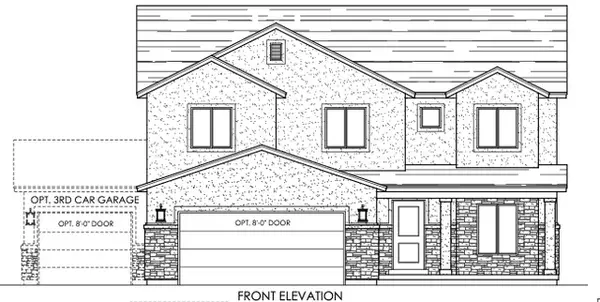 $524,900Active5 beds 3 baths3,431 sq. ft.
$524,900Active5 beds 3 baths3,431 sq. ft.1738 S Windsong Dr #358, Santaquin, UT 84655
MLS# 2127707Listed by: KW WESTFIELD - New
 $544,900Active4 beds 3 baths3,535 sq. ft.
$544,900Active4 beds 3 baths3,535 sq. ft.1706 S Windsong Dr #361, Santaquin, UT 84655
MLS# 2127708Listed by: KW WESTFIELD - New
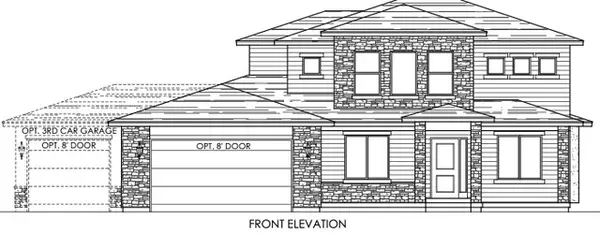 $574,900Active5 beds 3 baths4,605 sq. ft.
$574,900Active5 beds 3 baths4,605 sq. ft.1676 S Windsong Dr #364, Santaquin, UT 84655
MLS# 2127709Listed by: KW WESTFIELD - New
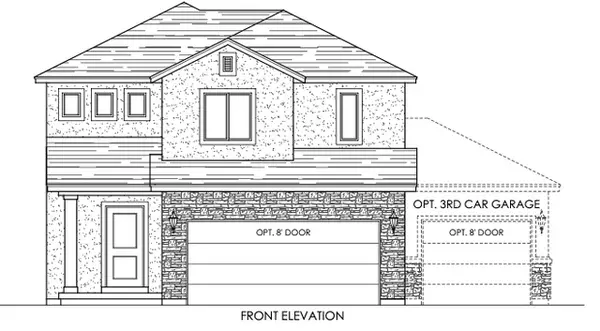 $504,900Active3 beds 3 baths2,697 sq. ft.
$504,900Active3 beds 3 baths2,697 sq. ft.1723 S Windsong Dr #379, Santaquin, UT 84655
MLS# 2127710Listed by: KW WESTFIELD - New
 $514,900Active3 beds 3 baths2,753 sq. ft.
$514,900Active3 beds 3 baths2,753 sq. ft.1750 S Windsong Dr #357, Santaquin, UT 84655
MLS# 2127703Listed by: KW WESTFIELD - New
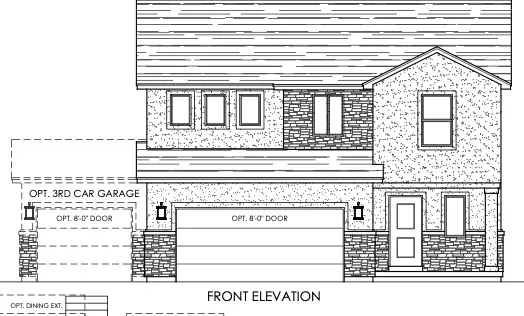 $519,900Active4 beds 3 baths3,161 sq. ft.
$519,900Active4 beds 3 baths3,161 sq. ft.1758 S Windsong Dr #356, Santaquin, UT 84655
MLS# 2127704Listed by: KW WESTFIELD - New
 $509,900Active3 beds 3 baths2,686 sq. ft.
$509,900Active3 beds 3 baths2,686 sq. ft.1716 S Windsong Dr #360, Santaquin, UT 84655
MLS# 2127687Listed by: KW WESTFIELD - New
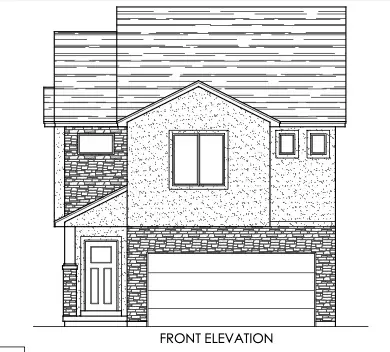 $509,900Active3 beds 3 baths1,890 sq. ft.
$509,900Active3 beds 3 baths1,890 sq. ft.1726 S Windsong Dr #359, Santaquin, UT 84655
MLS# 2127691Listed by: KW WESTFIELD
