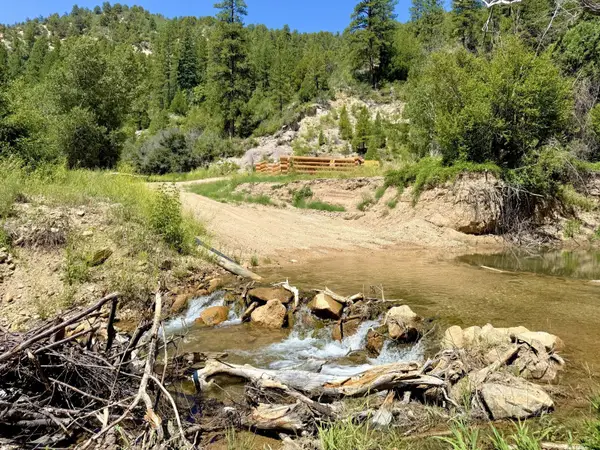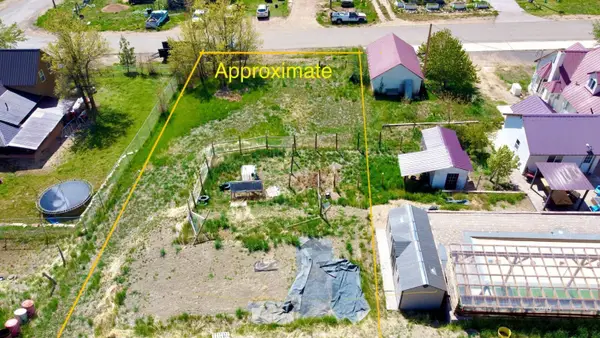146 S 100 E, Glendale, UT 84729
Local realty services provided by:ERA Utah Properties
146 S 100 E,Glendale, UT 84729
$550,000
- 4 Beds
- 2 Baths
- 2,254 sq. ft.
- Single family
- Active
Listed by:(623) 889-1689
Office:red rock real estate (kanab)
MLS#:1408943
Source:UT_KLS
Price summary
- Price:$550,000
- Price per sq. ft.:$244.01
About this home
This is the one you have been waiting for in Glendale Utah. Whether looking for a forever family home or investment opportunity this is the one for both. This home features over 2,000 sq ft of living space. Four bedrooms and two fully remodeled bathrooms with a loft upstairs and plenty of customized beds for all the kids and their cousins or friends to make a lifetime of memories. The kitchen is a chef's dream tailored with plenty of room for functionality with attention to detail in a classic modern charm. The home offers a basement for extra storage, and another room perfect for sewing, crafts or an office space. The home has a whole house water softener system and reverse osmosis tap. With added ease of mind with a 24KW whole home backup generator so you are protected from worry of power outages. The yard has an expansive 1.20 acres of property featured with an outdoor pavilion and a 12x75ft heated, salt water pool with an auto cover. Heated by both propane and electric heat pump. Interior furnishings are optionally included. Location is perfectly situated in between Zion National Park, Bryce Canyon National Park and the North Rim. Buyer to verify al
Contact an agent
Home facts
- Year built:1943
- Listing ID #:1408943
- Added:143 day(s) ago
- Updated:August 26, 2025 at 07:40 PM
Rooms and interior
- Bedrooms:4
- Total bathrooms:2
- Full bathrooms:2
- Living area:2,254 sq. ft.
Heating and cooling
- Cooling:Window Unit
- Heating:Wall Unit, Wood Burn. Stove
Structure and exterior
- Roof:Metal
- Year built:1943
- Building area:2,254 sq. ft.
- Lot area:1.2 Acres
Schools
- High school:Valley
- Middle school:Valley
- Elementary school:Valley
Utilities
- Sewer:Sewer: Hooked-up
Finances and disclosures
- Price:$550,000
- Price per sq. ft.:$244.01
- Tax amount:$1,211
New listings near 146 S 100 E
 $1,400,000Active2 beds 1 baths2,000 sq. ft.
$1,400,000Active2 beds 1 baths2,000 sq. ft.1460 E Coral Pink Cliffs Rd, Glendale, UT 84729
MLS# 1409083Listed by: Sego Lily Real Estate Advisors $350,000Pending10.46 Acres
$350,000Pending10.46 AcresHwy 89, Glendale, UT 84729
MLS# 1408986Listed by: Red Rock Real Estate (Kanab) $276,000Active10 Acres
$276,000Active10 AcresParcel 3 Mystic River, Glendale, UT 84729
MLS# 1409000Listed by: Red Rock Real Estate (Kanab) $250,000Pending13.94 Acres
$250,000Pending13.94 AcresParcel 6 Mystic River Ln, Glendale, UT 84729
MLS# 1408995Listed by: Red Rock Real Estate (Kanab) $285,000Active10 Acres
$285,000Active10 AcresParcel 5 Mystic River Ln, Glendale, UT 84729
MLS# 1408957Listed by: Red Rock Real Estate (Kanab) $130,000Active0.54 Acres
$130,000Active0.54 Acres100 E, Glendale, UT 84729
MLS# 1408944Listed by: Red Rock Real Estate (Kanab) $1,250,000Active240 Acres
$1,250,000Active240 Acres240 Acres, Glendale, UT 84729
MLS# 111126Listed by: RED ROCK REAL ESTATE LLC $210,000Active9 Acres
$210,000Active9 AcresBench Rd, Glendale, UT 84729
MLS# 1408934Listed by: Red Rock Real Estate (Kanab) $849,000Active5 beds 3 baths1,729 sq. ft.
$849,000Active5 beds 3 baths1,729 sq. ft.342 E Overlook Ln, Glendale, UT 84729
MLS# 2091790Listed by: REALTYPATH LLC (HOME AND FAMILY)
