155 W 350 S, Glenwood, UT 84730
Local realty services provided by:ERA Realty Center
155 W 350 S,Glenwood, UT 84730
$375,000
- 3 Beds
- 2 Baths
- 2,936 sq. ft.
- Single family
- Active
Listed by: bryce anderson
Office: intermountain properties
MLS#:2079534
Source:SL
Price summary
- Price:$375,000
- Price per sq. ft.:$127.72
About this home
PRICE DROP! HOME IS MOVE-IN READY! A little piece of paradise in beautiful Glenwood! This home sits on .44 acres and has a gorgeous view of mountains, hay fields, and deer during the winter. Easy access to the Paiute Trail System for all your recreational needs. The home's upstairs is currently 3 beds, 2 baths and just under 1500 square feet; the unfinished basement is waiting for you to make it your own-totaling about 3000 square feet to enjoy in this quiet little town. Updates to home include: fresh stucco siding, sparkly new windows, new central AC unit and water heater, soft new carpet, sturdy LVP flooring, a brightly refinished kitchen, new appliances, fresh paint, a storage shed, and more-all completed within the last two years! The property also boasts a wood-burning stove, a fireplace, a back deck for gatherings, four new fruit trees, a raspberry patch, and two massive garden beds. Home sells with 1/2 share Glenwood irrigation water. Come make it yours! Buyer is advised to verify all information.
Contact an agent
Home facts
- Year built:1981
- Listing ID #:2079534
- Added:267 day(s) ago
- Updated:January 05, 2026 at 11:56 AM
Rooms and interior
- Bedrooms:3
- Total bathrooms:2
- Full bathrooms:2
- Living area:2,936 sq. ft.
Heating and cooling
- Cooling:Central Air
- Heating:Forced Air, Gas: Central, Wood
Structure and exterior
- Roof:Asphalt
- Year built:1981
- Building area:2,936 sq. ft.
- Lot area:0.44 Acres
Schools
- High school:Richfield
- Middle school:Red Hills
- Elementary school:Ashman
Utilities
- Water:Culinary, Irrigation, Shares, Water Connected
- Sewer:Septic Tank, Sewer: Septic Tank
Finances and disclosures
- Price:$375,000
- Price per sq. ft.:$127.72
- Tax amount:$1,468
New listings near 155 W 350 S
- New
 $450,000Active6.04 Acres
$450,000Active6.04 Acres720 W Dry Canyon Rd N #1, Glenwood, UT 84730
MLS# 2130562Listed by: EQUITY REAL ESTATE (ADVISORS) - New
 $269,900Active3 beds 1 baths1,151 sq. ft.
$269,900Active3 beds 1 baths1,151 sq. ft.110 N Main, Glenwood, UT 84730
MLS# 2129233Listed by: RED ROCK REAL ESTATE LLC (CENTRAL) 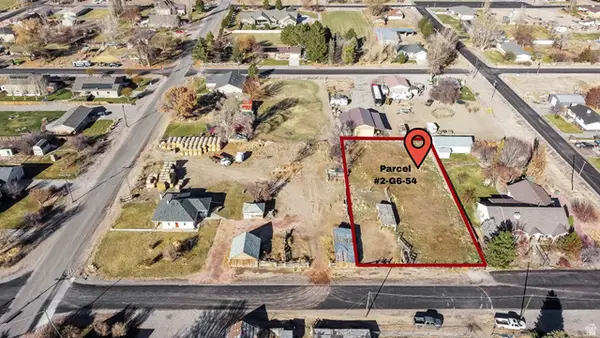 $119,900Pending0.53 Acres
$119,900Pending0.53 Acres61 E 100 N, Glenwood, UT 84730
MLS# 2126999Listed by: RED ROCK REAL ESTATE LLC (CENTRAL)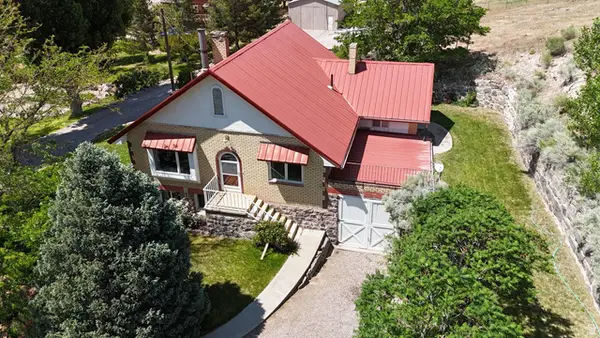 Listed by ERA$599,000Active4 beds 2 baths2,616 sq. ft.
Listed by ERA$599,000Active4 beds 2 baths2,616 sq. ft.110 N 400 E, Glenwood, UT 84730
MLS# 2120547Listed by: ERA BROKERS CONSOLIDATED (RICHFIELD BRANCH)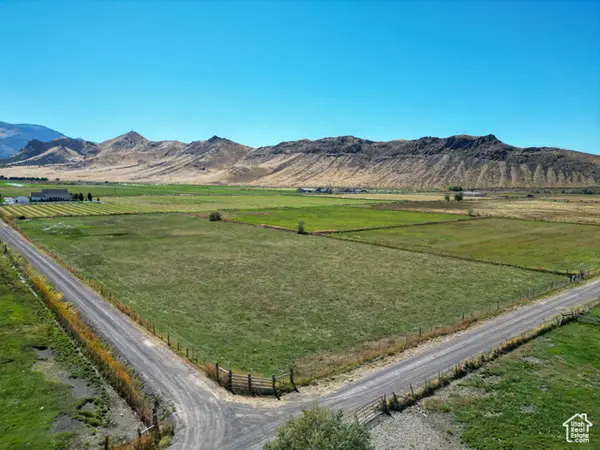 $359,000Active3.94 Acres
$359,000Active3.94 AcresAddress Withheld By Seller, Glenwood, UT 84730
MLS# 2117114Listed by: REALTYPATH LLC (ALLEGIANT)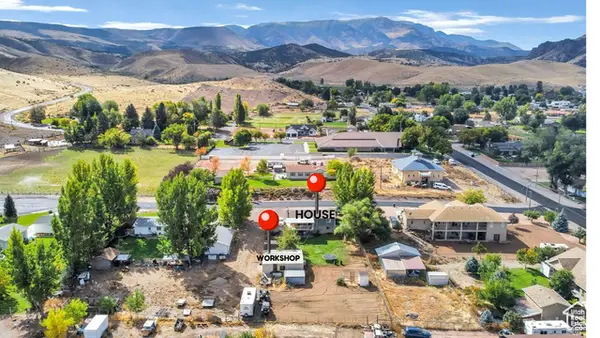 $359,900Pending4 beds 2 baths2,016 sq. ft.
$359,900Pending4 beds 2 baths2,016 sq. ft.255 E 100 N, Glenwood, UT 84730
MLS# 2117059Listed by: RED ROCK REAL ESTATE LLC (CENTRAL) $1,250,000Active-- beds -- baths
$1,250,000Active-- beds -- baths1200 N Blackknoll Rd. E, Glenwood, UT 84730
MLS# 2115714Listed by: KOEN JOHNSON REALTY Listed by ERA$1,350,000Pending9 beds 8 baths6,904 sq. ft.
Listed by ERA$1,350,000Pending9 beds 8 baths6,904 sq. ft.154 E 950 N, Glenwood, UT 84730
MLS# 2086692Listed by: ERA BROKERS CONSOLIDATED (RICHFIELD BRANCH)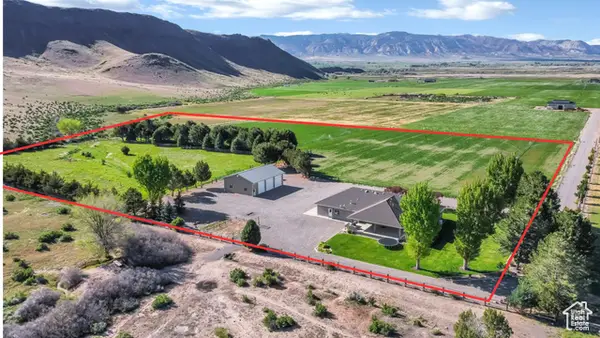 $1,750,000Pending5 beds 4 baths3,984 sq. ft.
$1,750,000Pending5 beds 4 baths3,984 sq. ft.860 S 720 W, Glenwood, UT 84730
MLS# 2084261Listed by: RED ROCK REAL ESTATE LLC (CENTRAL)- New
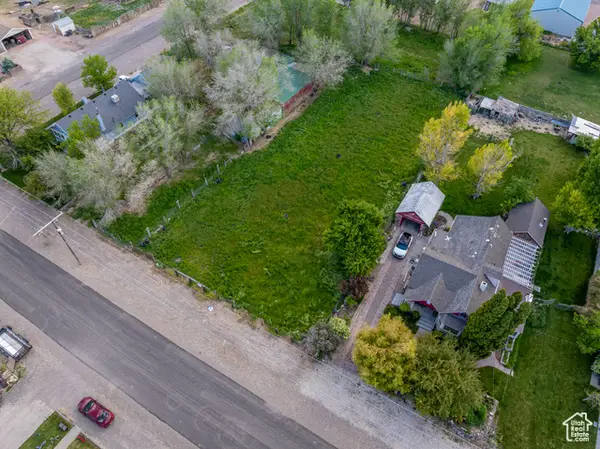 $90,000Active0.51 Acres
$90,000Active0.51 Acres60 S Main, Glenwood, UT 84730
MLS# 2130245Listed by: KW WESTFIELD (EXCELLENCE)
